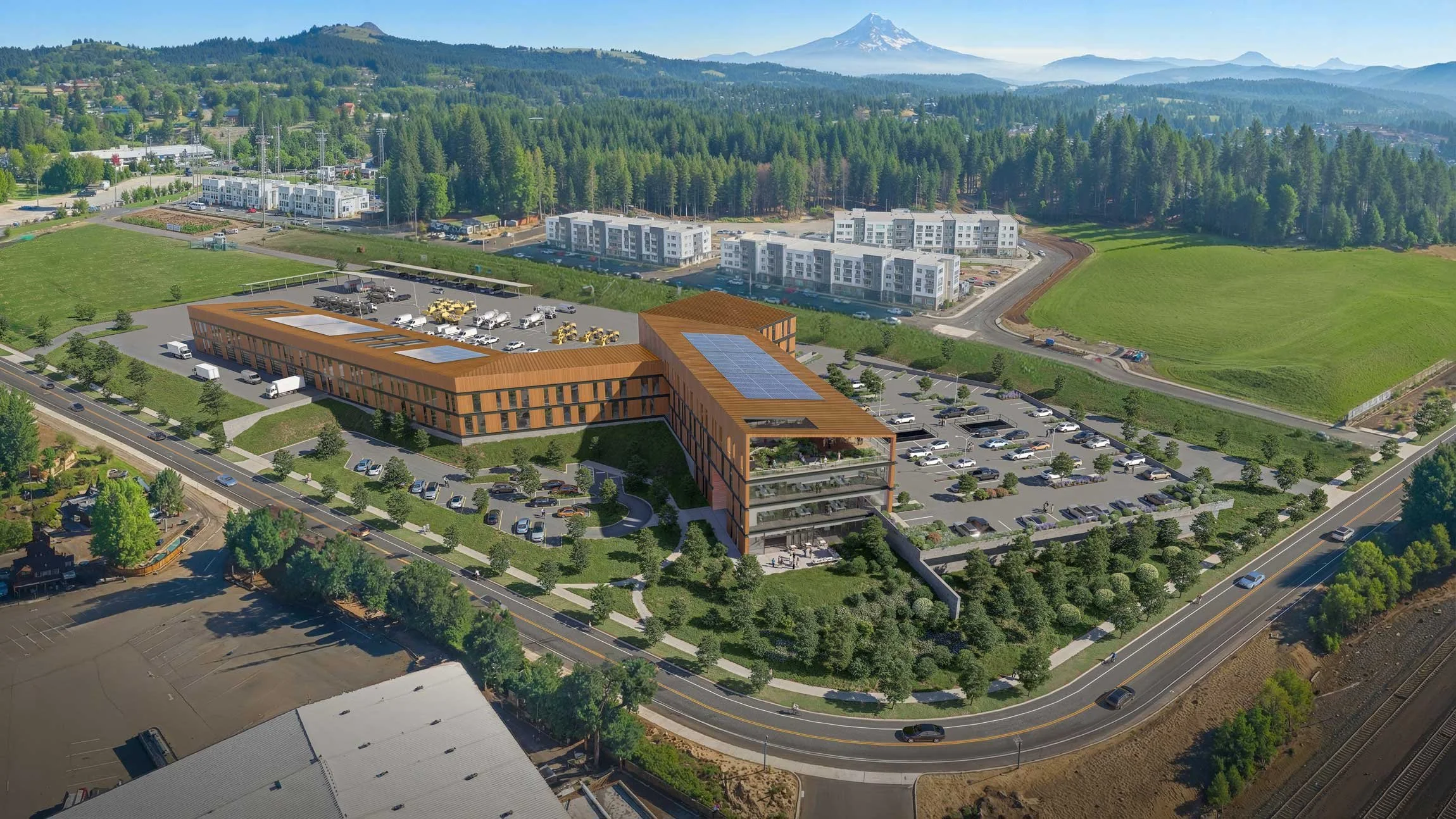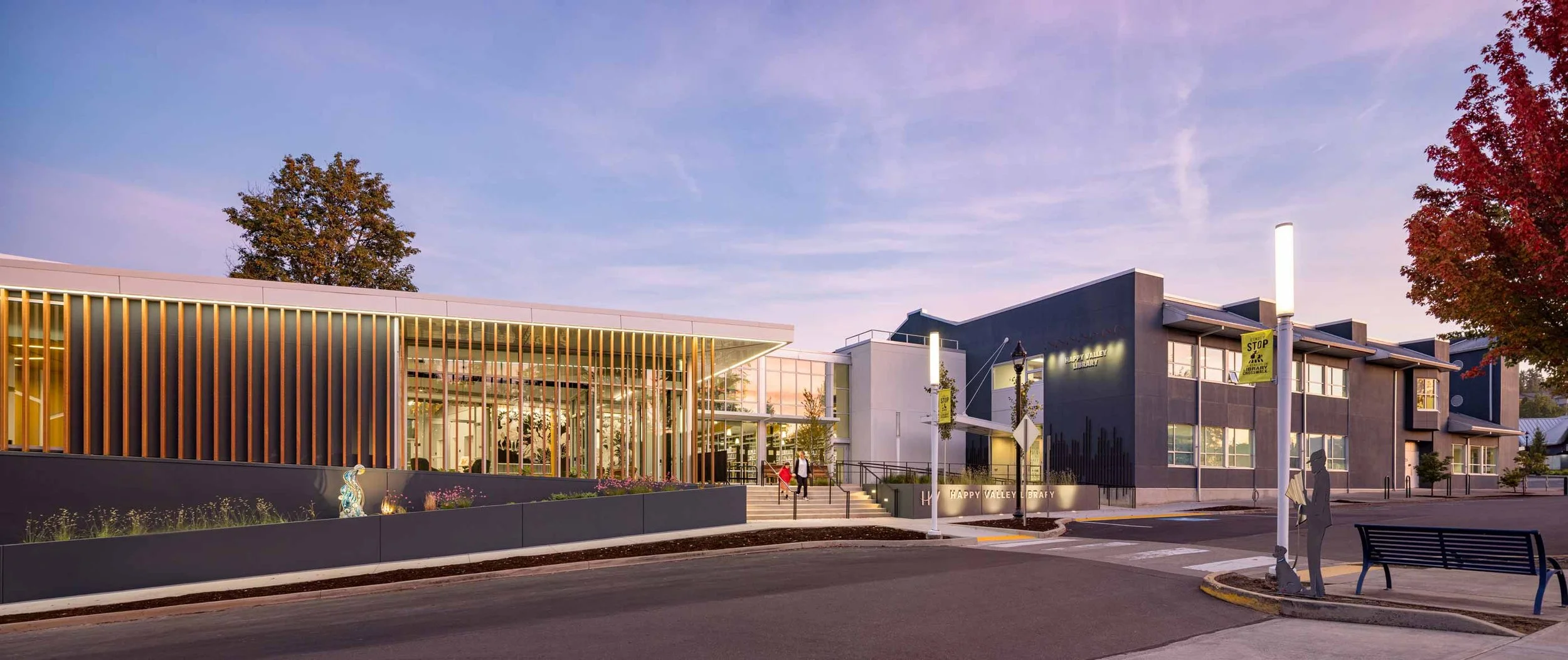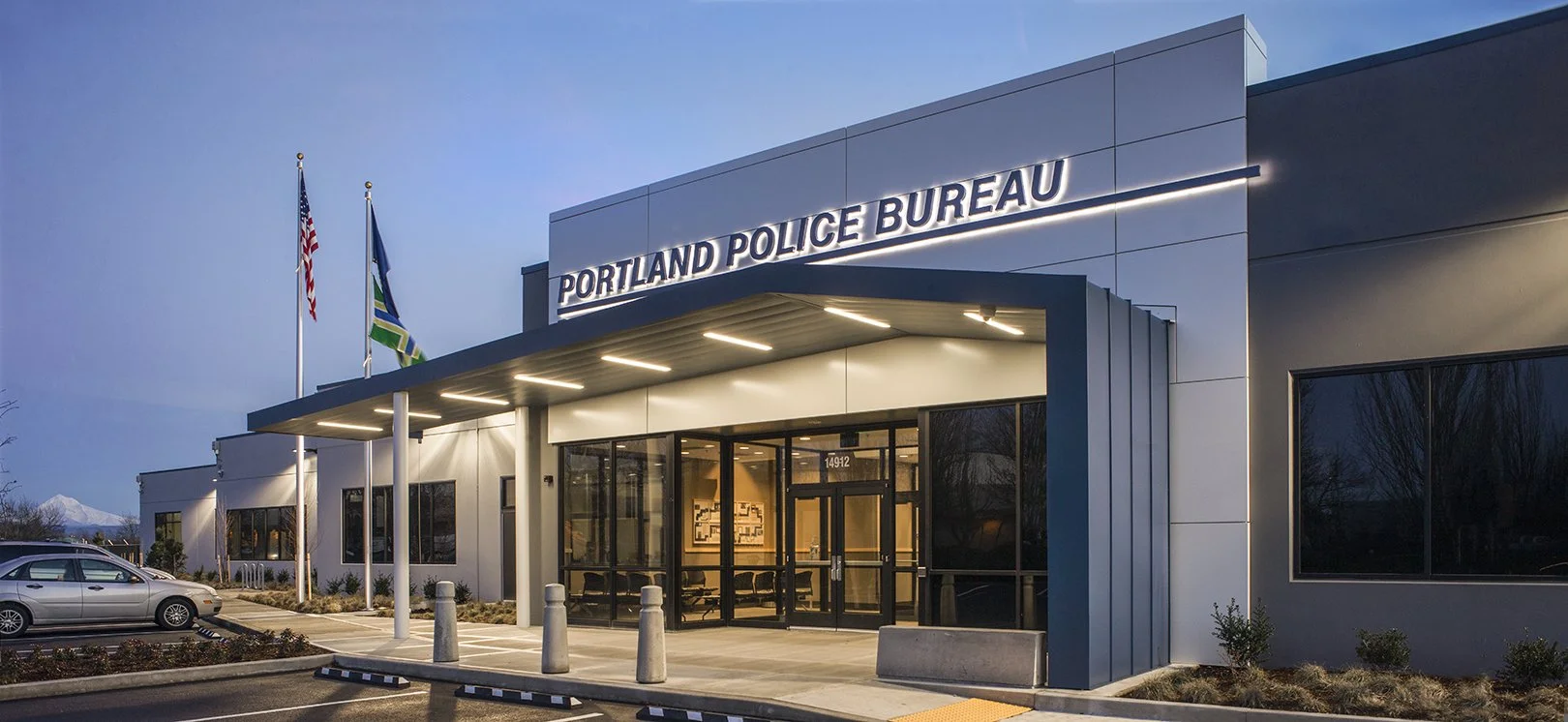Civic
Fueling exploration and supporting the common good
Portland Public Architects
Scott Edwards Architecture’s civic designs respond to and support the municipalities to which they belong. Our firm provides architectural, interior design, and planning services for cities and counties across the Pacific Northwest and has created impactful places that perform pivotal functions, including public works facilities, emergency services facilities, training facilities, city offices, city halls, and libraries. We balance the best practices formed through our past experience with our commitment to applying a fresh perspective to every project.
Our team of designers understands the importance of adaptable and community-centered spaces, and through this understanding collaborates with clients and project stakeholders to develop buildings that become community landmarks. We value a robust engagement process as it can influence everything from the project’s program to the overall aesthetic. This is particularly true for predominantly public-facing spaces like libraries and civic centers—community engagement is invaluable to designing an inclusive, responsive, and enjoyable public asset.
The project’s context—location, history, those it will serve—informs how we approach creating a functional facility with a strong sense of place. Part of our discovery process is to uncover what will not only support operations but elements that can be incorporated that will offer moments of delight. This can be salvaging existing features from renovations and adaptive reuses, using materials that connect to the region, like mass timber in the Pacific Northwest, or working with local artists to create custom art to hang in the completed facility—connecting a civic facility to the place that it serves is something that we strive for as designers.
We understand that, due to the nature of the work performed in certain civic spaces like emergency services and public works, they are considered essential facilities, or EOCs. This designation can mean enhanced seismic resiliency and special consideration for multi-purpose spaces that can be used to conduct emergency operations or as a community shelter. We partner closely with our clients to help determine how architecture can support their resiliency goals and implement these aspects in the design.
More Civic Projects
Canby Arch
Cornelius City Council Chambers
Driftwood Public Library Renovation
Falls City Fire Station
Harkins House
Hillsboro Public Works Master Plan
King City City Hall Renovation
Klickitat County Pioneer Center
Metro Africafe Reroof
MetroExpo Center Reroof
Metro Regional Center Reroof
Multnomah County Space Planning
Parrott Creek Ranch Master Plan
Portland Development Commission Storefront Projects
Portland Fire Bureau Clinton Street Study
Portland Police Bureau North Precinct
Portland Police Bureau Evidence Storage Facility
Sherwood Public Works Study
Sweet Home City Hall Renovation
Tigard Public Works Site Assessments
THPRD Office & Maintenance Facility
Vancouver Police Headquarters
Washington County Fair Complex Master Plan
Washington County Space Master Plan
Wilsonville Public Works Master Plan




















