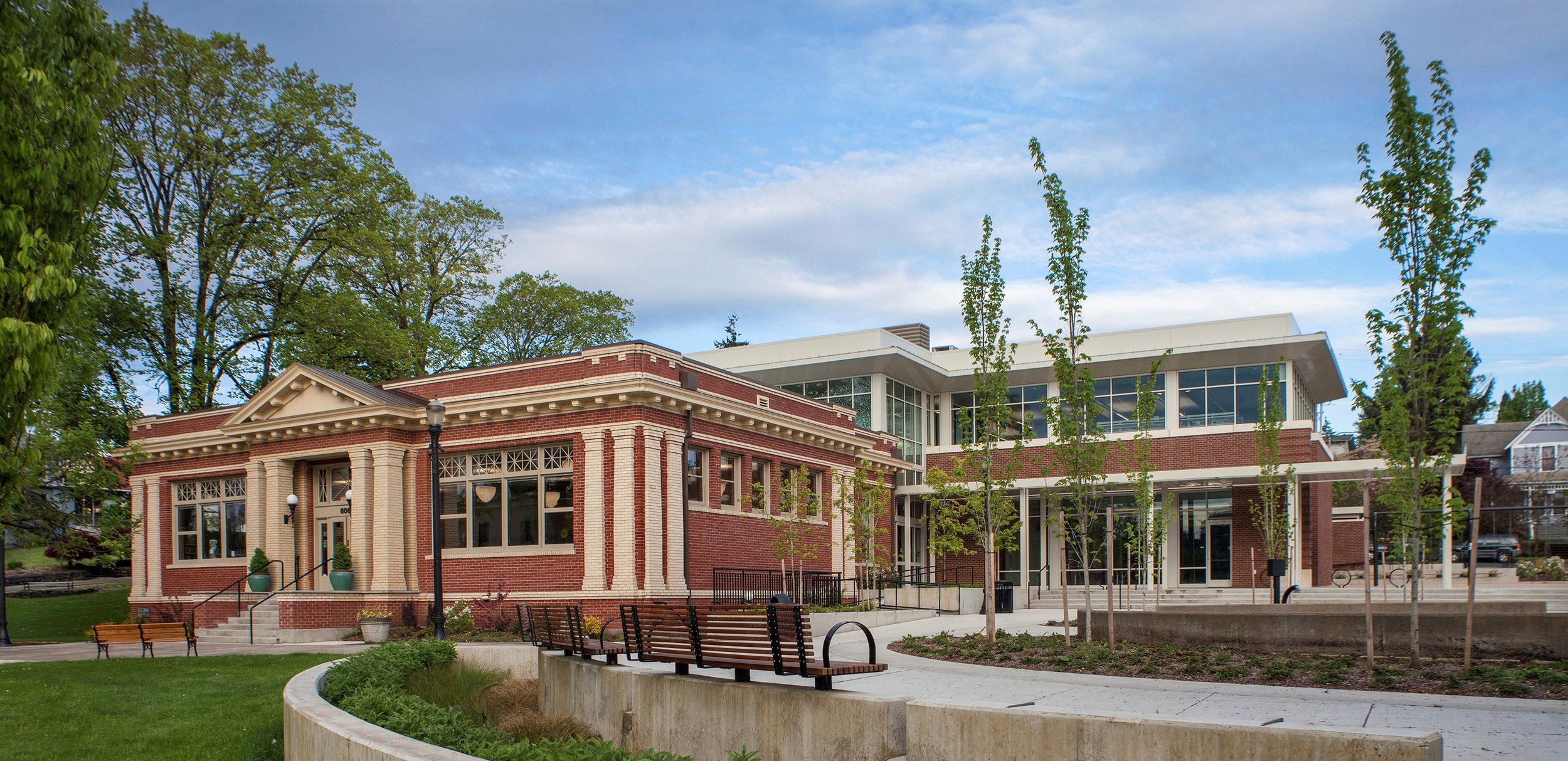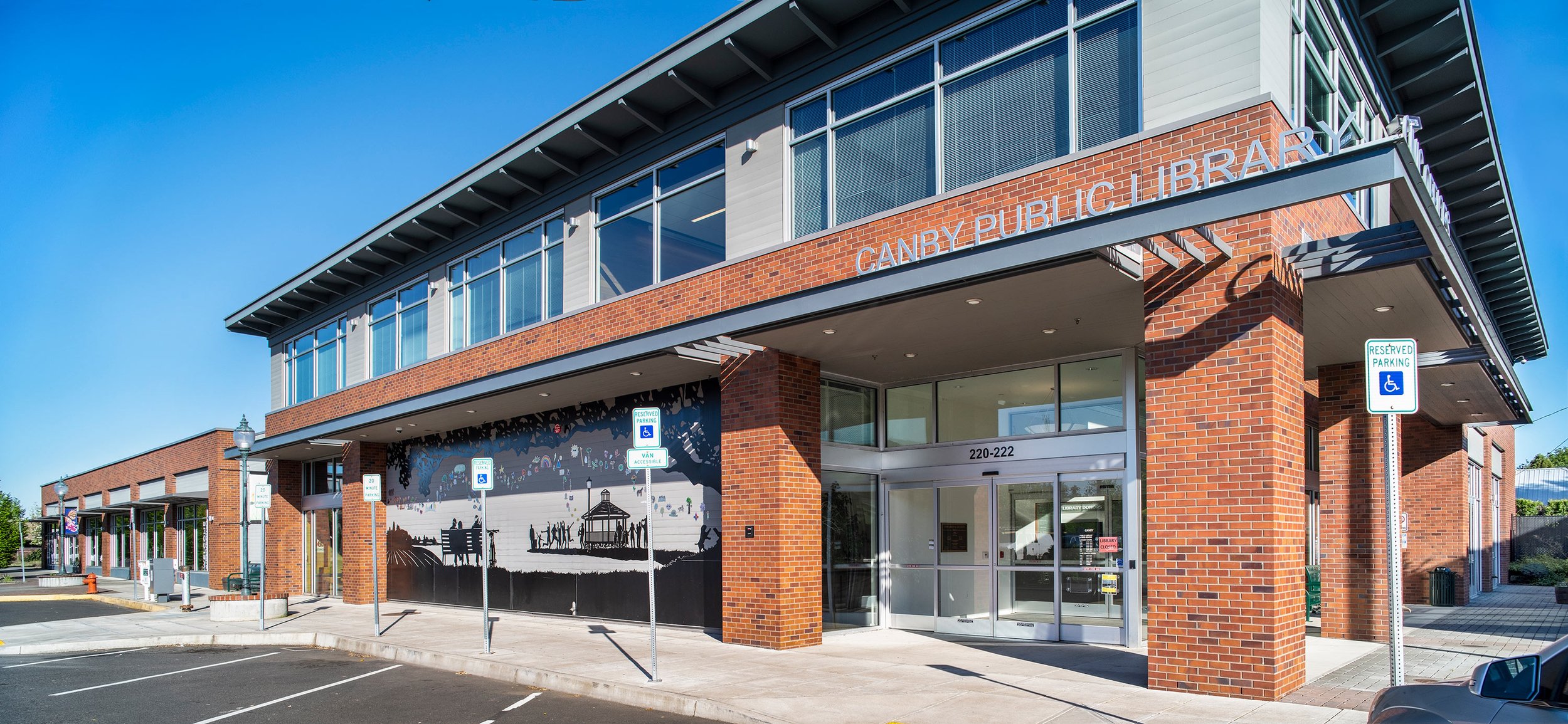Happy Valley Library Renovation and Expansion
Library architecture that builds community and connections
The Happy Valley Library renovation and expansion exemplifies the library's role as a “third place,” separate from home and work but an essential social space where people can connect with their communities. Scott Edwards Architecture’s partnership with the library spanned more than a decade, first designing the adaptive reuse of the main library and several years later, designing the library expansion. Both the main building and the expansion demonstrate how library architecture can create an inclusive, engaging, and accessible environment through considered design influenced by the people it is for. Small moments and bold design moves contribute to the library’s story and what we hope will be many, many years of enjoyment by Happy Valley residents.
Client
City of Happy Valley
Location
Happy Valley, OR
Size
17,500 sf
7,300 sf
Year
2012
2024
Achievements
2013 DJC Top Project Finalist
The main library building consisted of a renovation and addition to an existing community center and provided the relocated library with double the square footage, creating a revitalized hub in the neighborhood. Ample natural light, pops of bright color, and zones designed for visitors of all ages make for a welcoming environment. A new outdoor plaza leads visitors through planters and sculptures to reach the entry. The plaza connects to neighboring Sieben Park, and additional parking was incorporated to support the facility and further improve connectivity with the community.
The library’s addition created a new main entry through a glass storefront foyer, drawing visitors to the circulation desk and reading area which sit at the heart of the library's collections. The first level houses the main stack room, an Internet reference area, the teen library, and a media section. The children's library is located on the second floor, overlooking the level below.
Multiple reading rooms are strategically placed along the perimeter walls to capture views of the surrounding Douglas Fir trees. The site’s trees inspired several of our design choices, including exposed wood beams throughout the interior and a glass shading pattern on windows reminiscent of a tree canopy.
The interior is engaging and interactive for visitors of all ages. A local artist drew literary-themed chalk art on walls amongst the stacks. A Dewey Decimal System scavenger hunt utilizing mobile devices directs patrons to particular literary treasures—scannable bar codes integrate within the interior design scheme and are scattered strategically throughout the building.
The decision to expand the Happy Valley Library derived from the community’s evolving needs. The City and library staff heard from patrons that space to host meetings and events would tremendously benefit Happy Valley, as would reservable study rooms and a kitchen to support catered events. SEA’s design reflects these goals and ensures longevity by prioritizing flexibility, quality, and timelessness in the architectural and interior design approach.
The aesthetic of polished concrete was desirable but cost-prohibitive for this public project. To navigate this, SEA’s designers incorporated exposed polished concrete in the lobby where it would be most seen and implemented the more budget-conscious Gyp-Crete everywhere else. This design solution was one of many that contributed to the Happy Valley Library expansion project coming in under budget.
The expansion design takes cues from the existing library building, reiterating linearity, similar materials and silhouettes, and daylighting. Where the existing library building pulls from the idea of book spines, the expansion is inspired by book binding, here a literal and figurative stitching together of two pieces, as illustrated by the graphic below.
Harmonization with the City of Happy Valley’s design standards motivated decisions as well, inspiring the application of wood tones and glassy facades. The triangular, sloped site elicited an intentional floorplan maximizing every square foot, meaning even niches and nooks have purpose. The architecture and interior design integrate and echo one another to create a cohesive and comfortable experience, promoting a connection with the neighboring nature reserve, access to natural light, and a welcoming, community-focused environment.
The expansion’s exterior features a linear light set into the roof line, illuminating the vertical slats. This architectural moment is inspired by the treatment of light in the existing library building where light is used to accentuate feature elements and add whimsy, an approach that our designers wanted to carry forward into the new space. Vertical slats balance the elevation’s appearance while simultaneously screening back-of-house spaces facing the main street, like restrooms and the kitchen. Placing back-of-house spaces along the main street allowed SEA to orient the community room toward the reserve on the other side of the site, maximizing opportunities for people to connect with nature.
The site has a steep slope, but for accessibility purposes, maintaining one flat floorplane was important. In response, SEA developed one public-facing level and a staff-only daylit lower level, built-out to be right-sized for mechanical equipment and storage. The street-facing elevation obscures the grade change using an angled facade and raised garden bed to zig-zag, referencing book-binding imagery. This zip-zag is again replicated in the roof pitch.
Designers carefully balanced visual elements above and below the community room’s datum line, considering walls of windows and a slanted roof. An acoustic wall works with the architecture to anchor one end of the space, and in response to the slanted roof, our interior designers identified materials and lighting fixtures that can be applied at the same angle.
Like the slope, the site’s triangular shape presented opportunities to be purposeful with solutions. Programmatically, triangles are difficult to arrange for events and meetings, and the library staff articulated that a rectangular community space was preferred. SEA created one large rectangular space capable of splitting in two by a retractable divider. The expansion’s largest space being a rectangle informed how all the other spaces fit within the triangle footprint, a careful piecing together of elements to ensure efficiency and functionality.
The expansion’s lobby and connecting corridor assumed a triangular shape, allowing other spaces to remain rectangular within the building’s triangle footprint. The larger side of the triangle is at the entrance, and as one moves farther inside, they are drawn in toward the smaller angle. The flow is intuitive, progressing from an expansive, bright, and open lobby to a warm and inviting corridor leading to seating, artwork, and other spaces.
New study rooms are the connection point between the expansion and the existing library building. The rooms line the formerly exterior wall, tucked behind book stacks. Study rooms are enclosed but transparent, mitigating noise but maintaining visibility.
The interior design seamlessly integrates with the architecture, with gestures from one discipline informing the other in key ways. To bring as much daylight into the interior as possible, SEA performed light modeling studies. Through this practice, we learned how natural light would come through exterior elements like vertical slats and trees to illuminate the inside during the library’s open hours. These studies influenced the angled roof with clerestory windows and how our designers use added light and shading to adapt to the day’s changing light.
The existing Happy Valley Library features literary-inspired murals from a local artist. The murals are beloved by the community, so SEA found moments in the expansion to incorporate murals by this same artist.
The interior’s materiality prioritizes acoustics and contextual cohesion. Wood tones echoing the exterior’s vertical slats are used as wall treatments and built-in seating, and the community room exposes structural glulams. The zig-zag book binding concept is applied in acoustic accent lights and acoustic wall treatments throughout the space, using the same design language as the architecture while creating a comfortable and calm interior environment. Colors and surfaces are timeless and durable, supporting ease of maintenance and longevity. Spaces are largely neutral, particularly in the community room, understanding that different types of events and activities will take place here.
Knot Studio designed intuitive, integrated wayfinding throughout the space that pulls shapes directly from the architecture.
The existing courtyard at the library entrance is redesigned to improve accessibility and connect the existing building to the expansion.
The Happy Valley Library expansion implements extensive sustainable design, addressing the health and wellness of the environment and people. The roof supports a 33 kW solar array, 100% of stormwater is managed onsite, and interiors use materials that are low-VOC and made from recycled content. The building is poised to meet the current 2030 Challenge target, projected to perform 30% better than the Oregon Energy Code.
Libraries connect people to resources—books, yes, but also services, technology, community, inspiration, and the list goes on. Projects like the Happy Valley Library expansion resonate with SEA because of the number of lives we’re able to touch with just one building. With the opening of the expansion, the library has seen a 30-50% increase across the board in program attendance by all ages. Happy Valley Library’s Director, Sarah Roller, also shared that they “have welcomed many new faces and been able to provide a more sensory friendly environment for programs because of better acoustics and having more space overall.” The ripples of impact felt by public libraries are boundless and we are incredibly proud to be a part of this type of work.
“SEA’s team delivered for us once again. Our expansion reflects our growth and future needs while integrating well with our existing building. Beautiful, thoughtful and functional.”
Acknowledgements
SEA Team
Sid Scott
Joan Jasper
Jesse Graden
Hayley Purdy
Kara Grothen
Andra Zerbe
Jenna Hays
Allyson Oar
David Morris
Project Team
Seabold Construction
HHPR
Interface Eng.
Bremik Construction
HHPR
Interface Eng.
Reyes Eng.
ABD
VertexKnot Studio
ecoReal
DCW
Photography Credits
Peter Eckert
Josh Partee























