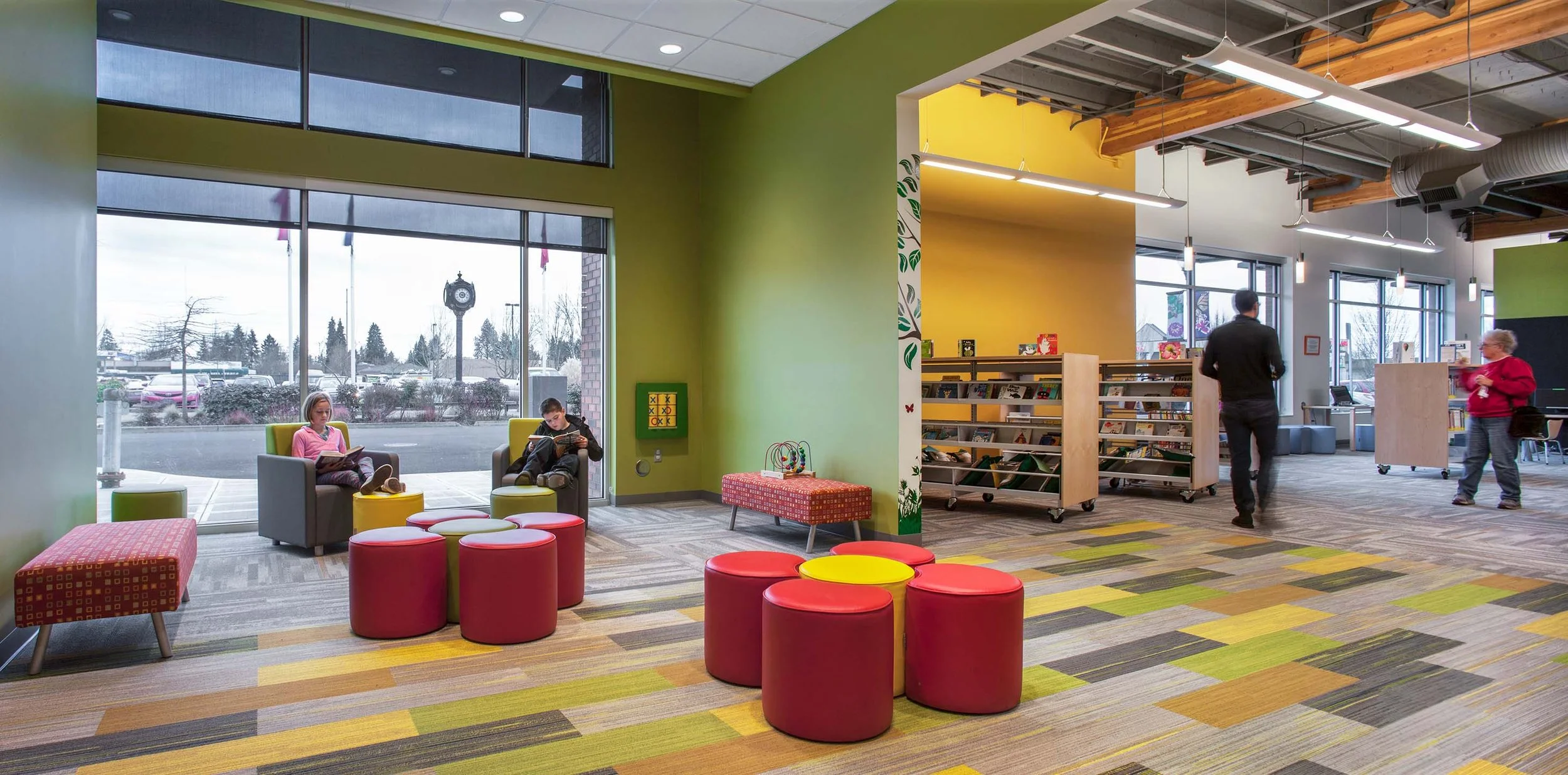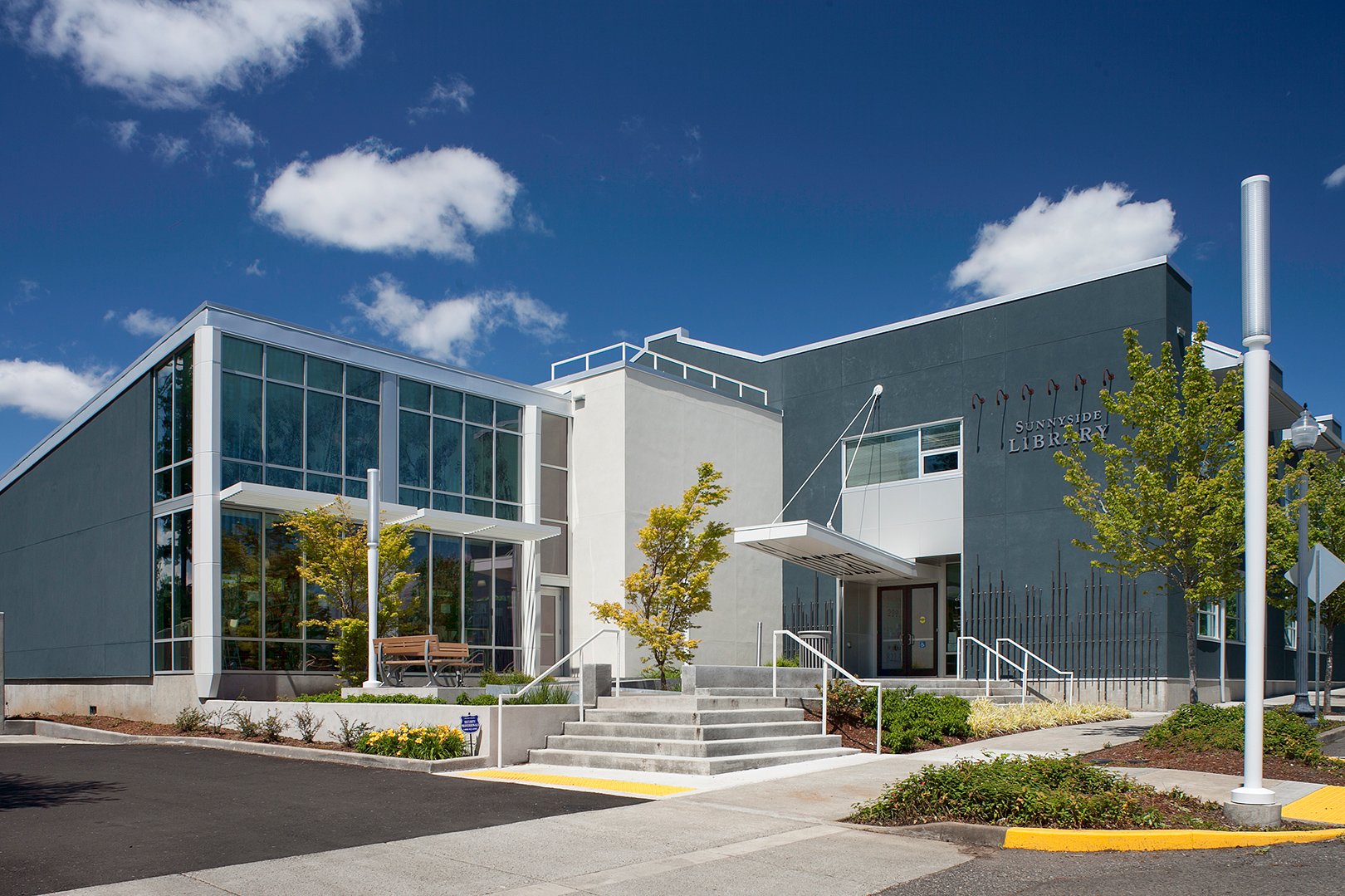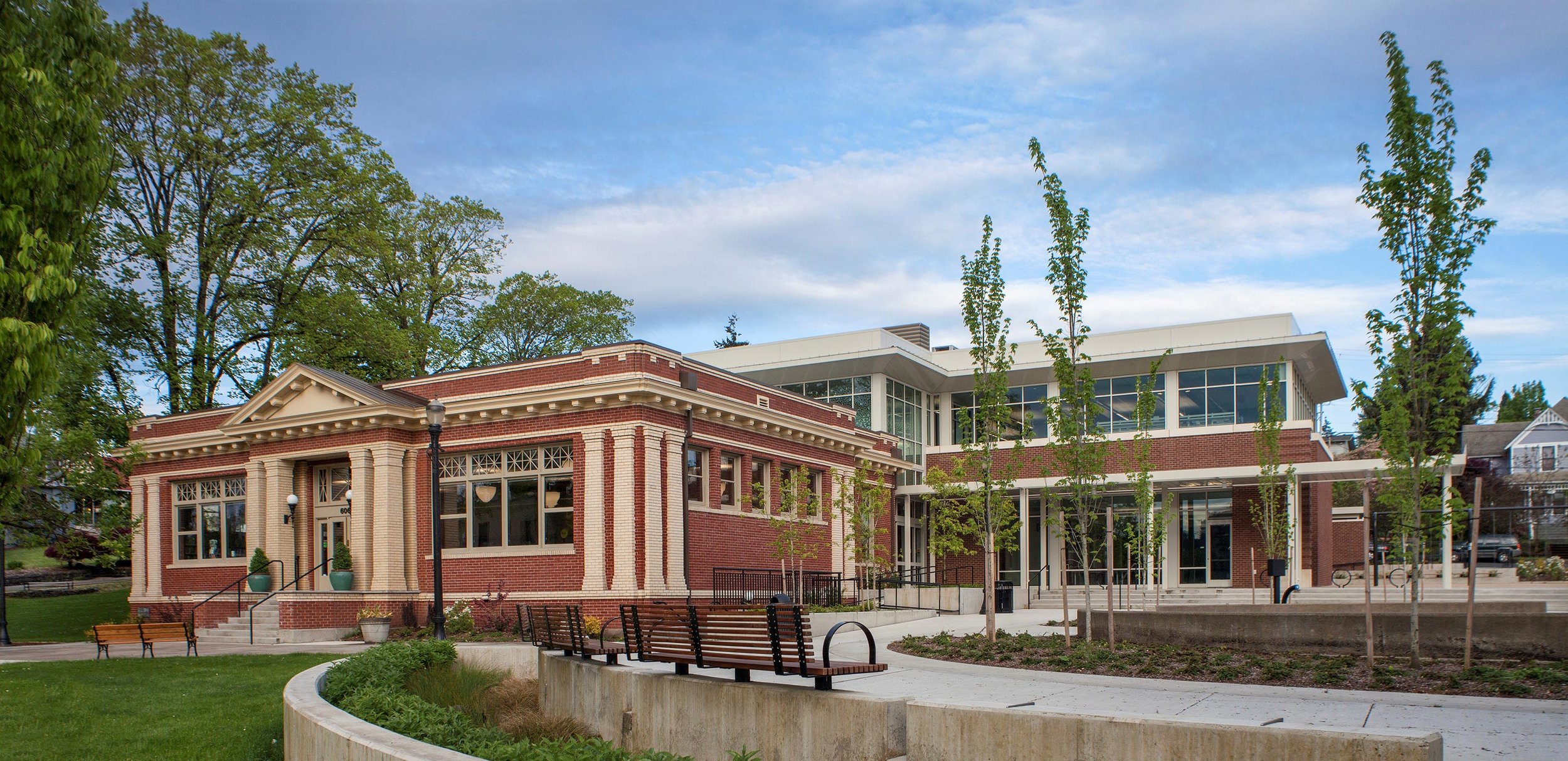Canby Civic Center & Public Library
Integrating multiple programs to maximize available space
The Canby Civic Center & Public Library serves as a multi-functional hub for the city. SEA collaborated closely with both the City of Canby and members of the community to ensure that we developed the best design solution possible for all project stakeholders. The vision was that of a building integrating both programs, the civic offices, and the public library, in order to capitalize on the limited space and budget. The exterior’s design speaks to notable buildings in Canby and interacts with visitors at the street level. The interior is modern, flexible in function, and is an inviting community space.
Client
City of Canby
Location
Canby, OR
Size
35,000 sf
Year
2016
The program is playfully divided into distinct yet cohesive zones. While some spaces are exclusively library or exclusively civic, the majority of the spaces are flexible between the two and are divided not necessarily by walls but by visual cues that still invite users to engage. (Floor plan created by Humphries Poli Architects)
The exterior design draws inspiration from notable buildings in Canby. The style is traditional in its roots but updated to a modern aesthetic. The 2-story volume is decidedly welcoming and at a human scale.
The style is traditional in its roots but updated to a modern aesthetic. The 2-story volume is decidedly welcoming and at a human scale., an aspect that was also important to the community. Outdoor benches provide seating for visitors and passersby alike, and the entry path blends seamlessly into the surrounding sidewalk system.
The shared use of space for the different programmatic elements is a feature that enables the library to have more flexible shared spaces resulting in a more efficient space plan. SEA partnered with a library design consultant to develop the concept and finish selections. The result is a bright, welcoming, and intuitive space. Notable elements of the design include a stained gray cedar wood that wraps the stair, providing a unique aged look to the entry that is cooler than using a warm wood — this allows playful interior colors which respond well to the more neutral tones.
Our design incorporates a fireplace in the lounge area of the library and a modernized civic center dais.
Clerestory windows used in the building bring in light throughout the day creating a bright, warm, and inviting environment.
SEA also assisted the City of Canby in their fundraising by developing a capital campaign booklet that depicted specific design elements such as a children’s book area, the library fireplace, and a service desk. This not only helped the City of Canby but also generated interest and participation within the community.
Acknowledgements
SEA Team
Brian Mares
Rick Berry
Sara Ruzomberka
Chris Olenyik
Cameron Cruse
Murray Hawker
Project Team
Triplett Wellman
Humphries Poli Arch.
WDY, Inc.
Interface Eng.
Shapiro/Didway
HHPR
Photography Credits
Peter Eckert















