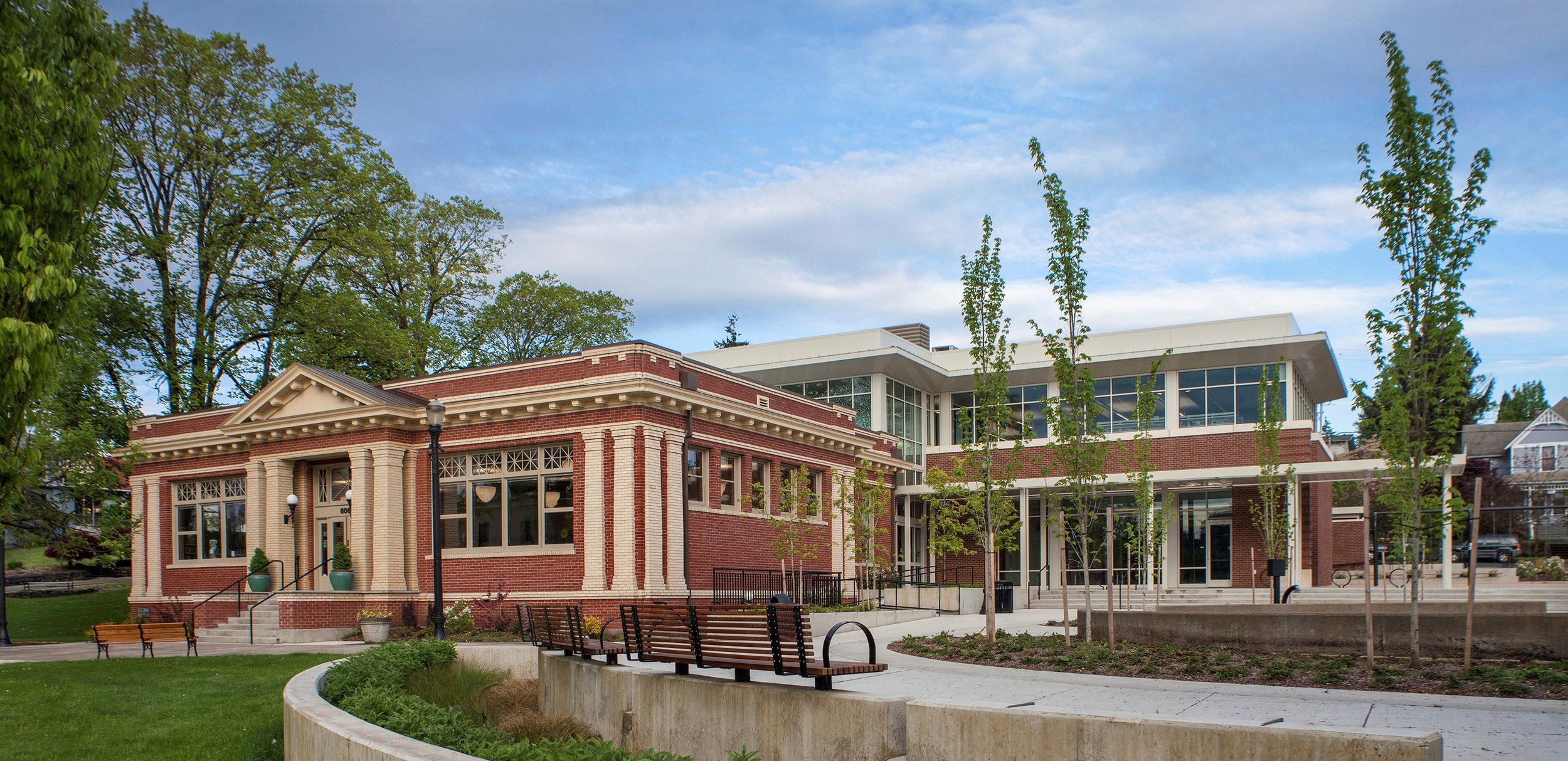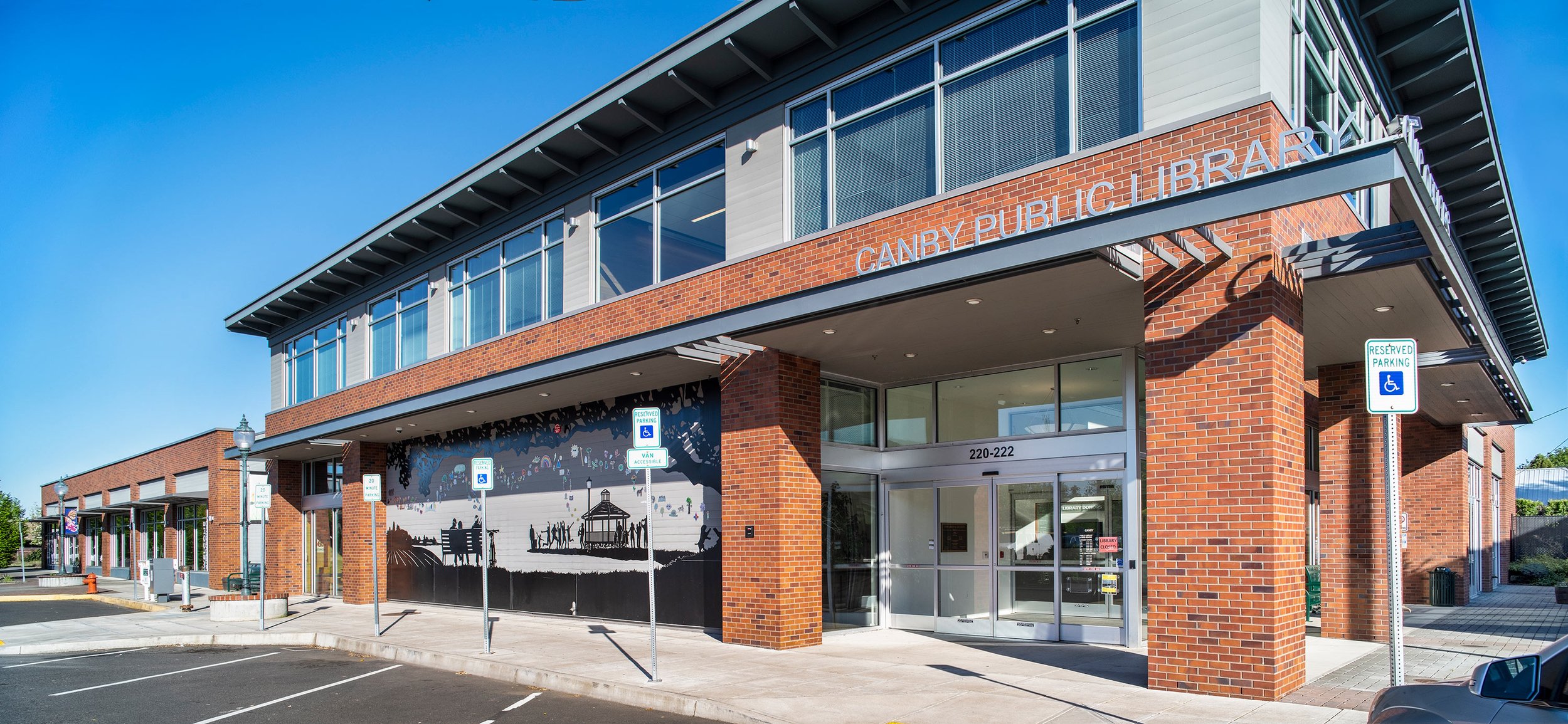Happy Valley Library
Renovated library in Happy Valley
Few places spark the imagination as a Library does, so when Scott Edwards Architecture started the Happy Valley Library project, we knew we had the opportunity to create an engaging space for all to enjoy. The project consisted of a renovation and addition to an existing community center and would provide the relocating library with double the square footage. Ample natural light, pops of bright color, and zones designed for visitors of all ages make for a welcoming environment that will serve the growing city of Happy Valley.
Client
City of Happy Valley
Location
Happy Valley, OR
Size
17,500 sf
Year
2012
Achievements
2013 DJC Top Project Finalist
The Happy Valley Library renovation re-purposed an underutilized community center, creating a revitalized hub in the neighborhood. A new outdoor plaza leads visitors through planters and sculptures to reach the entry. The plaza connects to neighboring Sieben Park, and additional parking was incorporated to support the facility and further improve connectivity with the community.
The library’s addition created a new main entry through a glass storefront foyer, drawing visitors to the circulation desk and reading area which sit at the heart of the library's collections. The first level houses the main stack room, an Internet reference area, the teen library, and a media section. The children's library is located on the second floor, overlooking the level below.
Multiple reading rooms are strategically placed along the perimeter walls to capture views of the surrounding Douglas Fir trees. The site’s trees inspired several of our design choices, including exposed wood beams throughout the interior and a glass shading pattern on windows reminiscent of a tree canopy.
The interior is engaging and interactive for visitors of all ages. A local artist drew literary-themed chalk art on walls amongst the stacks. A Dewey Decimal System scavenger hunt utilizing mobile devices directs patrons to particular literary treasures—scannable bar codes integrate within the interior design scheme and are scattered strategically throughout the building.
Acknowledgements
SEA Team
Sid Scott
Joan Jasper
Jesse Graden
Project Team
Seabold Construction
HHPR
Interface Eng.
Photography Credits
Peter Eckert









