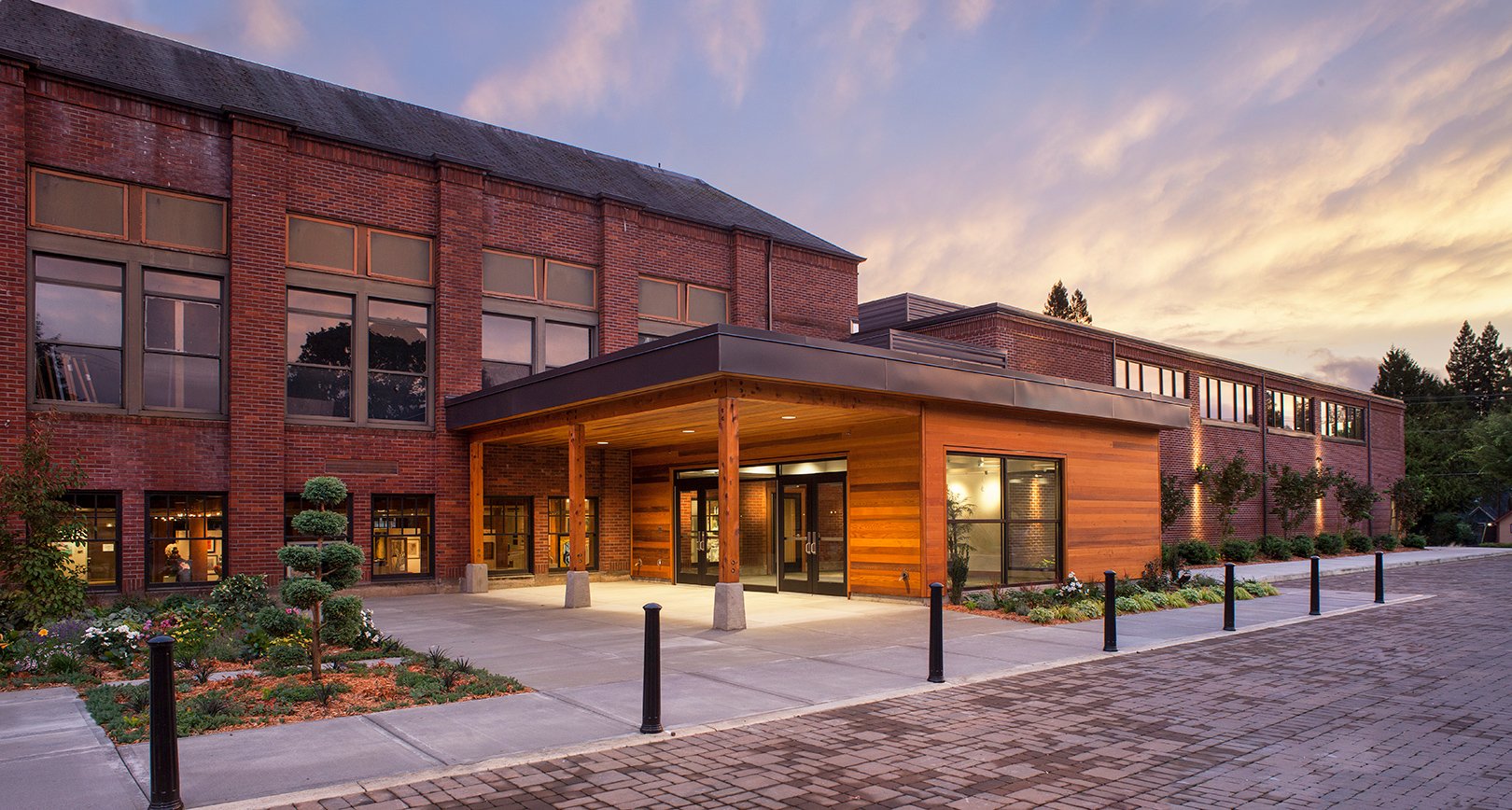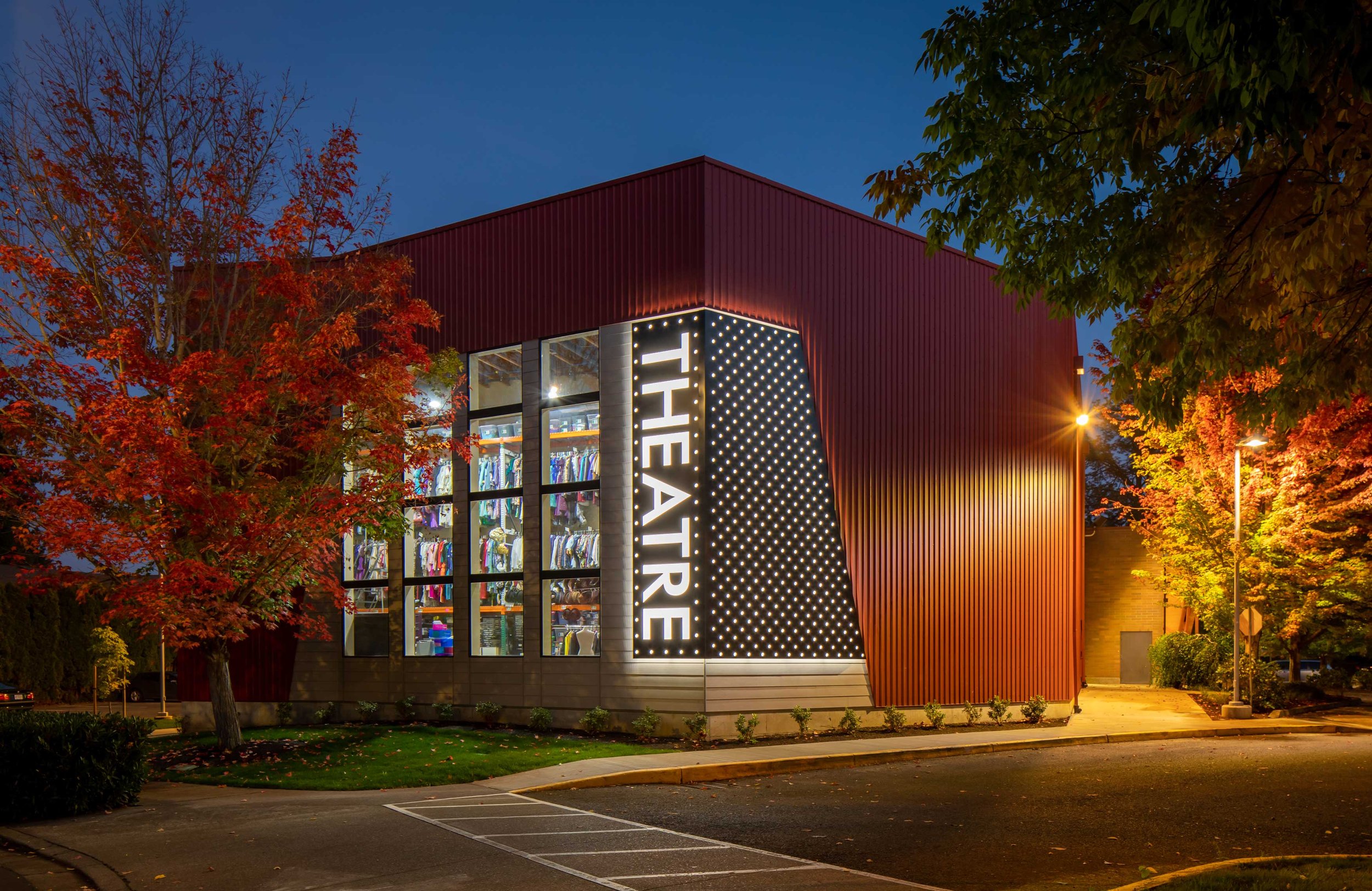Meals on Wheels People
Architecture accounts for non-profit’s many moving parts
Meals on Wheels People is an active organization, and when Scott Edwards Architecture began working on their 82nd Street location’s renovation, the concept of movement became central to the design. Our architectural approach incorporates the non-profit’s array of equally important moving parts, including through programming that supports efficient meal delivery, spaces that encourage seniors to travel outside their homes and join in community, and resiliency measures that ensure operations can continue. The concept of movement is also reflected in the building’s appearance—the exterior’s horizontal bands and angles are juxtaposed with solid vertical elements, giving a subtle sense of movement, and we use the Meals on Wheels People brand’s bright green to accentuate in places to create visual movement as well.
Client
Meals on Wheels
Location
Portland, OR
Size
22,500 sf
Year
Est. Fall 2025
Meals On Wheels People’s mission is to enrich the lives of seniors and assist them in maintaining independence by providing nutritious food, human connections, and social support. SEA’s design for the 82nd Street addition and renovation is informed by this mission and sought to reflect and further these ideas. Thoughtful programming and space planning was crucial, as numerous services are to be under this one roof—warehouse storage space for regional and local food distribution, congregate dining served by an on-site commercial kitchen, administrative offices, a ground level convenience store, and a second level events space and roof deck to be rented out to the public.
Resiliency and sustainability measures respond to Meals on Wheels People’s goal to remain operational in case of a natural disaster and to be good stewards of the environment. 208 photovoltaic panels are installed over four different roofs, connecting to a microgrid energy storage system that captures electricity generated over the course of the day. Other strategies include ample natural light, sun shading, and thermal mass to regulate indoor temperature, and interior materials selected with durability in mind.
Acknowledgements
SEA Team
Brian Hoeft
James Barwegen
Mark Steinhardt
Jay Thornberry
Alden Kasiewicz
Project Team
Halbert Construction
Photography Credits
Renders by SEA



