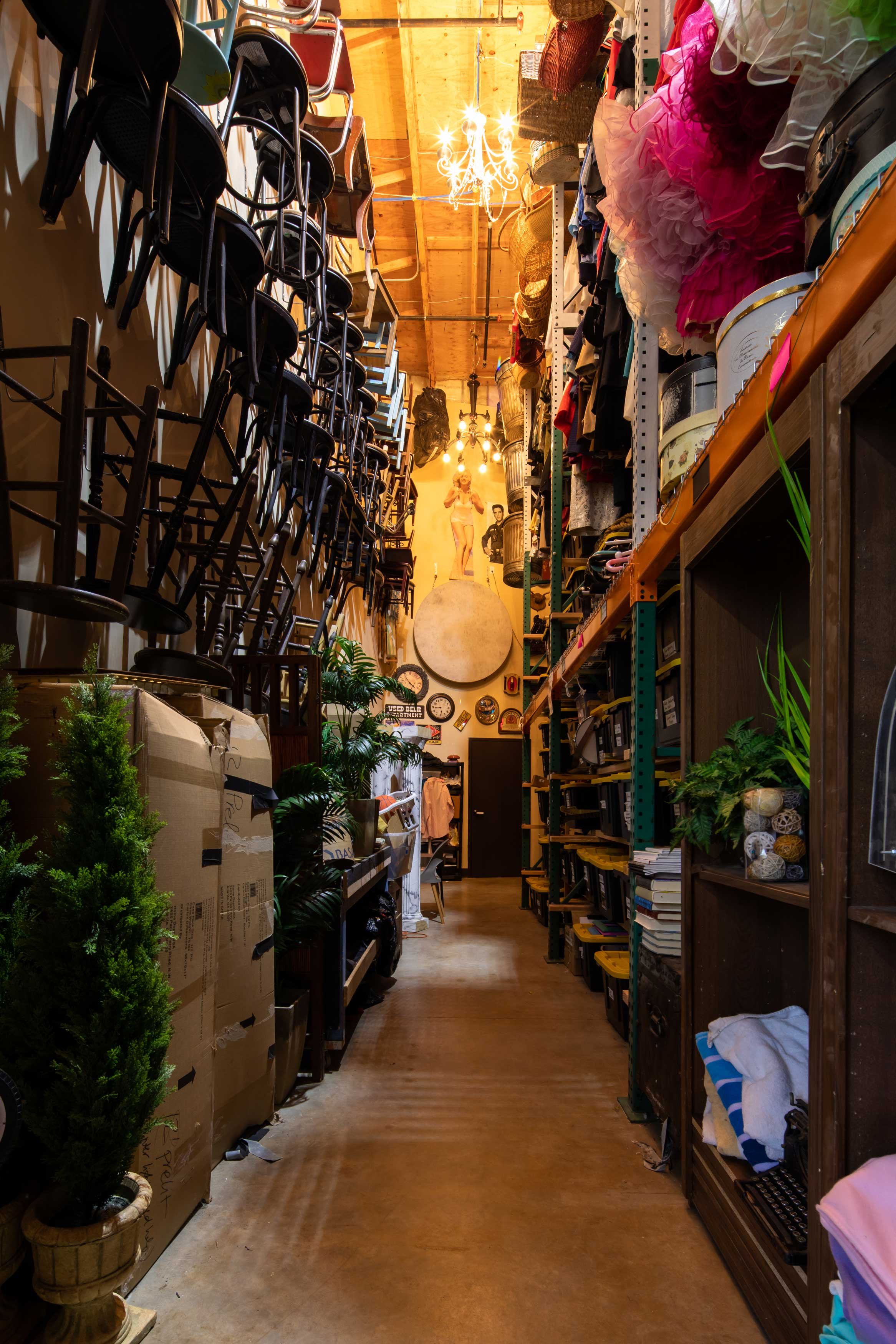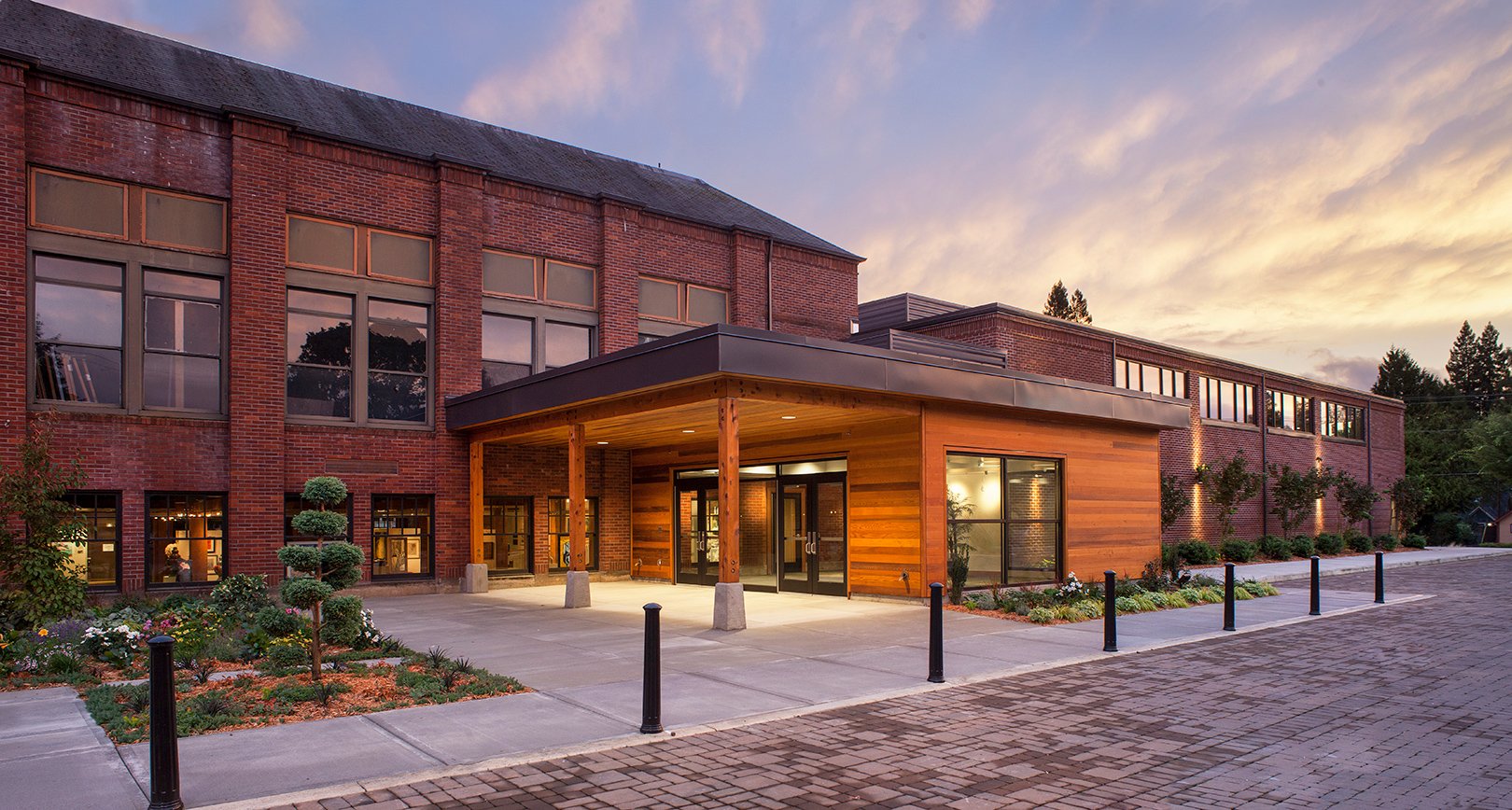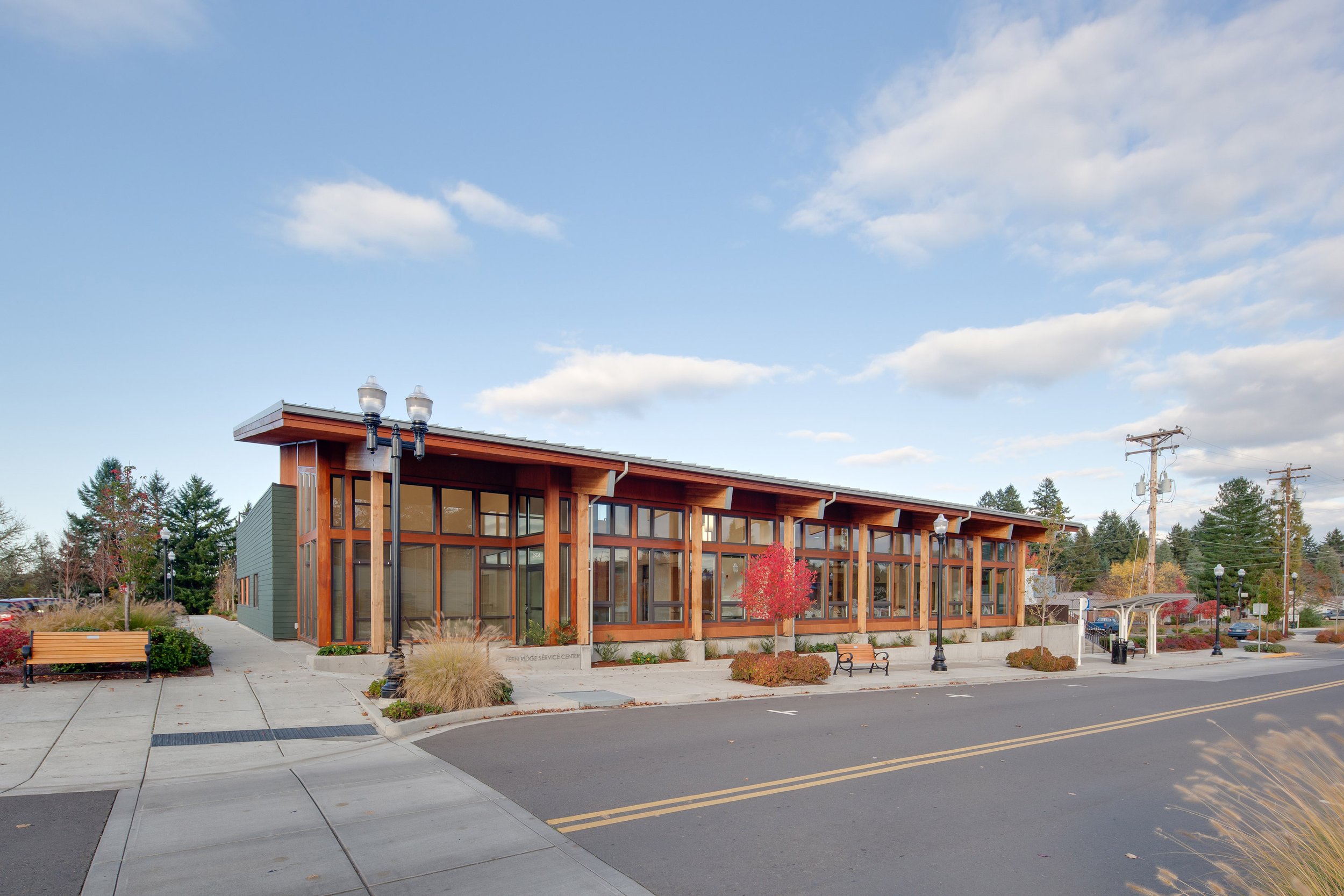Broadway Rose Theatre
Theatre additions facilitate artistry
Broadway Rose is a musical theatre company in Tigard, Oregon, that has been performing in the community since 1992. Scott Edwards Architecture partnered with the non-profit to renovate their space to meet their specific and growing needs. The design added two new wings to the existing building, the west for a set-building and a costuming shop, and the east for their administrative operations and a black box studio. The exterior of the additions are clad to be reminiscent of a lifting stage curtain and the landscaping added over 2,000 new plants to the site.
Client
Broadway Rose Theatre
Location
Tigard, OR
Size
6,000 sf additions
Year
2022
When SEA was brought on board to design Broadway Rose’s addition, we learned what the non-profit production group needed to be successful. The black box studio was a primary goal—it is a replica of their mainstage and functions as a true-to-performance rehearsal space. The design also includes support areas like costume creation and storage, a set workshop, and the back-of-house marketing and administrative offices. This furthered the efficiency and functionality of the theatre, helping the company to do what they love to do most–act!
The new set-building workshop opens directly onto the stage, allowing large-scale sets to be easily moved into place. Prior to the additions, sets had to be disassembled to fit through the opening and then reassembled once onstage.
The walls in the costume shop are framed with beams so that storage can be hung, expanding available space vertically.
Exterior cladding goes from the top of the wall to the bottom of the wall except where you look into the building, suggesting that the audience is peeking under a lifting curtain.
Acknowledgements
SEA Team
Sid Scott
Brandon Dole
Tim Gordon
Andra Zerbe
Melissa Kuhn
Project Team
WDY
Interface Eng.
Shapiro/Didway
Photography Credits
Quanta Collectiv












