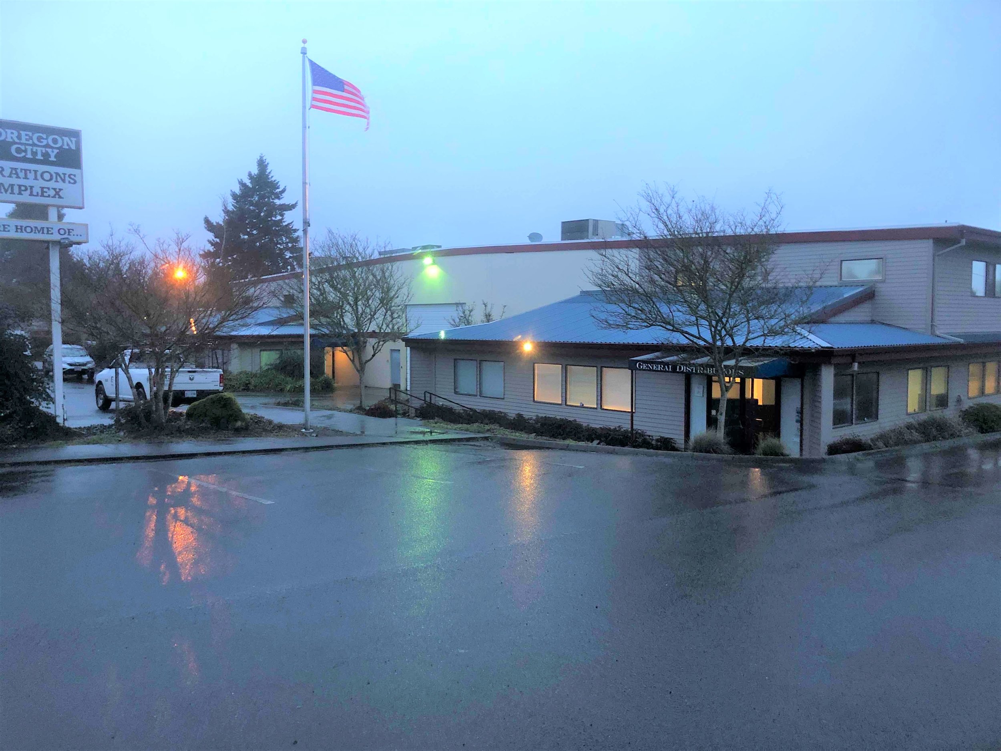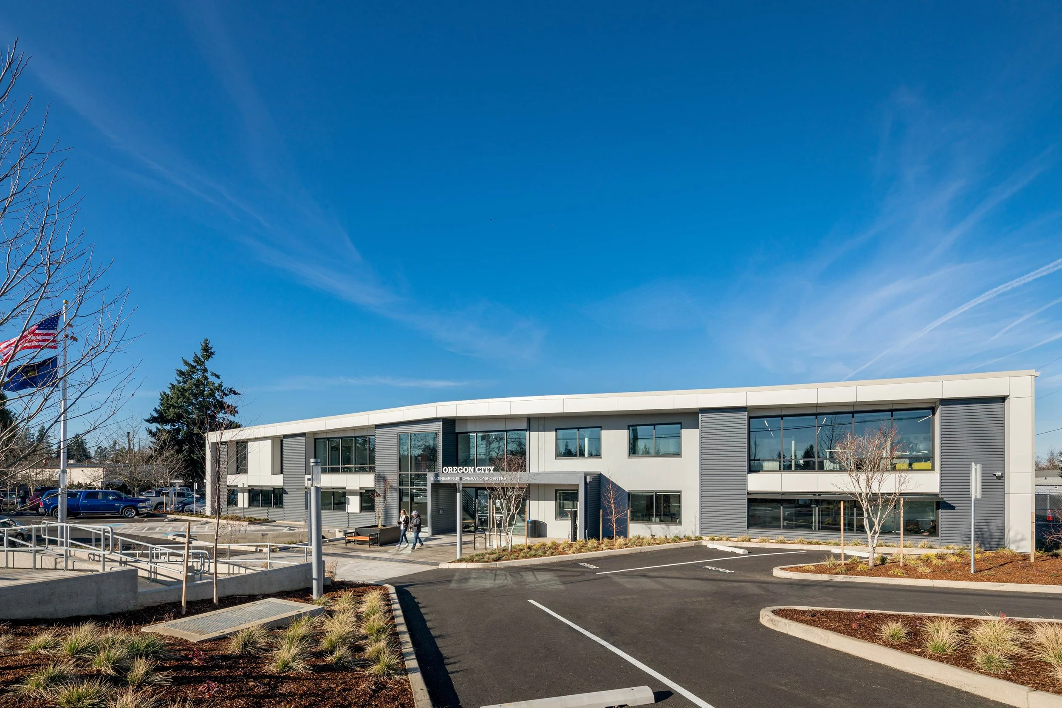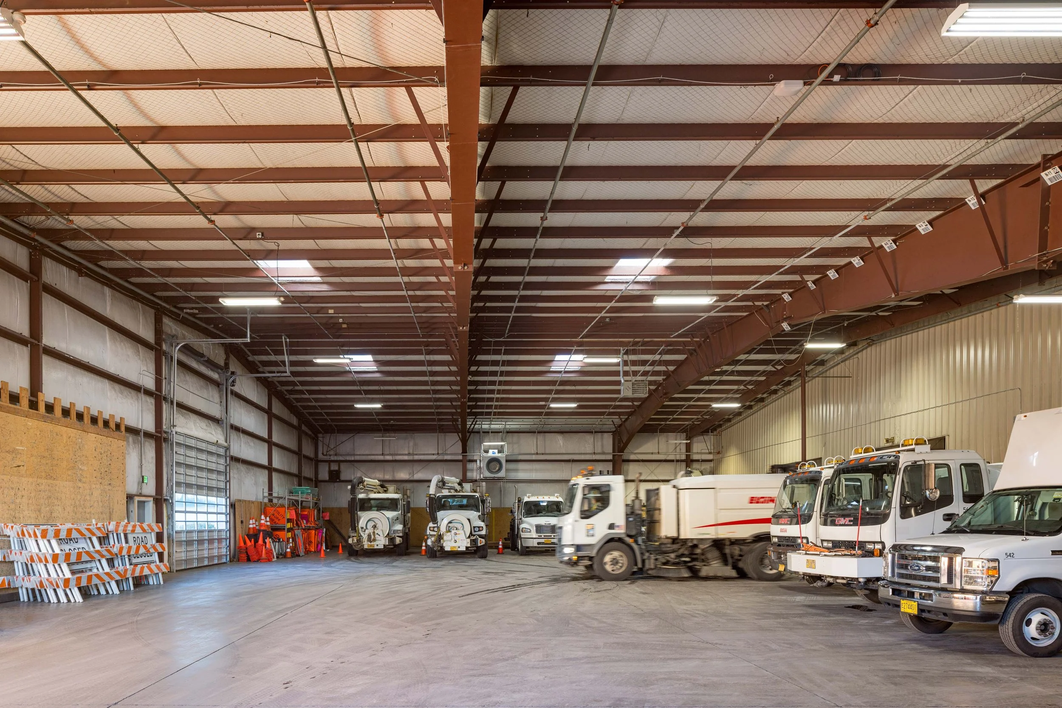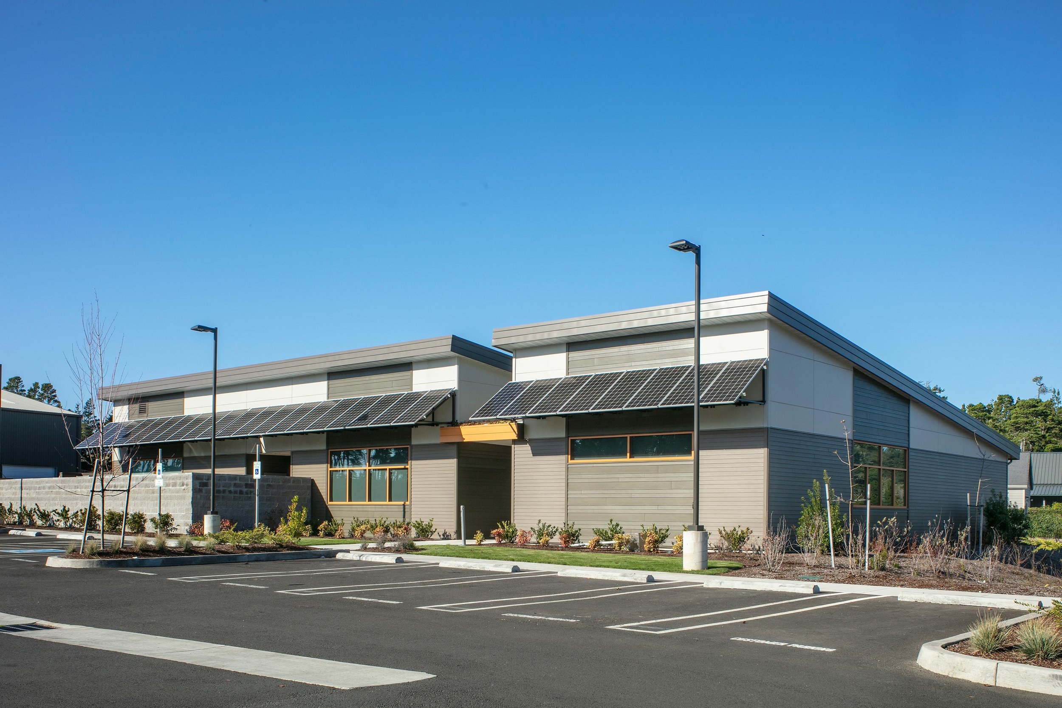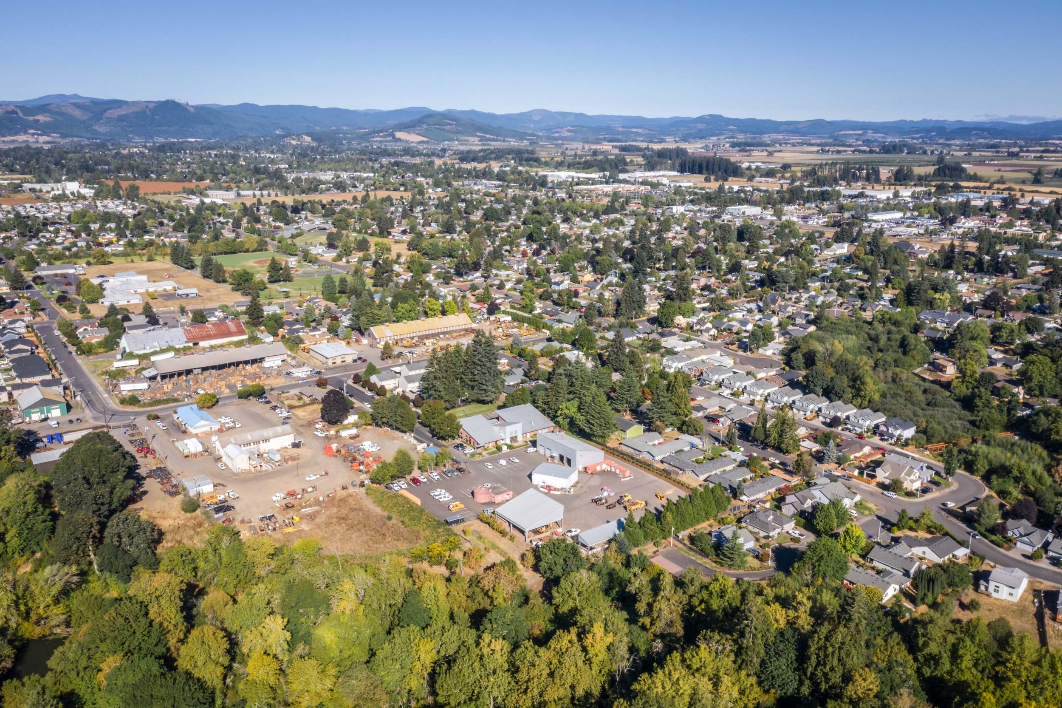Oregon City Engineering and Operations Center
Streamlined operations under one roof
The Oregon City Engineering and Operations Center unifies a Class A office with a fleet maintenance facility, storage warehouse, and operations yard. Scott Edwards Architecture’s adaptive reuse of this former beverage distribution warehouse brings the City’s engineering department, public works operations crew, and parks operations crew all under one roof. We met with multiple stakeholders and staff advisory groups and navigated design criteria specific to the building’s industrial zone to develop a program tailored to our client’s present and future needs. The result is a building that is resilient and modern and also pays homage to the area’s industrial context.
Client
City of Oregon City
Location
Oregon City, OR
Size
75,000 sf
Year
2021
Achievements
2022 DJC Top Project for Public Facilities Second Place
2022 APWA Public Works Project of the Year
Initially, the City of Oregon City planned to demolish the site’s existing office building and build new in its place. SEA saw potential in the existing structure and explored avenues for reuse, eventually finding a path that retained the original shell while also maintaining 100% of the City’s project program as well as creating space for future expansion. By opting to adaptively reuse rather than build new the City saw significant cost savings.
We drew inspiration for the design from the site’s industrial location and traditional elements of warehouses, such as the shallow gable roof shape and materials like metal panels and tilt-up concrete. We refreshed existing materials when it made sense to do so and placed them on display where possible.
Before
As people approach the building’s entrance, elements of its warehouse-origins are clear, but the aesthetics are noticeably elevated. Glass is incorporated generously in the design, with large exterior and interior windows letting natural light brighten deep into the offices and common areas throughout the building. We gave additional thought to this aspect of the design and approached it with the mindset to put communal areas on display – elements like the feature staircase, lobby, and conference rooms can be seen from the exterior of the building through large windows, offering a view of the inner-workings to the passersby.
The lobby’s walls create a sense of place – one wall is wrapped in a map of Oregon City and another is wrapped in an image of the historic Oregon City freight elevator at the Willamette River.
The staff room has a communal kitchen, built-in seating nooks, and moveable tables and chairs to facilitate meetings and events. A glass roll-up door opens to the exterior for indoor-outdoor activation.
Part of the challenge of this site and the reuse of this existing building is creating a street presence. The area, though industrial, is near food and transportation options, supporting staff and building occupants. To develop a street presence and access these amenities, we designed a public plaza connecting the street to the building’s entrance, activating the pedestrian experience. Landscaping, seating, and lighting create an inviting outdoor space for staff and visitors alike. Features including community bulletin boards, a bicycle repair area, water bottle fill stations, and electric charging stations are available to the public.
The warehouse portion of the facility has 50,000 sf of space and houses fleet vehicles and equipment, fleet maintenance bays, a street sign-making studio, shop, parts and materials storage, and more. Like the 25,000 sf of office space, this area is designed to be flexible and durable to meet shifting needs. We developed the layout of the warehouse based on numerous workshops with internal advisory groups, crew supervisors, and leads throughout the project.
The project also included a voluntary seismic upgrade to a seismic level 4, consistent with an essential facility’s resiliency level. During the course of this project, we witnessed the City of Oregon City implement emergency operations twice; once for wildfires in the area and once for an ice storm. Observing how the Public Works team responded in both instances gave us a strong understanding of the needs not only for this facility but facilities like it.
Acknowledgements
SEA Team
Sid Scott
Brandon Dole
Manuel Saldivar-Aguirre
Kara Grothen
Nathan Junkert
Megan Schmitz
Abigail Marlatt
Project Team
Emerick Construction
HHPR
WDY, Inc.
Interface Engineering
JLD Cost Consulting
PlanB
Photography Credits
Josh Partee


