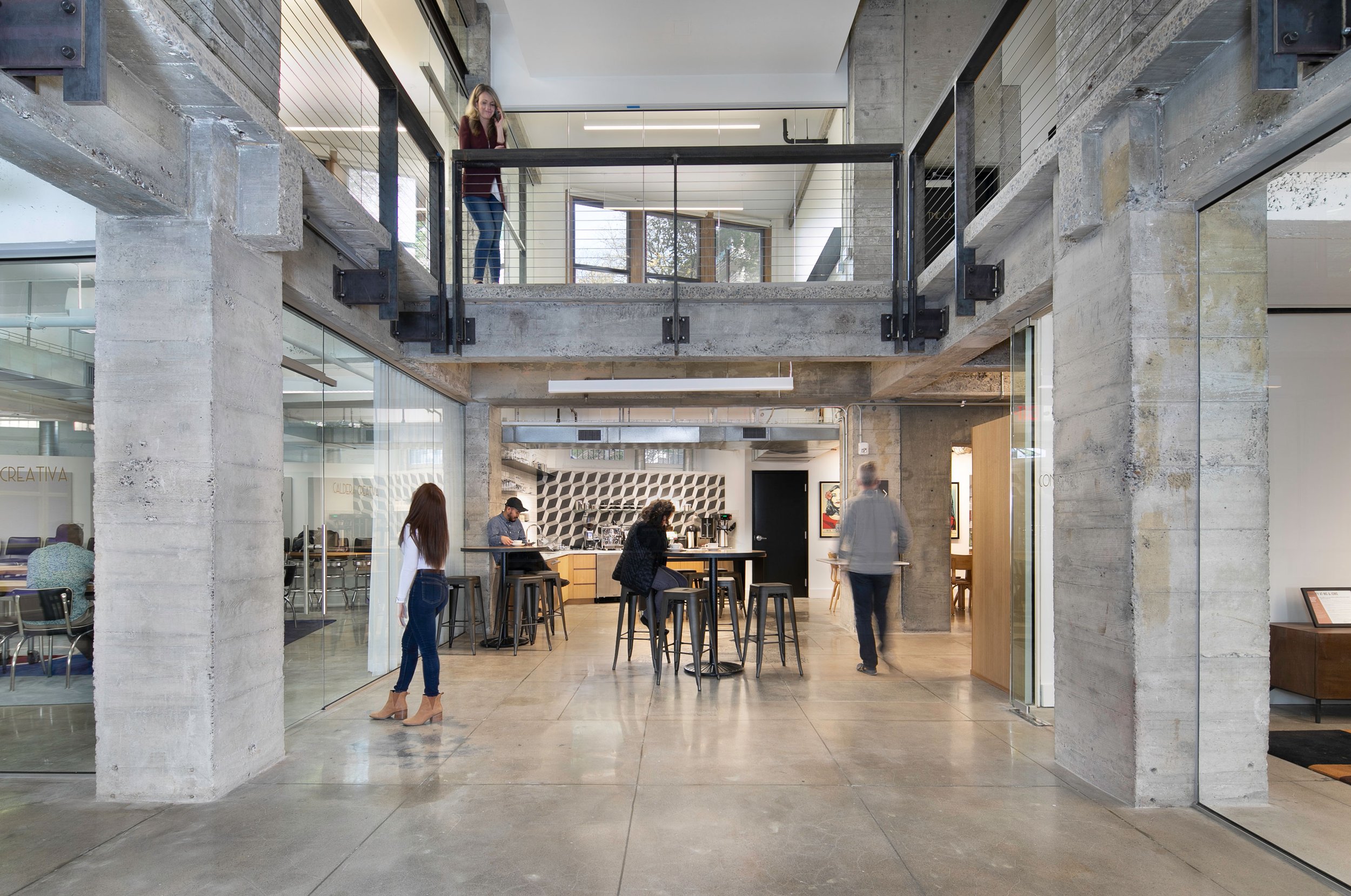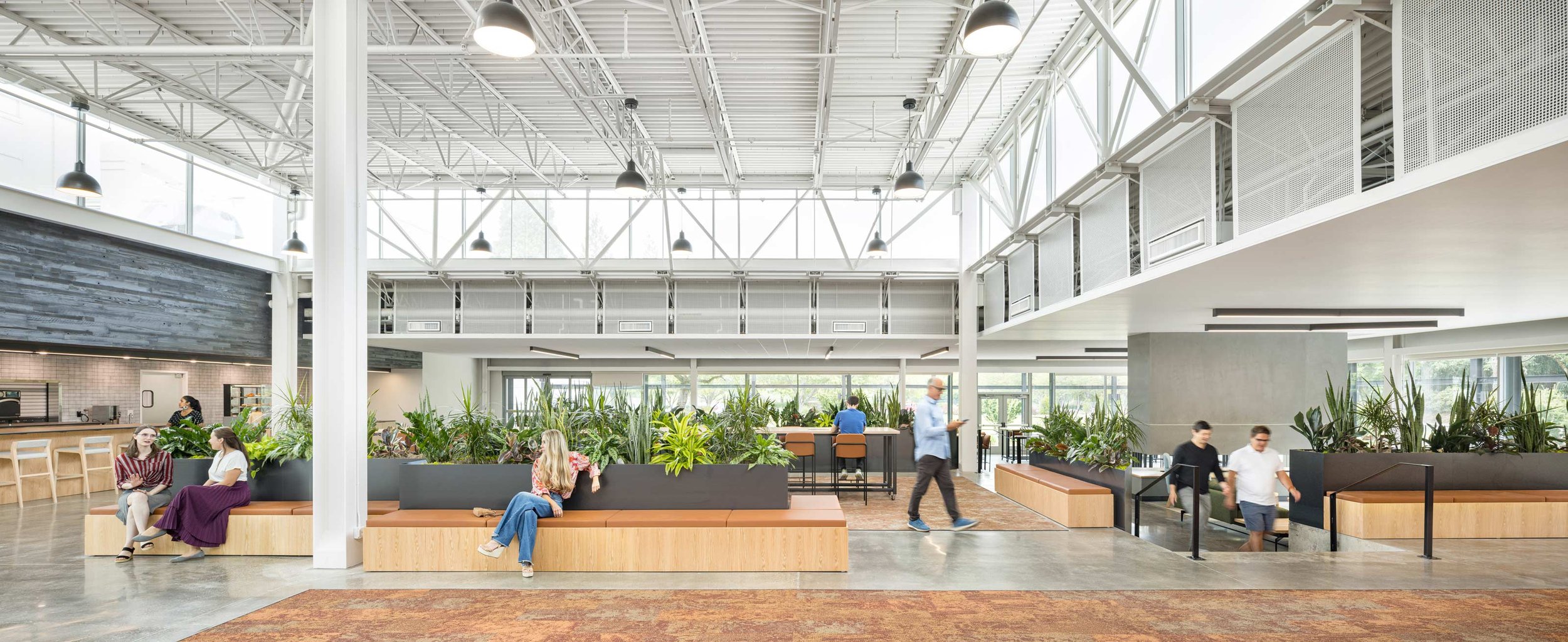United Malt
An office inspired by history and process
Located in the heart of the Vancouver Innovation Center, United Malt found the perfect campus to bring together their 4 field offices while also unifying their brand. The space is a former industrial production facility and has vast ceilings and daylit clerestories. The result of our design is a fresh and airy series of neighborhoods that feel distinct, yet share common elements and amenities. Collaboration spaces, public-facing areas, and staff amenities were important to our client, and we worked closely with them to implement all of these pieces successfully into the completed design. Pops of color, modern furniture, and an industrial feel spark a vibrant, fun aesthetic throughout the office.
Client
United Malt
Location
Vancouver, WA
Size
26,400 sf
Year
2021
The office’s entry opens to a large lobby with two comfortable seating areas.
United Malt’s goal to bring together multiple divisions of the company from many locations all under one roof informed how we approached the layout, flow, and designated collaboration areas.
The receptionist’s desk pops against a brick wall and sits under an installation of reclaimed whiskey barrels. A large screen behind the desk flips through a slideshow of industry images and upcoming events.
The bar in the new pub, located directly off the lobby, was designed with elements from the historic bar in the company’s original space. The main conference room features sliding glass doors which allow the two spaces to flow together, creating a larger space to easily host client events, tastings, and employee gatherings.
A local artist created an original painting, displayed in the staff commons room, showing steps in the process of malting. We also incorporated reclaimed wood in the staff commons room as a way to recall the construction of old malt houses.
Acknowledgements
SEA Team
Peter Grimm
Susan Balogh
Justin Kurtz
Melisse Kuhn
Megan Schmitz
Takanori Tomita
Project Team
VLMK
Photography Credits
Peter Eckert












