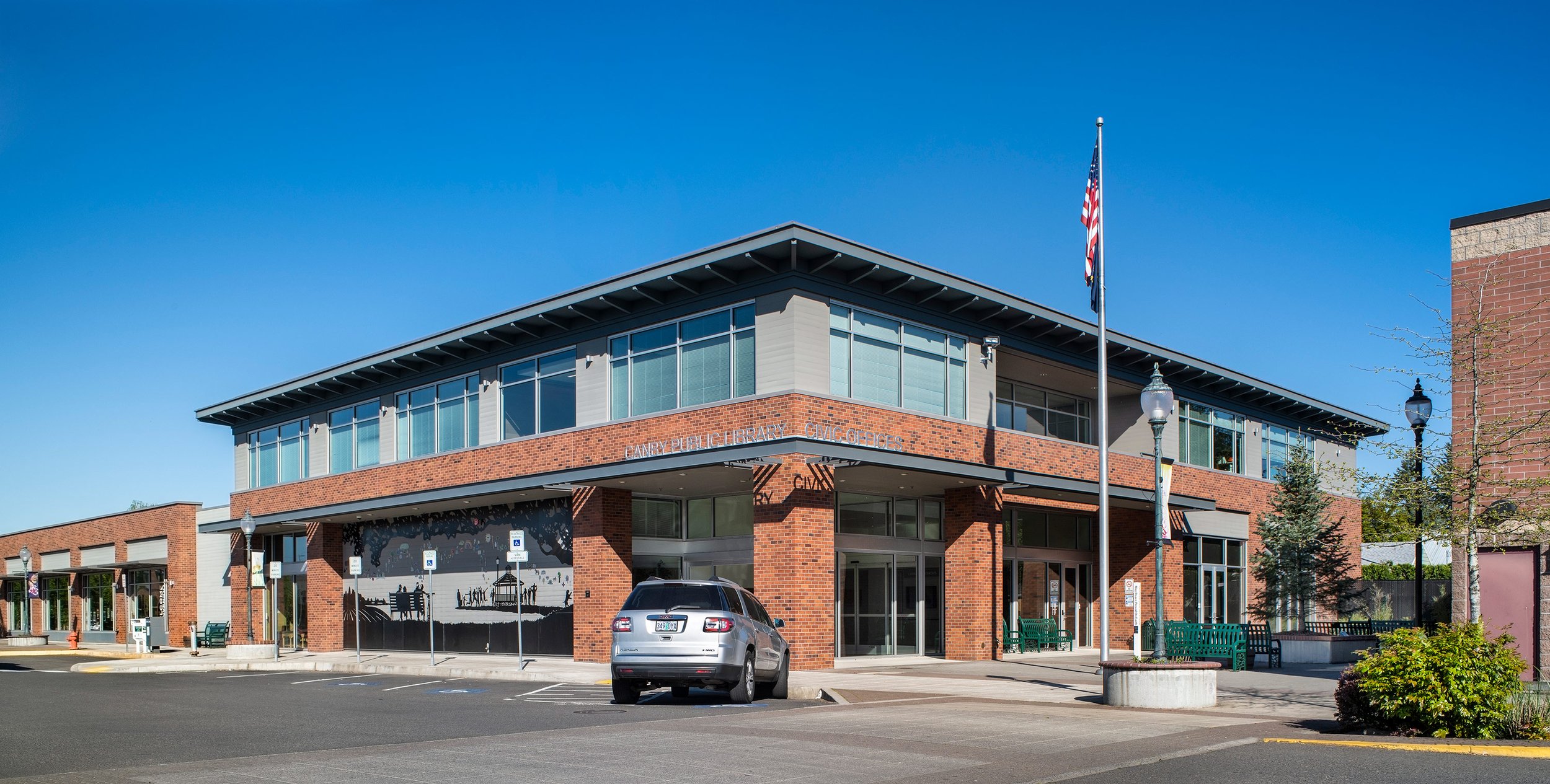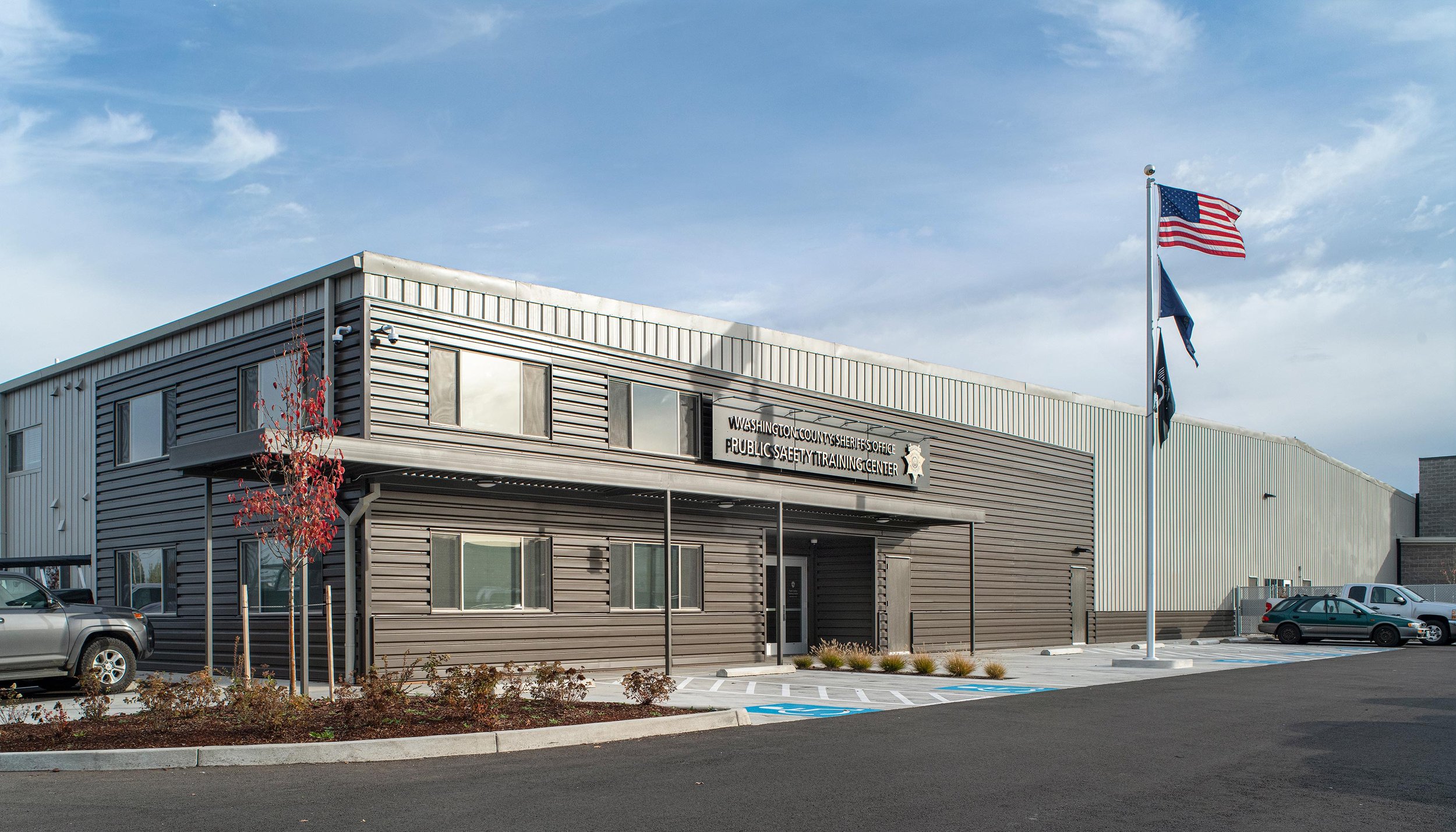Gladstone Civic Center & Police Station
A Landmark Building Thoughtfully Contextualized
Civic Centers serve a unique role, carrying out not only day-to-day municipal functions but also acting as a touchpoint for the community. The Gladstone Civic Center is no different, taking every opportunity to incorporate functionality into the design while still weaving a sense of place into the aesthetics. Gladstone needed this new facility to house multiple departments, including City Hall and Police, while keeping to a limited budget and tight timeline. SEA also recognized the City’s vision to create a landmark building for the community and we set out to do just that.
Client
City of Gladstone
Location
Gladstone, OR
Size
20,700 sf
Year
2020
The design draws inspiration from Pacific Northwest materials and culture. When walking toward the building entrance, people are greeted by a cross-laminated timber (CLT) canopy that visibly extends inside to the lobby interior. Thoughtful landscaping lines the walkway to the entrance and also continues into the lobby interior, blending the indoors with the outdoors.
The celebration of the local context continues into the lobby — historic Gladstone images, printed on plywood, are featured throughout, and comfortable seating vignettes create space to view the art while waiting for services.
The design enables Gladstone's City Hall and Police Department to have their own individual buildings while utilizing a shared lobby. This allowed for separate entrances for police vehicles and City staff and visitor parking.
This project was delivered using the progressive design-build method. SEA collaborated closely with the contractor to develop solutions meeting the City’s budget and timeline. The facility’s final design is two building wings that use tilt-up concrete flanking a CLT lobby roof structure in the middle. The tilt-up concrete portions accelerated the construction schedule and saved costs, while the CLT serves as a unifying element used in a critical place to add warmth and interest.
The slatted wood walls not only serve the overall design but also function as a way to reduce noise in the lobby.
SEA looked for every opportunity to make the design both appealing and highly functional. One place where this consideration is most apparent is the decorative wall treatment in the lobby. The treatment uses wood from a Eugene, Oregon manufacturer and is acoustically absorptive, creating warmth and texture in the space aesthetically and also helping the reception staff to hear visitors they are assisting.
Because of the nature of the services provided by the Civic Center, the security and control area requirements of the building are complex. SEA worked closely with the City to ensure all needs were met while also keeping the building welcoming and comfortable.
Resiliency and sustainability considerations are also taken into account in the design. The Police side of the building is considered an essential facility, resilient enough to allow first-responder functions to continue after an earthquake. Sustainable features include solar panels, LED lighting, and on-site stormwater treatment.
Acknowledgements
SEA Team
Sid Scott
Jennifer Marsicek
Andrew Kraus
Erica Baggen
Susan Balogh
Abigail Marlatt
Michelle Shaheen
Project Team
P&C Construction
Shiels | Obletz | Johnsen
WDY, Inc.
Lango.Hansen
HHPR
McClaren
Wilson & Lawrie
PAE
Photography Credits
Peter Eckert
Josh Partee










