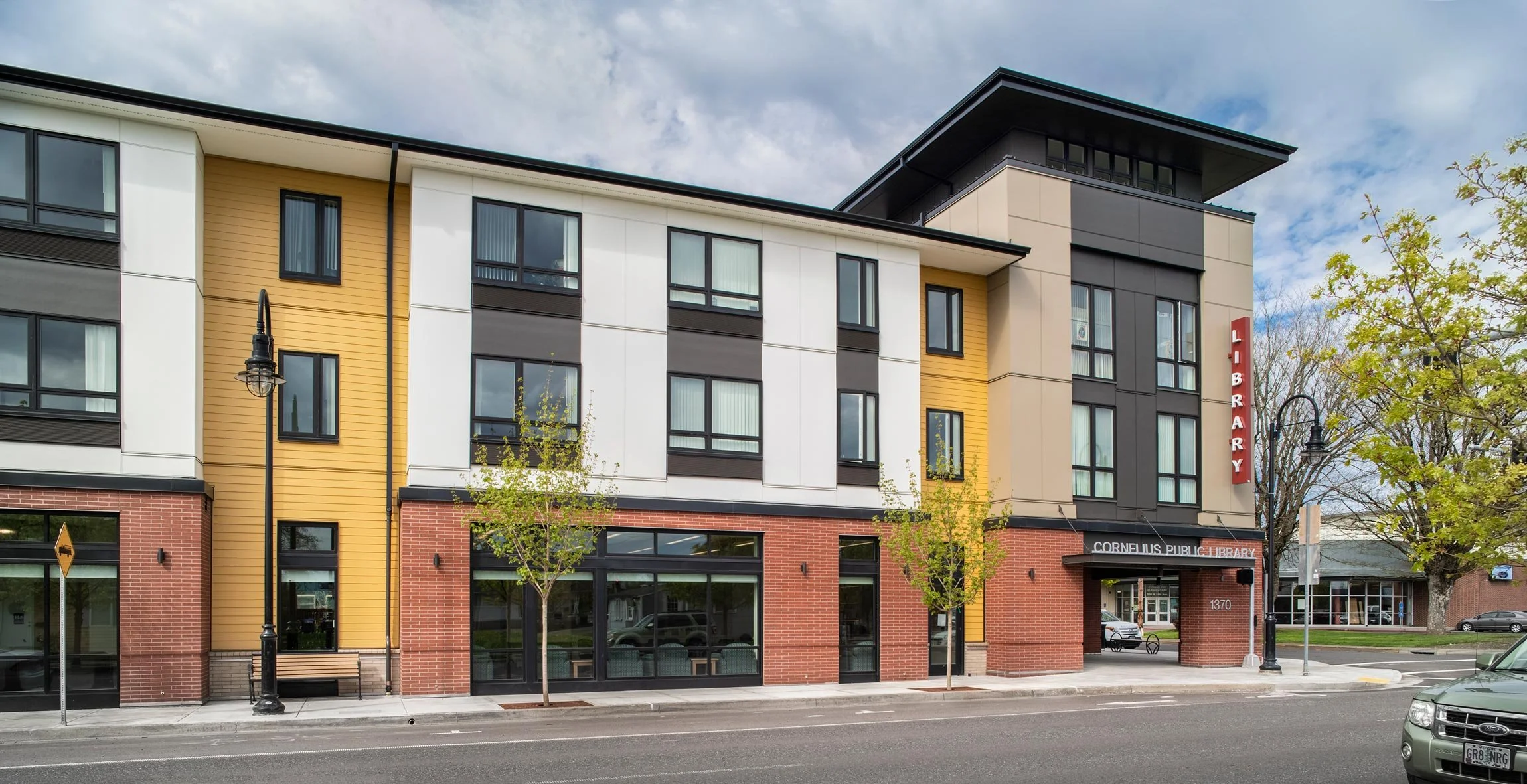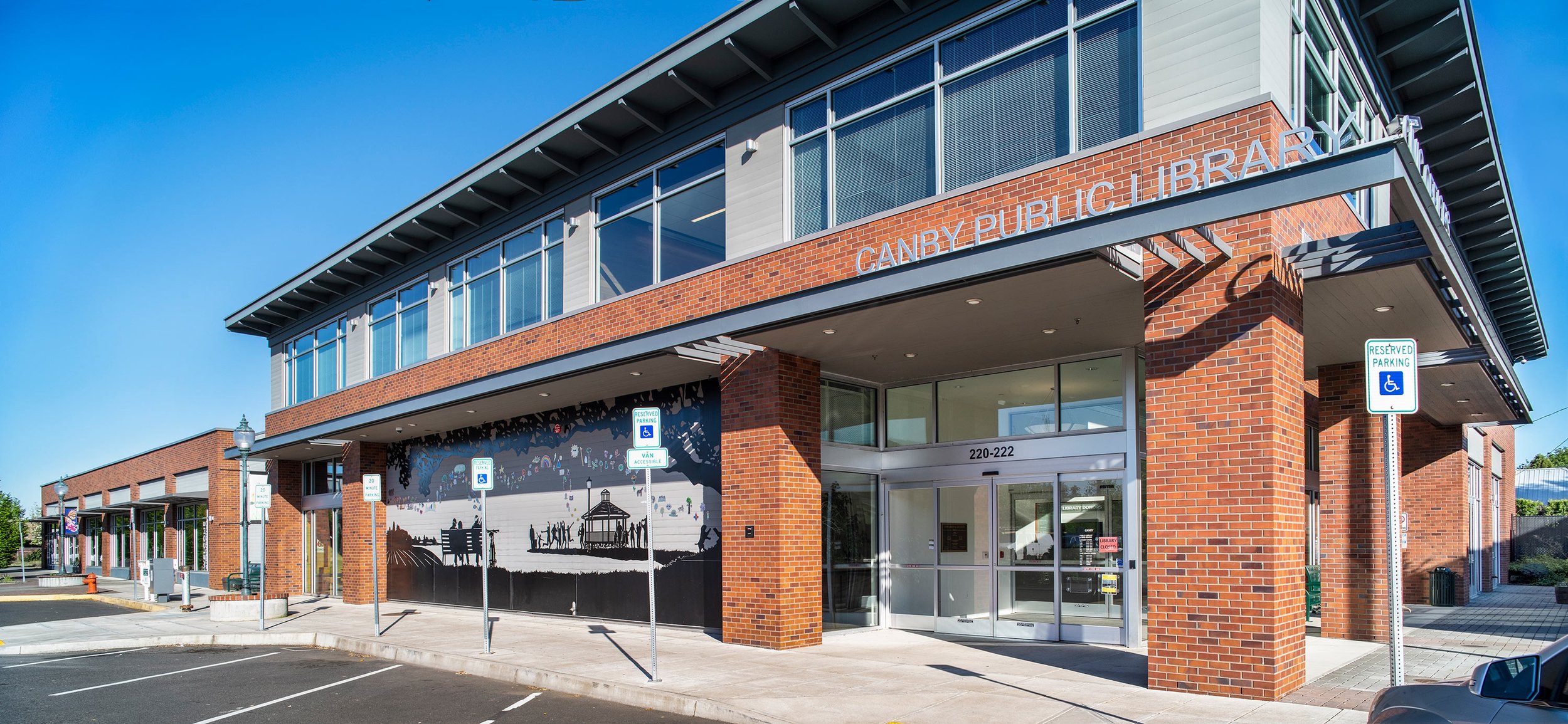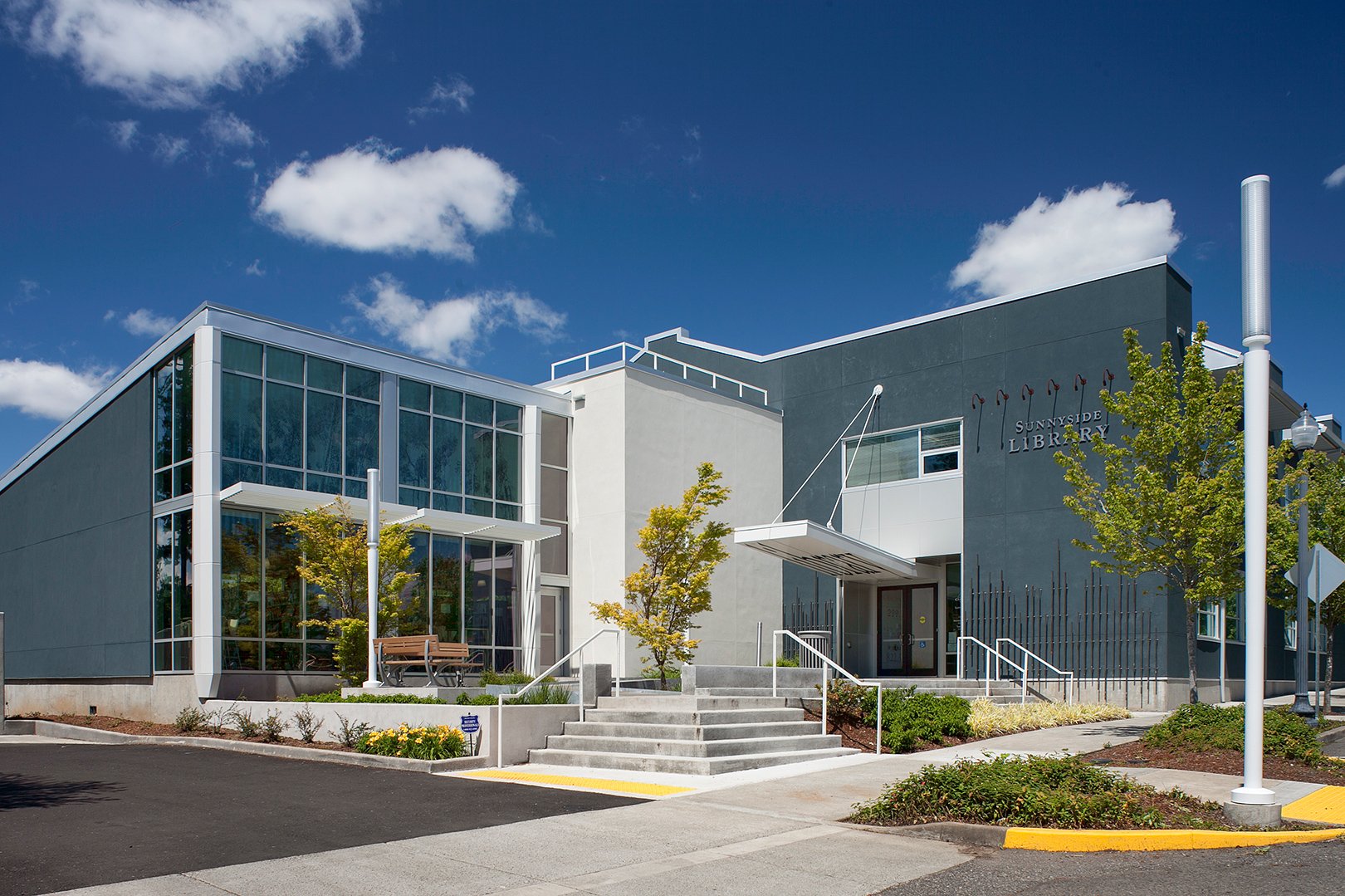Cornelius Place
A community-minded gateway to a city’s core
Cornelius Place serves as a gateway into the growing downtown core of Cornelius, Oregon. Scott Edwards Architecture designed this mixed-use development to include a public library, indoor and outdoor community spaces, and affordable housing for seniors. Over the span of twenty years, public/private financial partnerships were formed, and meaningful legislation was passed, to deliver this important project that serves so many. Even after completion in 2019, Cornelius Place continues to evolve, with SEA leading the design of Drake Learning Center, a new community makerspace that opened in 2024.
Client
City of Cornelius
BRIDGE Housing
Location
Cornelius, OR
Size
48,000 sf
45 Senior Housing Apartments
Year
Cornelius Place: 2019
Drake Maker Space: 2024
SEA drew inspiration for our design from Northwest architecture commonly associated with early 19th-century train stations and railroad buildings, a design concept stipulated by the Cornelius Zoning Code for any new building in the City’s downtown core. The aesthetic also takes cues from the massing, material language, and construction expression of adjacent structures in the area.
The building wraps around a public plaza that is available for community use, with the intent to foster learning opportunities and civic-minded events in the neighborhood.
The ground floor library engages with the main street and further grounds Cornelius Place as a community-minded building. The 13,500 sf Cornelius Public Library features large and small meeting areas, computer rooms, children and teen sections, and a reading area with a fireplace and coffee shop.
Throughout the library, glulam beams manufactured in Oregon run exposed on the ceiling, creating warmth and a sense of place. Local emergent businesses operate the coffee shop as a skill-building enterprise.
The Children’s Center features cozy reading nooks and a vibrant, imaginative mural that signals to children that this area is made for them. While tucked, the space still offers transparency through circular glass cut-outs that double as fun reading nooks, ensuring visibility.
Drake Learning Center anchors the ground level of Cornelius Place’s west end. The all-ages makerspace connects to the library and also has its own entrance along the main street, a choice that supports Cornelius’ desire to use it for community events alongside STEM-focused daily activities related to library programming.
A large screen and integrated audio/visual equipment support conferences and community events, a primary project goal.
SEA worked closely with the City and Library leadership to design an engaging and functional space that will serve many needs. The design concept, Mind/Matter (“mind over matter”), intentionally elevates the often utilitarian approach to makerspaces, selecting surfaces, colors, and wallcoverings with aesthetic intent that still act as a suitable and inspiring backdrop for the work created there.
Alongside the main makerspace, Drake Learning Center has a large kitchenette, a substantial storage area for equipment and supplies that includes in-house laundry, restrooms, and an office for library staff.
Craftsmanship is celebrated by exposing wood and metal throughout, and function and form are equally balanced with choices like adjustable height and angle tables and an ApplePly pegboard spanning an entire wall.
The makerspace has double-height ceilings and large windows that allow ample natural light. The main area is open and adjustable, easily converted from groups of workstation tables to a conferencing center or an event space. Storage cabinets and counters line the room, a critical piece of the project’s vision to support a wide range of activities—from sewing to 3D printing to robotics, there is room for everyone, no matter their craft.
TECTUM ceiling panels made from recycled wood provide an acoustic solution for the high ceilings and concrete floor, creating a more comfortable space.
The second and third floors house Cornelius Place Apartments, 45 affordable senior housing units. As the building blocks of this project, SEA designed very efficient dwelling units and stacked them vertically for consistent floorplates.
The consistency of the unit types allowed a greater percentage of the project budget to be used for modulation of the building massing and exterior facades to break up the scale of the building along the length of the block, adding visual interest to the street frontage. The needs of aging populations were incorporated into the design, including glare reduction and accessible bathrooms. The community spaces and the volunteer opportunities in the library encourage intergenerational interactions between residents and visitors.
Sustainable elements of Cornelius Place earned the development an Earth Advantage Multi-Family Silver certification and includes solar panels, rainwater harvesting, and permeable paving.
“Working with SEA on our new library has been awesome! Unlike many firms with signature styles, their goal is to make our vision a reality. They treat us like we are their only customer, responding quickly, problem-solving creatively, and customizing a plan that fits our community’s budget and expectations. Their staff are valued members of our team who bring expertise and sincerity to every step of our project”
Library Director, City of Cornelius
Acknowledgements
SEA Team
Sid Scott
Ryan McCluckie
Trent Jorgensen
Matt Bokar
Michael Williams
Abigail Marlatt
Project Team
Walsh Const.
WDY Inc.
Lango.Hansen
HHPR
Prof. Roof Consultants
Code Limited
Acoustic Design
JLD
Photography Credits
Peter Eckert
Flyworx

















