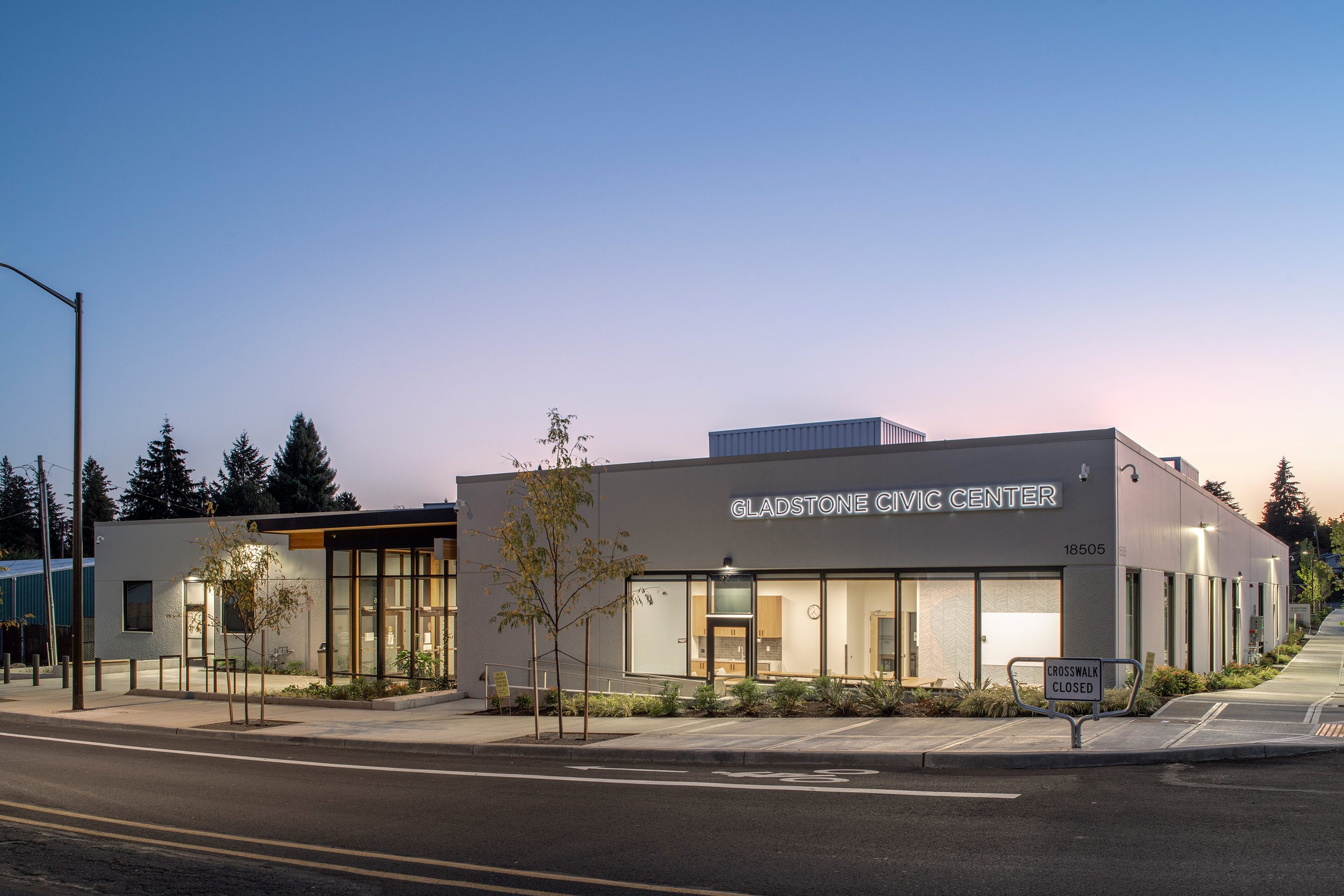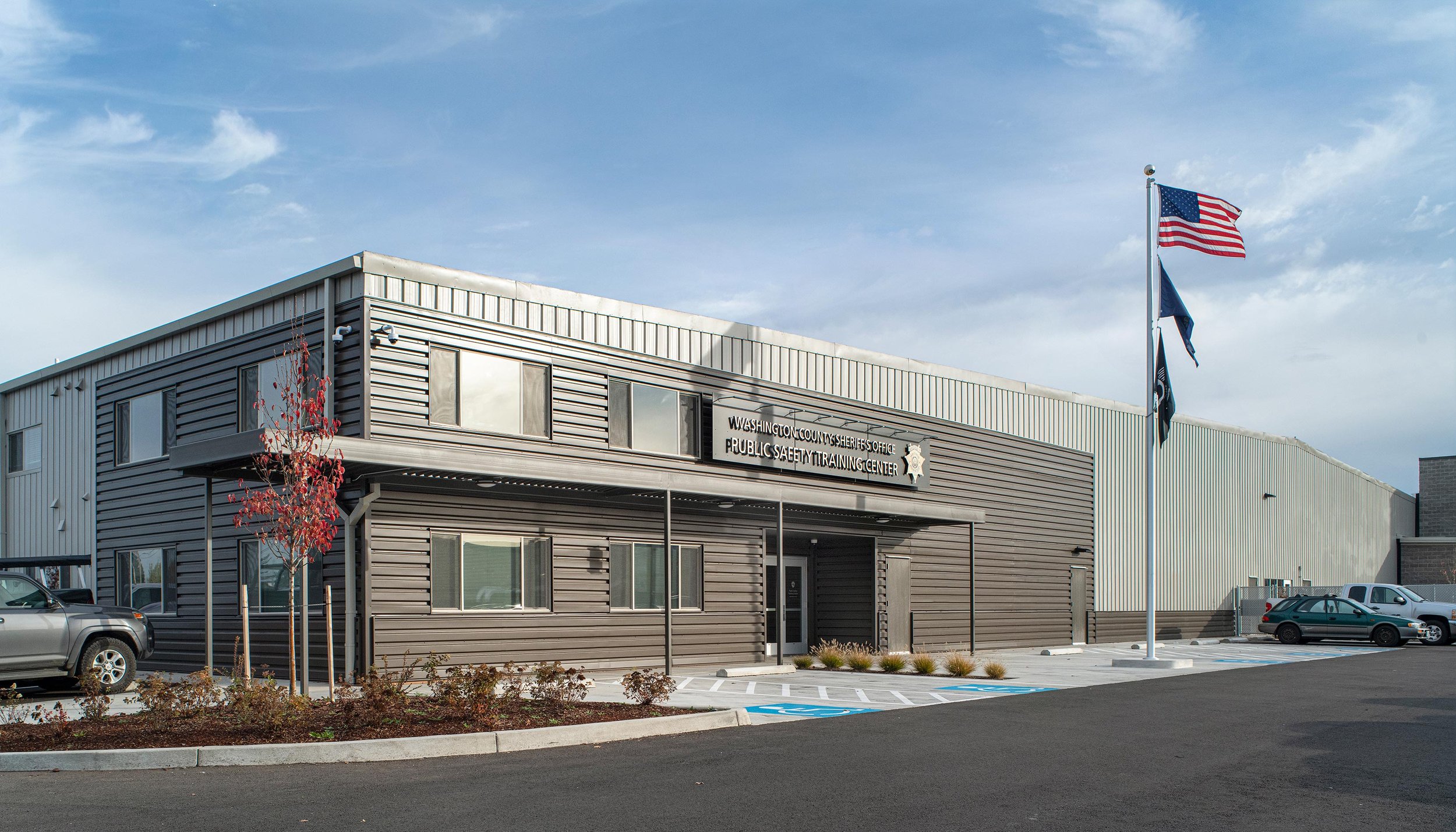Portland Police Bureau Training Complex
Multi-use complexities and uniting a force
The Portland Police Bureau (PPB) Training Complex was a long-awaited and long-wished-for facility by officers, mayors, city commissioners, and police chiefs alike. Previous to this facility, the Bureau’s officers and staff trained at separate locations scattered around the Portland metro area. When SEA began to design this complex, we understood the importance of this space to those who would be using it. The primary objective of this project was to repurpose a 68,000 sf warehouse into a consolidated state-of-the-art training facility and finally provide a home for PPB operations.
At the onset, we worked closely with many user groups to develop a vision of a space that allows departments to work collaboratively while also maintaining privacy, safety, and security. Design inspiration resulted directly from meeting with these groups, and this process continued throughout the project. The team toured similar facilities and worked with officers to understand varied types of training and safety aspects. An efficient plan layout with safety checkpoints, gear drop-off, and pick-up points was developed.
Client
City of Portland
Portland Police Bureau
Location
Portland, OR
Size
70,000 sf
Year
2014
Achievements
2015 DJC Top Project Renovation Second Place
Custom local artwork links the gathering space with the main office lobby using a city mural and graphics displaying officer values.
Design and functionality are prominent from the front entry to the last office. The new covered entry takes aesthetic cues from protective armor and leads people to a secure but inviting officer gathering space.
The scenario village replicates a small city comprising two roads and six individual buildings.
The tilt-up concrete warehouse lent itself well to our adaptive reuse. The size, layout, and tall spaces offered the police training program the space needed, and only a small addition was required. One wing of the complex houses a scenario village and mezzanine for trainers to observe. Another wing contains two 50-yard shooting ranges separated from other training and classroom space by locker and storage spaces.
The building’s former showroom and office area were converted into classrooms and defensive tactics training areas, while the fourth wing is utilized for office and meeting room space for the facility’s permanent employees and instructors.
sassss
An existing large paved area to the south is used for patrol vehicle training.
Controlling significant sound contrasts between the loud shooting ranges and the quiet classrooms and offices posed a challenge. We separated noisy and quiet areas and worked with an acoustical engineer to create spaces that work well for all types of uses and mitigate noise as much as possible.
“Thanks a million for getting us through the Police Training Complex project. As you know it turned out to be a big hit with everyone from the Mayor on down. It was a large and complex undertaking and I want to add special thanks to Jennifer for her extraordinary role in keeping the whole thing going.”
Portland Police Bureau Training Complex
Acknowledgements
SEA Team
Sid Scott
Jennifer Marsicek
Andrew Kraus
Jason Wesolowski
Project Team
Peterson Structural
Hood-McNees
Bainbridge Design
3J
2.ink Studio
Listen Acoustics
Code Unlimited
Action Target
Carey’s Heating & Air
Photography Credits
Peter Eckert







