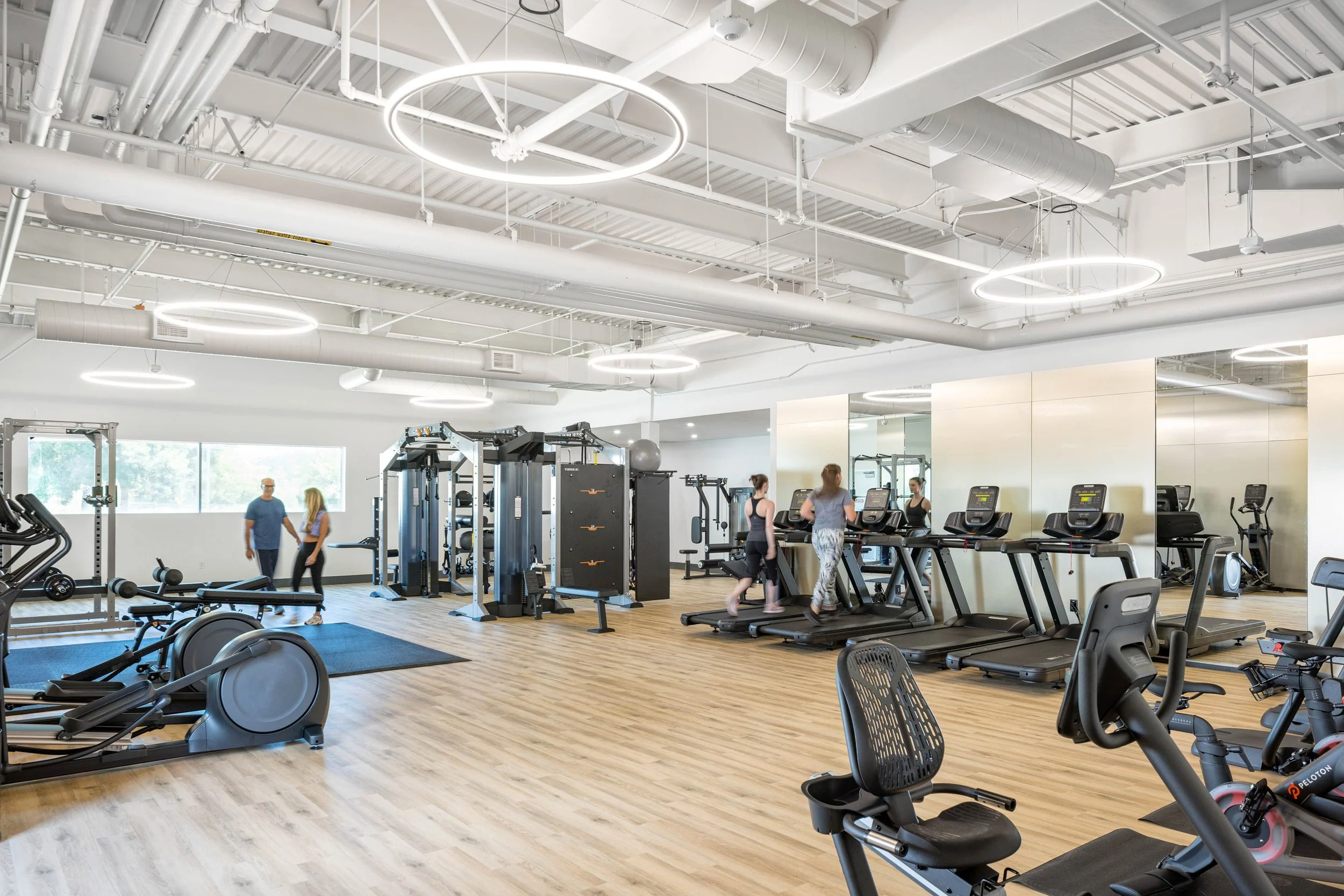Vancouver Innovation Center
A collective vision revives a campus
The Vancouver Innovation Center (VIC) is a large tech and manufacturing campus originally built in the 1990s. Under new ownership, the client’s goals for the VIC are to breathe life back into the buildings and make the campus a true community hub and destination for creatives and makers. Scott Edwards Architecture’s (SEA) work on the campus includes multiple tenant improvements along with an overall campus concept for shared amenities including work rooms, living rooms, a meditation room, and casual dining. With many stakeholders involved, SEA’s design integrates these ideas into a collective vision to support the continual evolution and expansion of the VIC’s campus.
Client
New Blueprint Partners
Rabina
Location
Vancouver, WA
Size
700,000 sf
Year
2023
Achievements
Night of Excellence CRE, Sneakers & the Stars Awards - 2023 Office Development of the Year
The VIC’s renovation revives the campus and opens possibilities for new tenants. SEA’s design is inspired by the material and color palette of the Pacific Northwest.
We use wooden pods to bring the surrounding landscape indoors and to create smaller, more intimate spaces for small group meetings.
The pods are programmed with specific uses and characteristics for the level of stimulation. Blue and green pods are for focused work, oranges and reds are for eating and socializing, and soft materials in subtle wheat tones are for meditation. The pods are a functional element that adds personality and purpose to the design.
With an eye to sustainability, the carpet tile uses recycled content, and all lighting was updated to LED. We utilized common building materials and details throughout the campus to produce a cohesive design that respects the budget and is easily constructible.
Acknowledgements
SEA Team
Peter Grimm
Andrew Kraus
Susan Balogh
Kendra Shippy
Natassjia Steeves
Fabio Arias
Jenna Hays
Project Team
VLMK
Inspec Facility Grp
Photography Credits
Josh Partee














