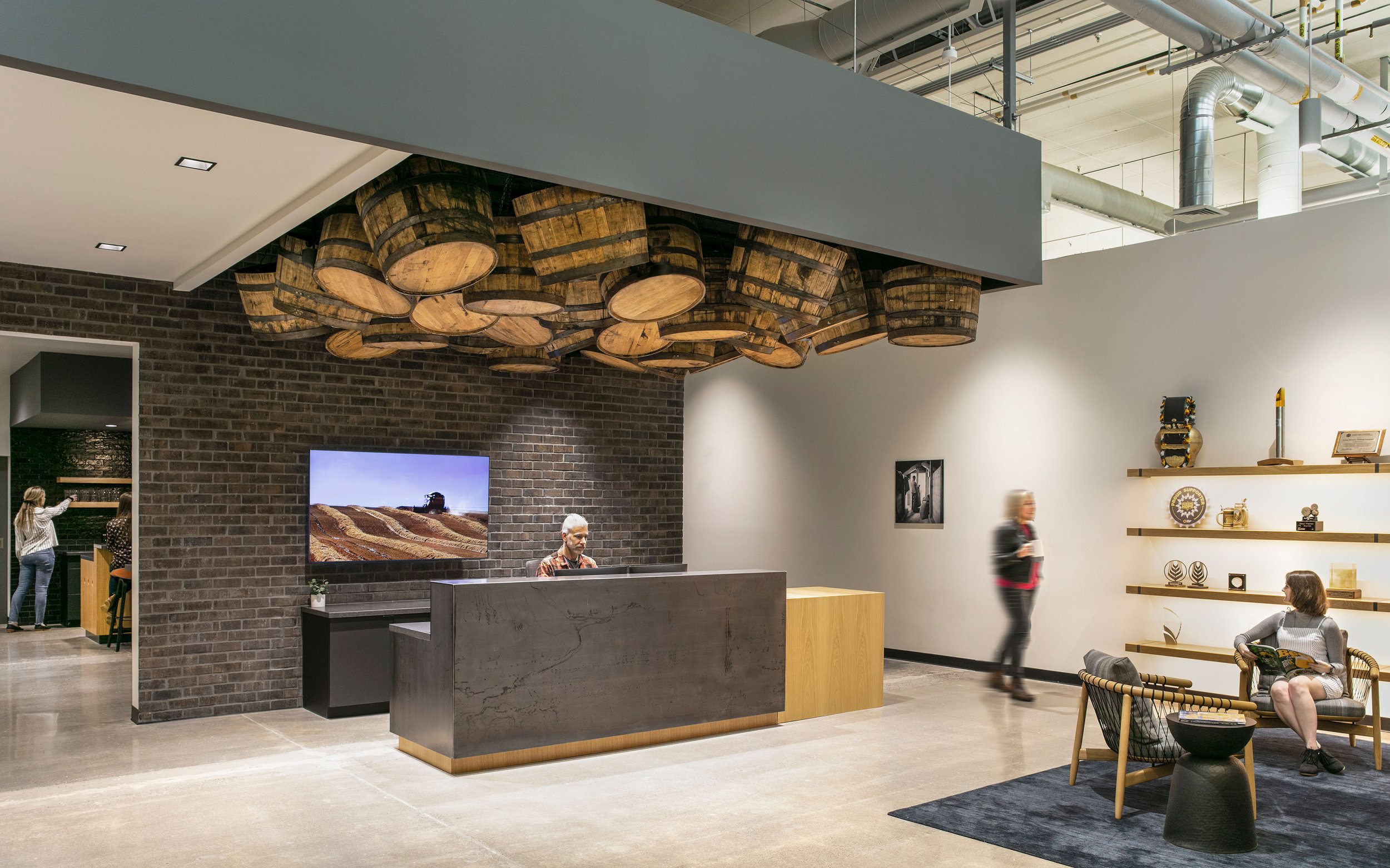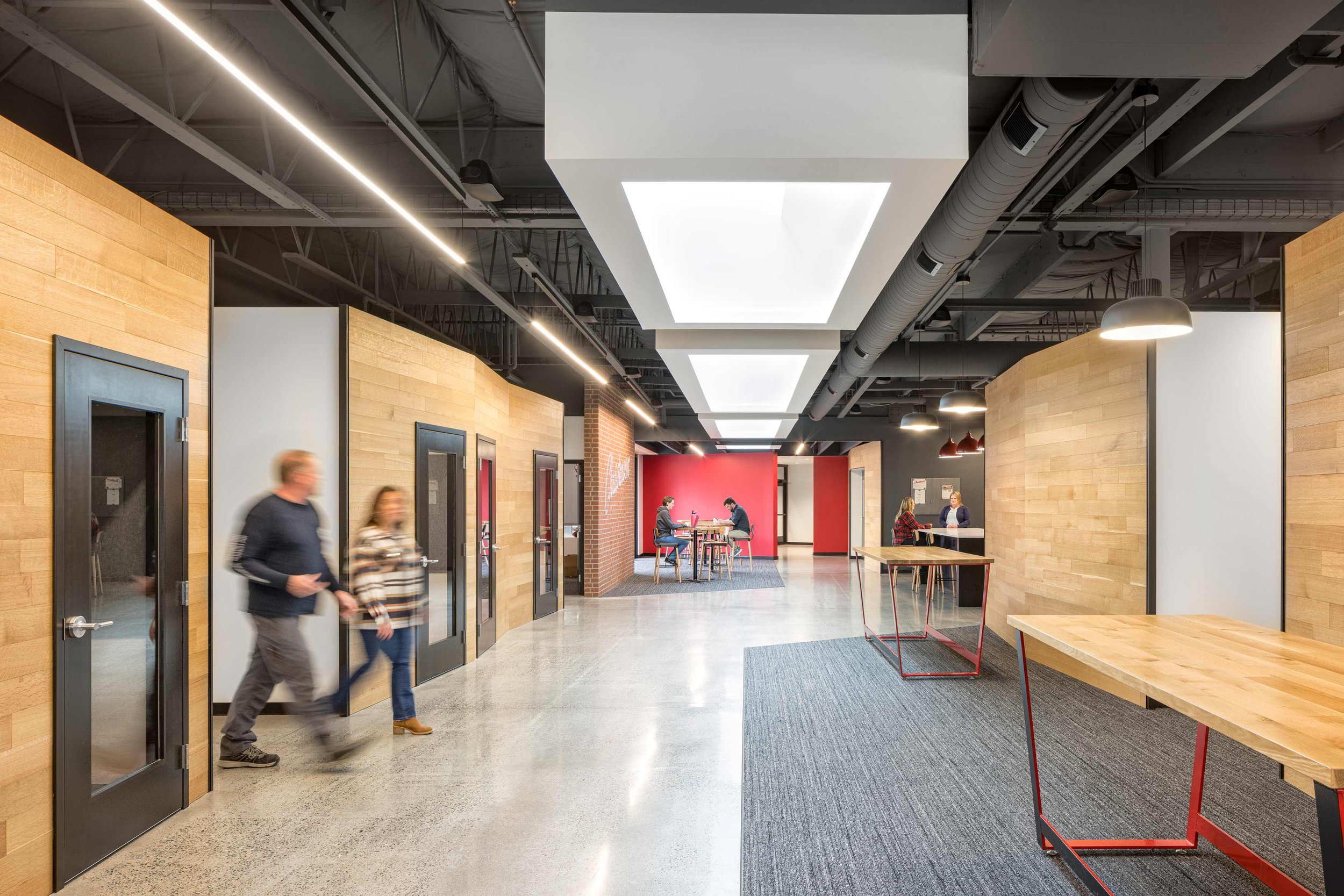Acme Construction Supply Headquarters
An adapted office to reflect Acme’s brand
Scott Edwards Architecture and Acme Construction Supply collaborated to transform a tired office building into a hip new headquarters to reflect their brand and provide room for their growing staff. The space features an interior mezzanine that opens the center of the two levels, bringing great sightlines between offices, conference rooms, and the outdoors.
The constrained project budget encouraged the project team to choose designs that included locally sourced materials, and repurposed materials wherever possible.
Client
Acme Construction Supply
Location
Lake Oswego, OR
Size
10,800 sf
Year
2019
Before
The project team needed to work within 1 of 4 design aesthetics per jurisdiction requirements. The selected ‘Pacific Northwest Modern’ look was achieved using exposed beams, trusses, and ductwork, adding an industrial vibe and connecting with Acme’s identity as a building material supplier. In fact, a product they supply, Unistrut, was used as a colorful screen between rooms. Playful use of space allowed for a large great room, bike storage, coffee bar, vintage phone booth, and a nap room.
The interior design also evokes the Pacific Northwest with warm wood, plaid and felt furniture fabrics, and pops of Acme’s signature red, while from the exterior, cedar cladding, enlarged windows, and an updated roofline transfigure a generic office building into a bright new base for Acme.
“We really enjoyed working with SEA on our new headquarters. From the initial meeting with their principal, Brian Mares, to both architects, Chris and Nathan, and finally with Cameron Cruse from interiors, we felt well supported. They attended every site meeting and made quick changes as needed. They gave us great guidance on trends in new office layouts and helped navigate some of the pitfalls we might have stepped in. I couldn’t recommend them more highly.”
Acknowledgements
SEA Team
Brian Mares
Nathan Junkert
Cameron Cruse
Jay Thornberry
Brian Campbell
Chris Oleynik
Project Team
Colas Construction
Evans Eng.
Equilibrium Eng.
MEP Consulting
Photography Credits
Peter Eckert
Josh Partee










