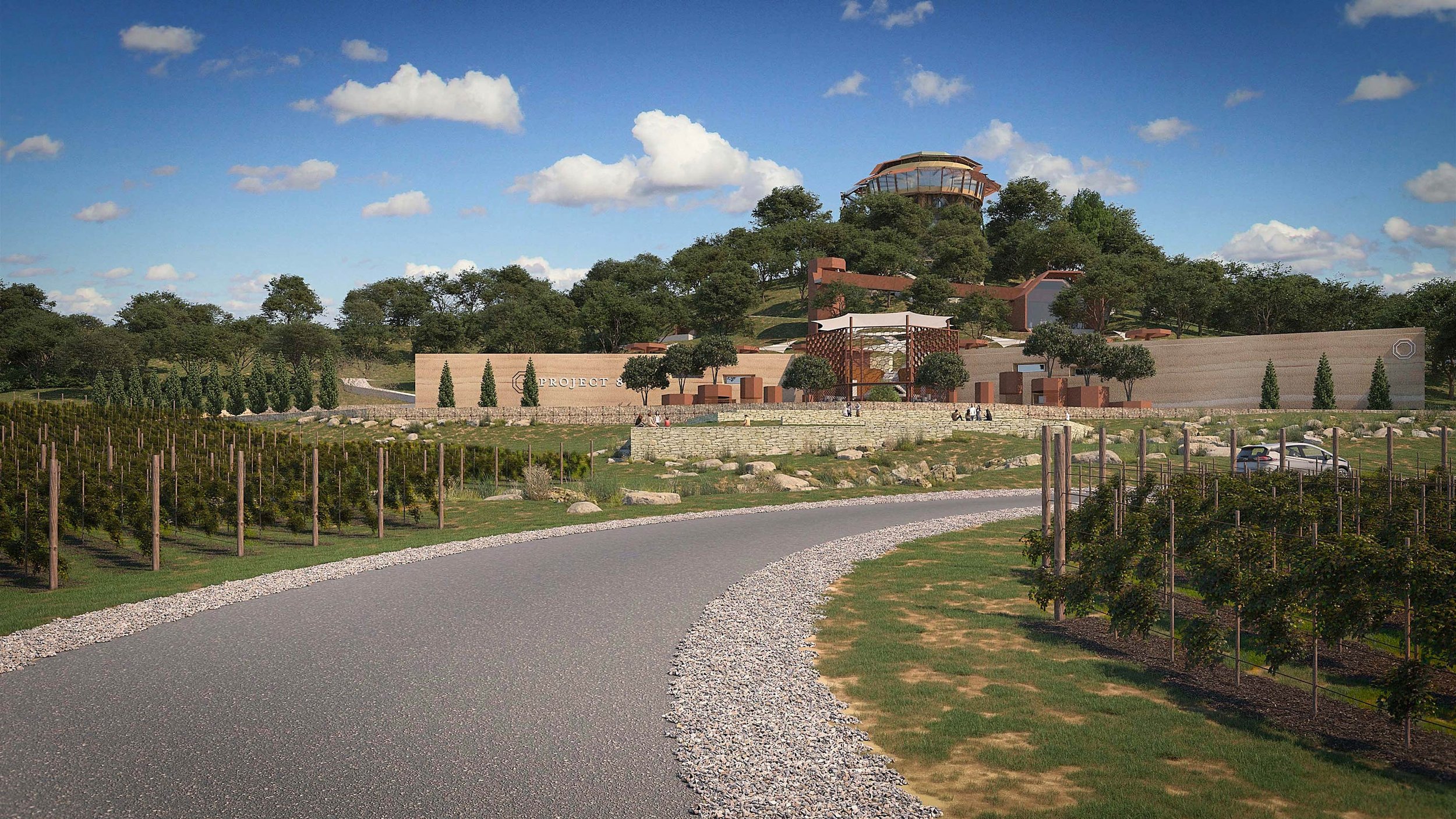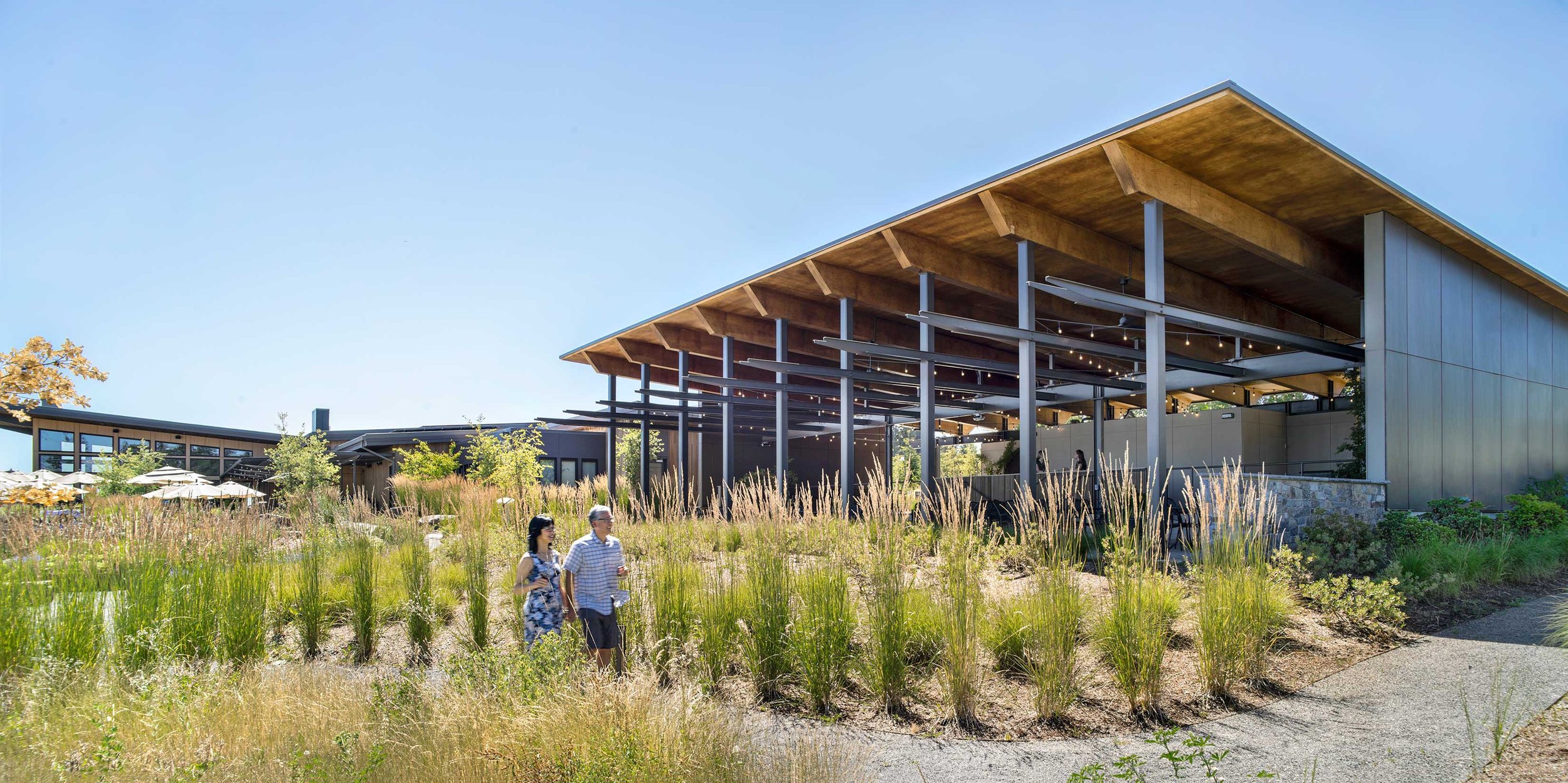Willamette Valley Vineyards Tasting Room and Restaurant
Winemaker’s expansion expresses experiential interior design
Willamette Valley Vineyards’ (WVV) expansion into outpost locations maintains the character found in the original vineyard while adapting to differing settings. Scott Edwards Architecture led the interior design for a tasting room and restaurant in each Happy Valley and Bend, bringing the renowned winemaker to new communities. For both locations, the interior design carefully balances the brand’s recurring elements, elevated agricultural references, and luxe materiality to create a space that is comfortable and experiential. Design choices refer back to wine and winemaking as that is central to the concept, clear in accents made using cork, wine barrel seating, and the display of wine and wine glasses from every vantage. While separate from the winemaker’s main estate, the design aims to close the distance if not in miles, then in atmosphere.
Location
Happy Valley, OR
Bend, OR
Size
Various
Year
2021-2023
SEA also served as architect for both WVV locations. Interiors and architecture work together to tell the same design story, promoting an approach that pulls from the history and experience of the brand. As part of our process, the SEA team toured the original vineyard in Turner, Oregon, and identified fundamental elements we could implement at these outposts. We drew inspiration from materials, processes, and the people who help bring wine to patrons.
WVV’s vision for the expansion is to carry on the welcoming feel foundational to their experience while inviting more people into their community. Their wine is the star of the show and finding moments to showcase it in different ways is a large part of these projects.
The Happy Valley Tasting Room and Restaurant uses touchstone materials, a familiar and elevated environment, and the celebration of wine to connect this regional location with the brand’s main estate. The tasting room is organized into four zones which are centered around “the heart”. Each zone offers a different experience to visitors.
The bottle shop is positioned at the tasting room’s entrance and arranged to allow for activity as patrons pick up boxes of wine and have tasting flights. Retail display flows into casual seating and the heart’s tasting bar, inviting guests to stay for a tasting and a bite to eat if they have time. The dining room is more formal, offering luxe textures and materials, structured banquette seating, high ceilings, and decorative accents set against the heart’s warm wood backdrop.
The heart is the interior’s central organizing principle, influencing guest movement and visual connections to the entire space. As a focal feature, the curved walnut casework of the heart displays and stores wine in reverence to the craft. Matte black leathered granite and warm statement lighting further heighten the atmosphere.
The porch is a transitional zone between the dining room and the patio. Elements like barrel booths, seating around an indoor fire feature, and tables with views outside create unique dining opportunities for guests each time they visit. Glassy overhead doors open onto the patio, connecting the interior with the exterior and prompting the reminder that winemaking is close to nature. Tucked in the back, the wine cave’s low, coffered ceilings and sliding walnut pocket doors suggest exclusivity and intimacy for private gatherings.
The WVV Bend outpost is in a historic building in the city’s downtown, engaging with the active streetscape.
Willamette Valley Vineyards’ restaurant and tasting room in Bend, Oregon, brings the sensibility of a winery to this downtown locale. The project is an adaptive reuse of the historic E.A. Sather Building, originally built in 1912. SEA’s design uses the building’s long, linear form to create three distinct guest experiences—a bottleshop at the entrance, a luxe dining area, and a private dining room tucked under the existing mezzanine in the back.
The interior’s spatial hierarchy is inspired by the mountains and valley, taking advantage of the existing double-height volume to tie into the material palette associated with the Willamette Valley and WVV’s origin. This is evident in a darker floor, lush, saturated textures and colors in the middle space, and taller elements like the bottleshop wine storage. A double-sided fireplace forms a visual peak, and celestial lighting creates a glow above the dining room banquette seating. Wine and the biodynamics of winemaking are the design’s touchpoints and are visible and celebrated throughout.
Acknowledgements
SEA Team
Brian Mares
Megan McNeil
Rebecca Littman-Smith
Jesse Graden
Lane Madich
McKenzie Baird
Adrienne Allaert
Evan Stravers
Project Team
HV: Equilibrium
Bend: Walker Structural Eng., Bremik Construction
Photography Credits
HV: Peter Eckert
Bend: Tambi Lane Photo















