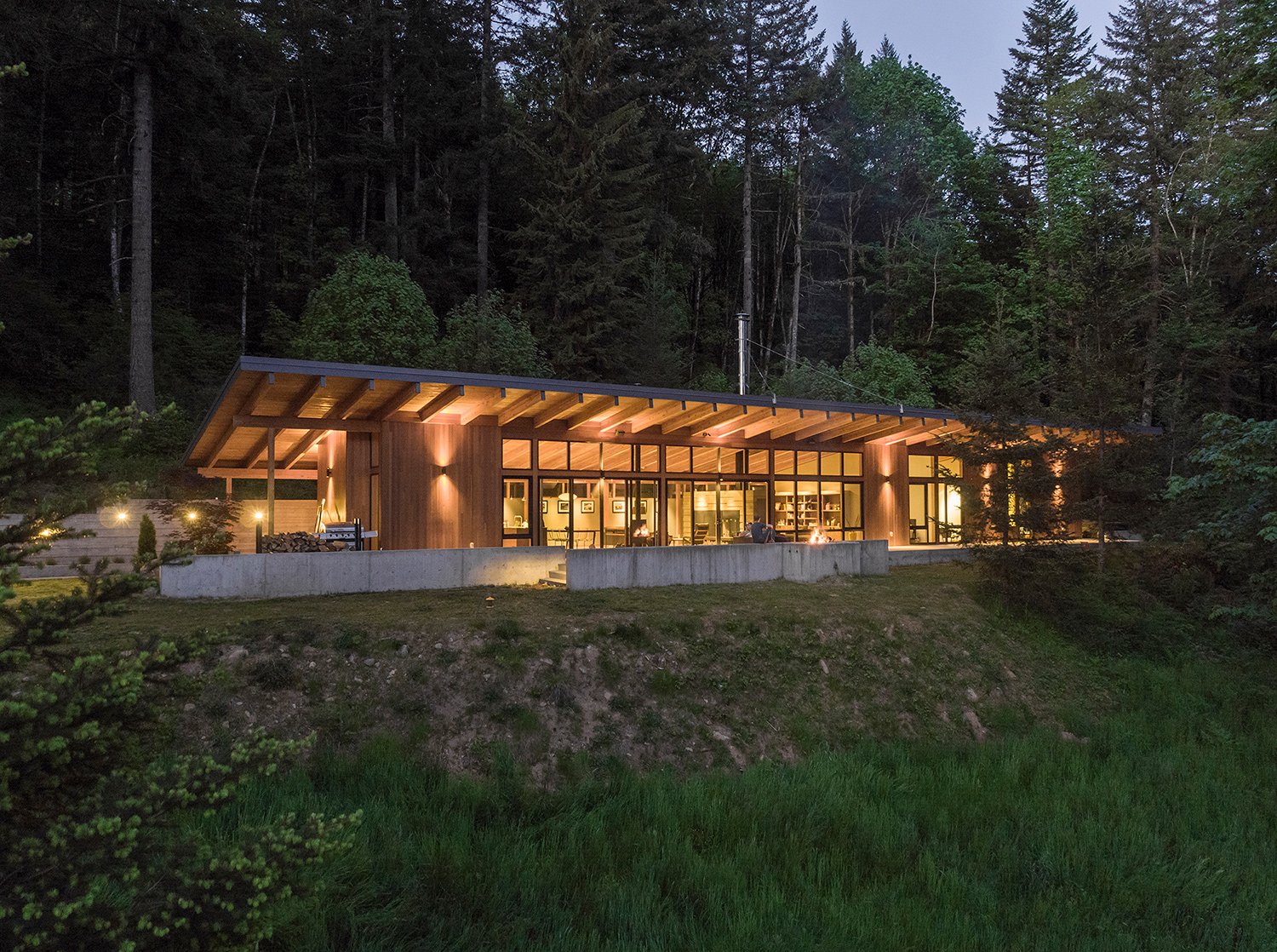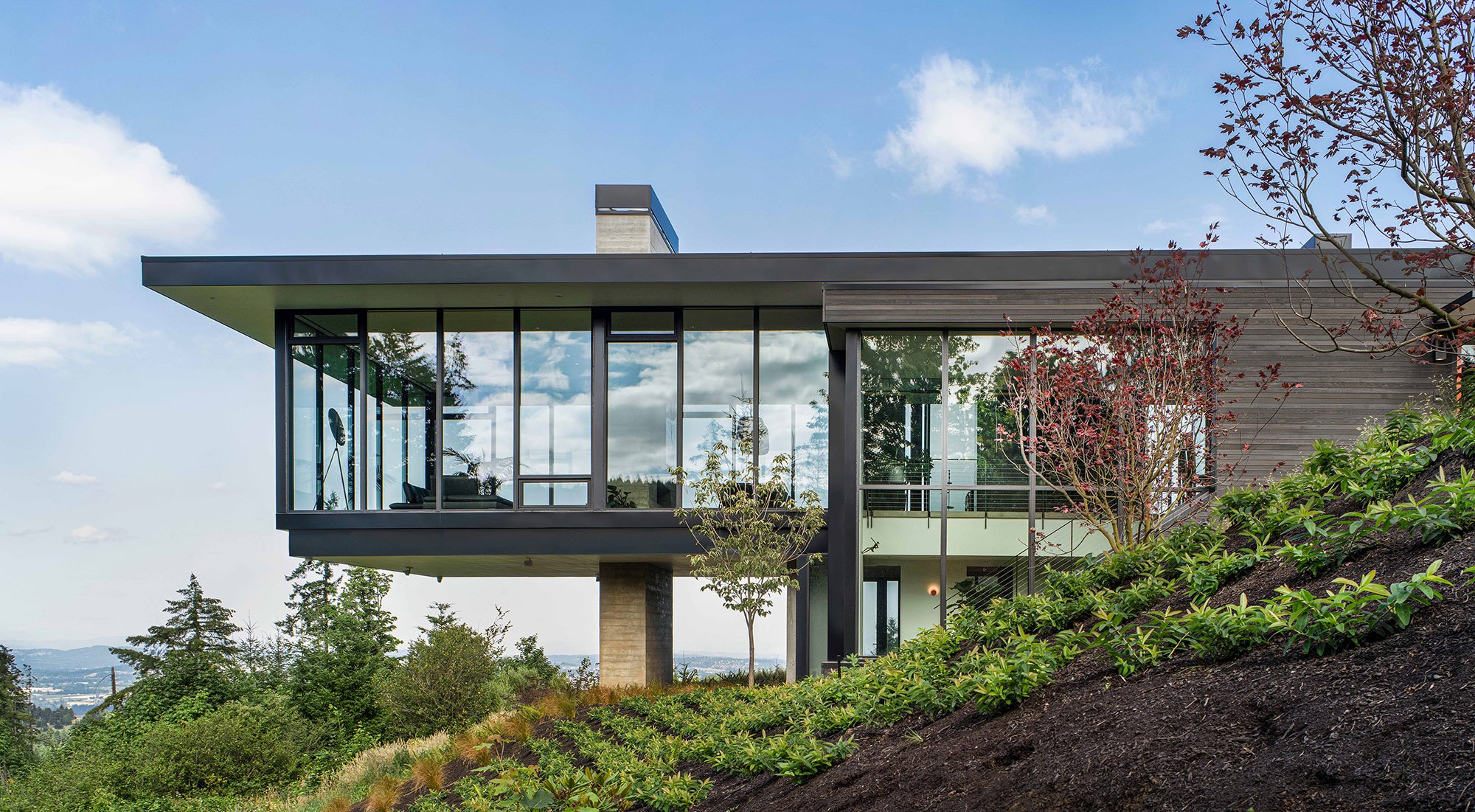Red Hills Residence
Wine country home’s interior design invites respite
The Red Hills Residence is nestled into the hills of Oregon wine country. This tranquil and earthy home is dappled with sunlight streaming through the site’s matured evergreens and oaks. Scott Edwards Architecture’s design concept for this house weaves interior and exterior materials and structural elements together intentionally in conversation with the surrounding natural landscape. The interior design encourages respite, subtlety, and connection with the site’s forested ridge.
Location
Dundee, OR
Size
3,500 sf
Year
2023
Recognition
2023 IIDA Oregon Design Excellence Awards - Best of Category
Interior concrete floors are uninterrupted as they continue to the outdoor patio, sho sugi ban siding flows past the grand floor-to-ceiling windows to the interior walls, weathered steel columns live, exposed, inside, and cedar ceilings extend to eaves like the bows of the trees. The interplay of light and shadows influences how the house is experienced, with darker materials, deliberate screening, and warm tones ensuring a calm interior illumination that encourages appreciation of the views outside.
The design program curates meaningful moments to support the desire to slow down the pace of life. Design choices like a narrow, linear window, sho sugi ban backsplash, and low-profile light fixture above the sink make even the mundane task of washing dishes feel special. The kitchen and living spaces are open to one another and outward to a patio and nature beyond, a cue to pause and observe.
By observing golden ratio dimensions, the listening room in the basement offers a sensory experience of music and the region’s exceptional selection of wine. Custom casework, wine storage, and warm, muted lighting cultivate a rich atmosphere of retreat and relaxation.
A cohesive design language characteristic of Wabi-Sabi aesthetics is used throughout Red Hills Residence—the principles of simplicity, asymmetry, understatement, naturalness, subtlety, freeness, and tranquility invite residents and visitors to stay in the present moment. Mineral textures and organic materials add depth and synchronicity to the forest terrain. The layered palette of rock, wood, clay, and aged metals speaks to the concept of life’s transient nature. The home’s interior design seeks to minimize abrupt stops, is unafraid of shadows, and offers reverence for life’s simple moments.
Acknowledgements
SEA Team
Cameron Cruse
Megan McNeil
Project Team
iBuildPDX
MD Structural Eng.
PLACE Studio
HHPR
O-LLC
Photography Credits
Peter Eckert
Flyworx










