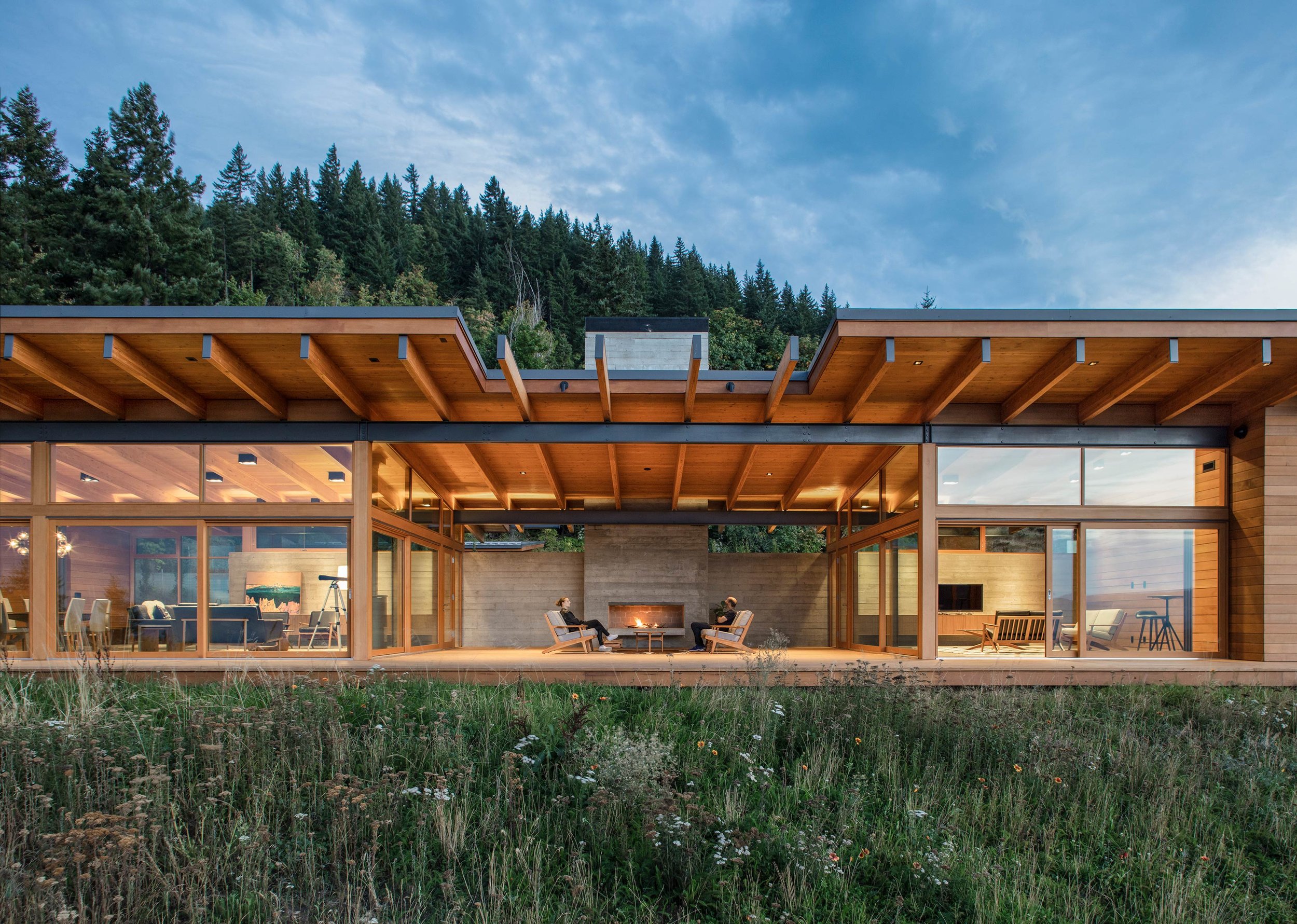Lone Feather Residence
Vineyard home’s interior design promotes calm and clarity
Lone Feather is a working vineyard home nestled at the top of a gentle hillside abundant in grape vines. The house is sited to rest among mature conifer trees and positioned to maximize views of Oregon wine country’s rolling hills and verdant forests. The residence is informed by the landscape and the desired lifestyle of the clients, a couple who moved from the Midwest to the Willamette Valley to pursue their passion for making wine. Scott Edwards Architecture’s interior design approach prioritizes simplicity and fosters a connection with nature, contributing to our clients’ envisioned next chapter.
Location
Sheridan, OR
Size
3,170 sf
Year
2023
Achievements
2024 Gold Nugget Award, Award of Merit
Connecting the kitchen aesthetic to the whole house reduced visual barriers often seen in more traditional home designs. We used wood cladding and blackened steel throughout and selected panel-ready appliances so all equipment and cabinets can have the same ebonized oak finish, allowing us to maintain a restrained, minimal palette.
The glassy front entry offers to those who approach a hint of what is to come. Upon entering, one is greeted by a wall of windows, revealing an expansive view of the vineyards, forests, and wine country beyond. The exposed post-and-beam construction is representative of the house’s northwest vernacular and this design language is carried through to material choices, the placement of spaces, and the prioritization of indoor-outdoor living. The interior’s structural elements are left uncovered, demonstrating clarity and strength, and this restrained material palette of glass, wood, concrete, and steel serves as a timeless backdrop.
The entryway links the home’s two wings. A set of steps lead up to the quiet wing where bedrooms, bathrooms, and a laundry room are placed. Another set of steps leads down into the active wing, an open space with the living and dining areas, kitchen, and nook.
Here, a wood-and-steel-clad fireplace anchors the living area. The nook has built-in seating and a picture window looking west and is tucked directly off the kitchen, offering a quieter moment amidst the activity. The dining area’s window wall opens to a sheltered patio, creating an uninterrupted transition outside.
When selecting materials, SEA’s goal was to echo the terrain of wine country—soil, minerals, clay and wood. The interior’s refined, earthy palette keeps your focus on the views of rolling hills outside and fosters a connection with nature.
The home’s interior design creates moments that build upon the architecture’s clarity. The exterior siding is used to clad interior walls, and junctures between any two materials are meticulously crafted to feel seamless. Lighting throughout the home is understated, and materials and surfaces are simple and soft, encouraging one to focus their attention on the view outside. Lone Feather Residence is a calm, comfortable home where daily life is immersed in nature and small moments invite pause.
Press
Acknowledgements
SEA Team
Cameron Cruse
Megan McNiel
Kate Heerspink
Project Team
iBuildPDX
SFA Eng.
HHPR
PLACE Studio
O-LLC
Photography Credits
Andrew Pogue









