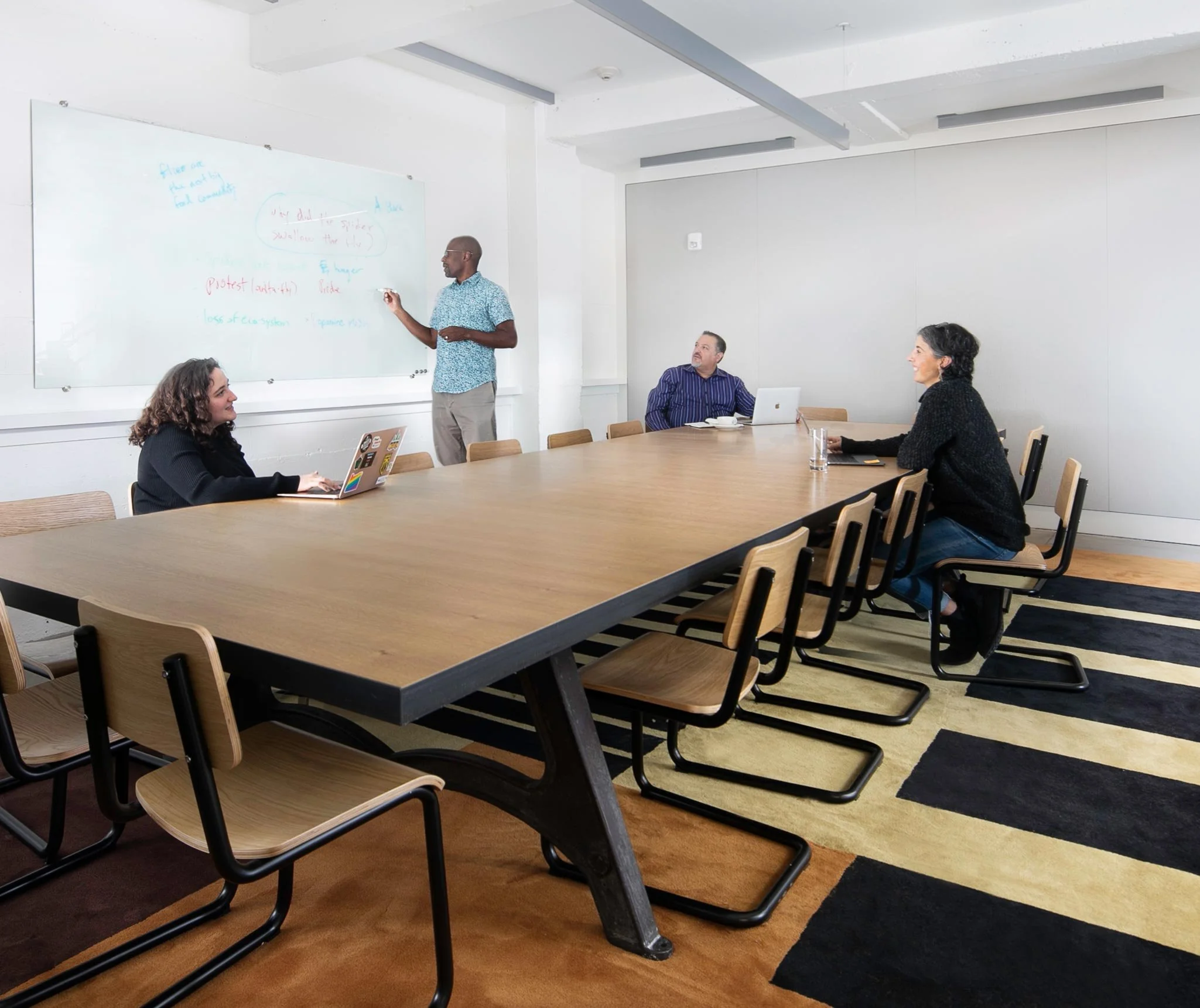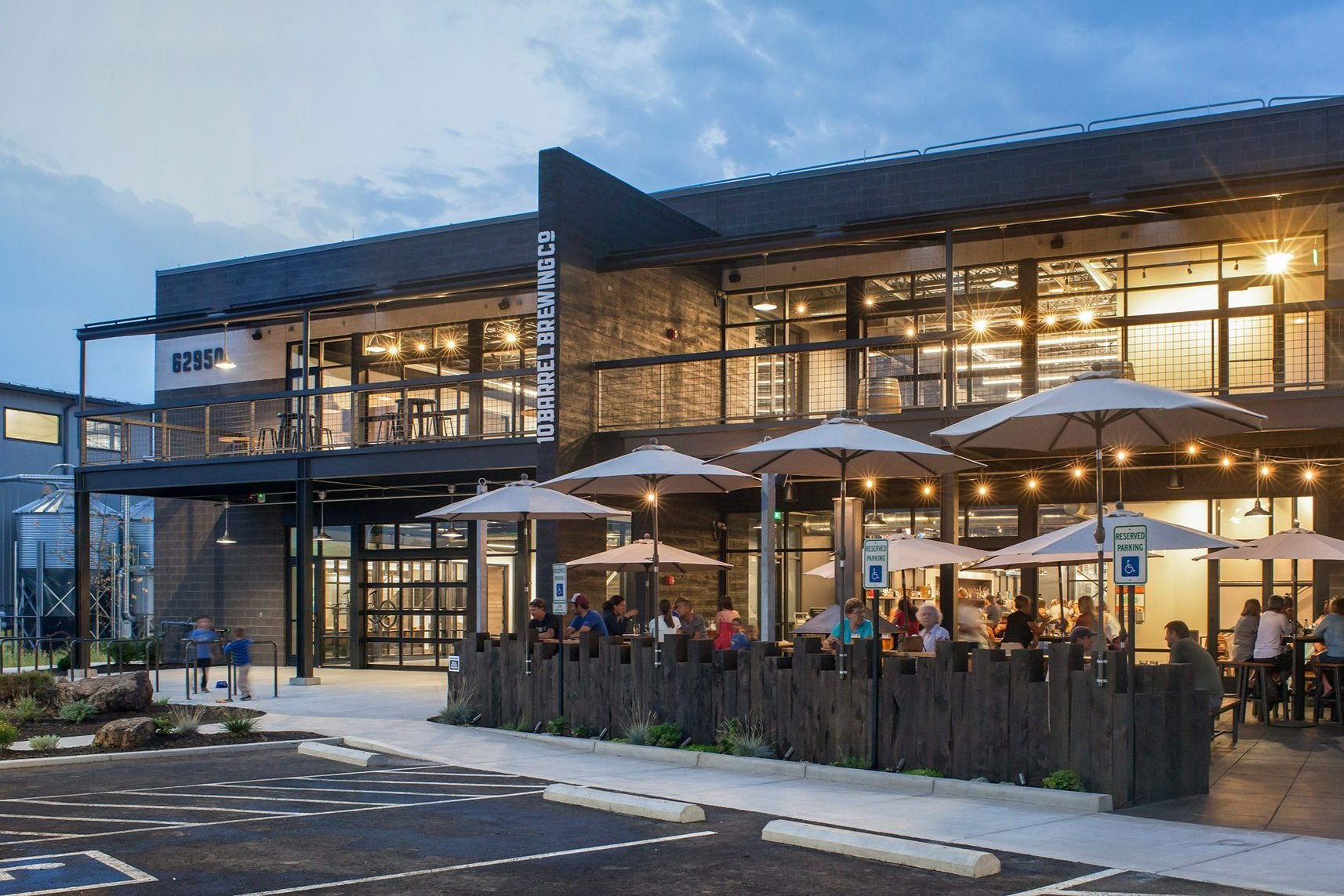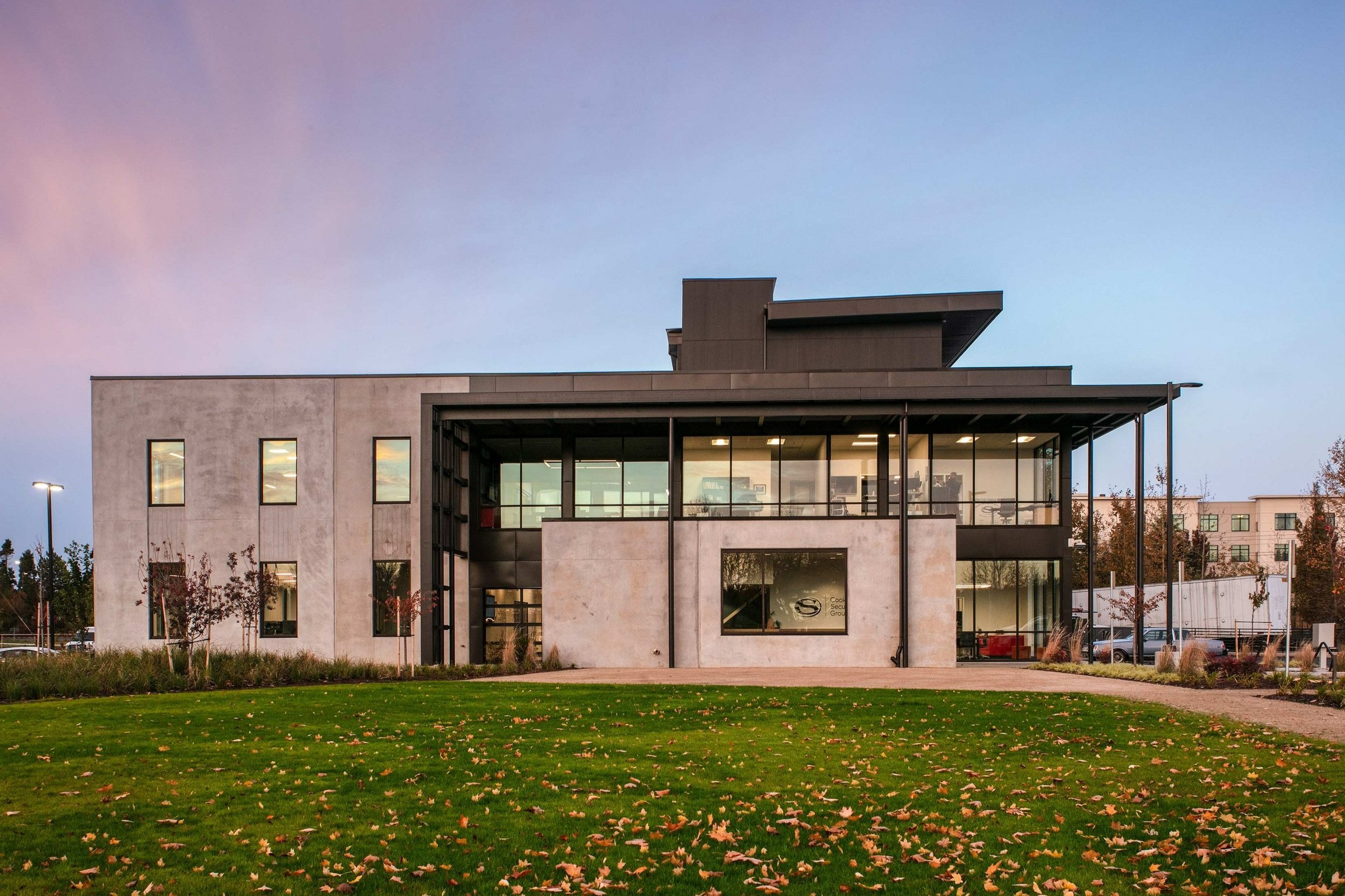Metropolitan Group
Retaining architectural texture in a modern office
The Metropolitan Group project is an interior tenant improvement that balances respecting the historic features of the renowned Balfour-Guthrie Building with the need to update the space. The Balfour-Guthrie Building, built in 1913, was designed by Architect Morris Whitehouse and is listed on the National Register of Historic Places. It is one of the first reinforced concrete structures on the west coast and retaining the character of the structure was imperative to the client and paramount to the final design. To do this, the interior design team at Scott Edwards Architecture, working closely with the architectural team, tread lightly, revealing and reviving elements that could be saved. Modern features and amenities are carefully integrated within the historical building context to elevate the office experience.
Client
Metropolitan Group
Location
Portland, OR
Size
19,300 sf
Size
2020
Achievements
2021 DJC Top Projects Second Place for a Tenant Improvement
Metropolitan Group's interior design choices were informed by understanding end-user needs. To reconfigure the interior, the team analyzed the ideal flow and function for the creative office tenant. The resulting program includes both enclosed and open office areas, conference rooms, a versatile breakroom, a full kitchen, and a modernized lobby and reception area.
The concrete structure is exposed and celebrated using the addition of interior glazing at partitions for transparency and light. The trapezoidal building footprint influenced the shape of two large conference rooms which will be used regularly for collaborative work by the building occupants.
Modern materials are concertedly interwoven with the building’s original industrial materials and aesthetic. The entrance lobby flooring had been covered during a previous remodel. The client and design team took a risk in removing these layers and discovered that some original travertine marble and tile were still in good condition. The floor was thoughtfully infilled to preserve its original character.
The second and third-floor workspaces have a mix of opaque and glass walls to create enclosed offices that still allow light to pass through to the open interior offices.
To honor one of Metropolitan Group’s core efforts of promoting sustainability wherever possible, the interior design and architecture team reused existing features, materials, and equipment, retrofitted existing furnishings, sourced sustainably produced and as-local-as-possible materials to reduce carbon footprint, established recycle and reuse for demolition and disposal, sourced no-toxin or low-toxin paint and finishes, and used high quality, durable materials so the building and materials are long-lasting.
Our design carefully matched the woodwork from the original building allowing the opportunity for a hidden liquor bar, perfect for an afternoon happy hour.
Acknowledgements
SEA Team
Brian Mares
Rebecca Littman-Smith
Blythe Woodward-Sacho
Susan Balogh
Megan McNeil
Project Team
Todd Hess Building Co.
Catena
Point Monitor
Photography Credits
Cheryl McIntosh

















