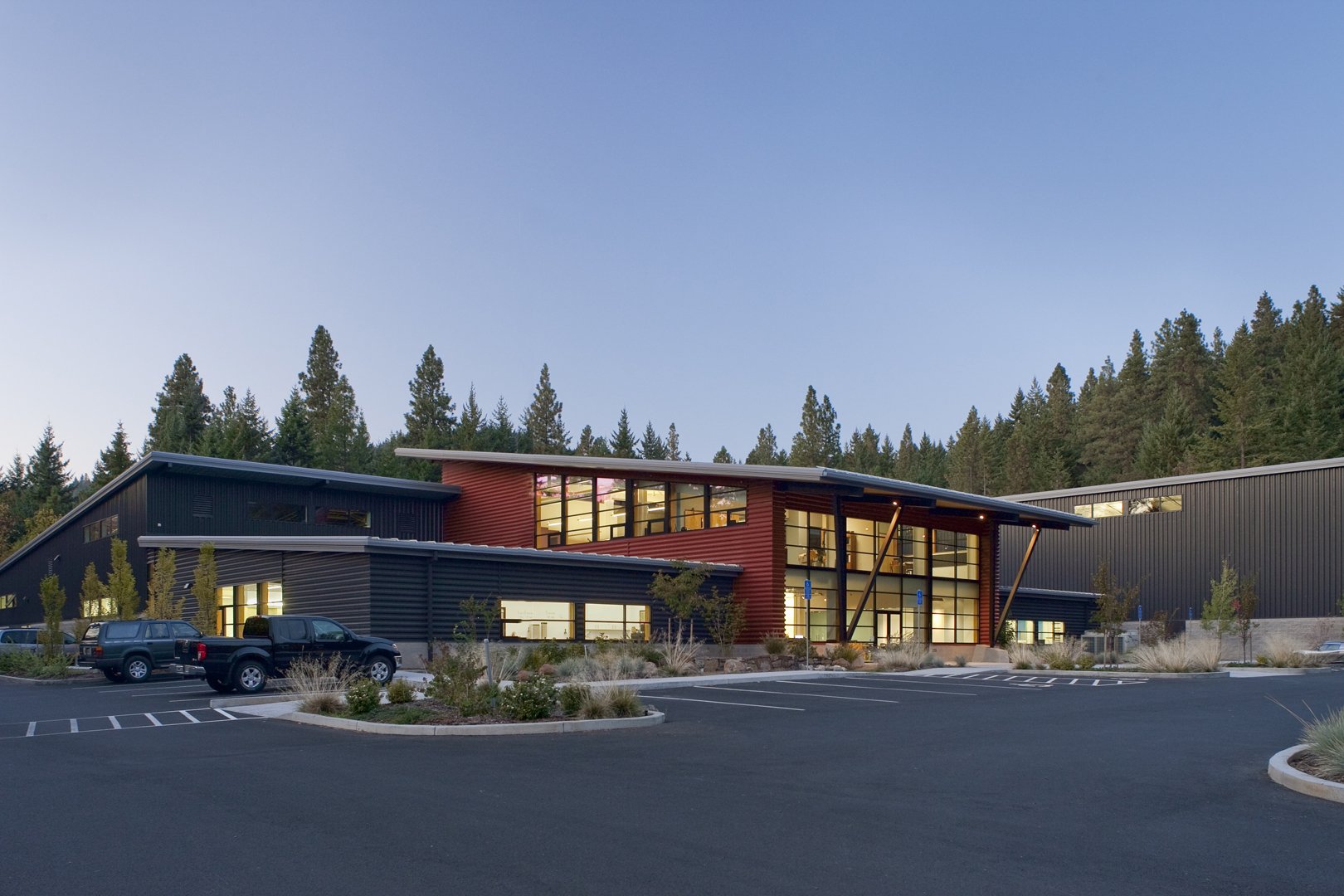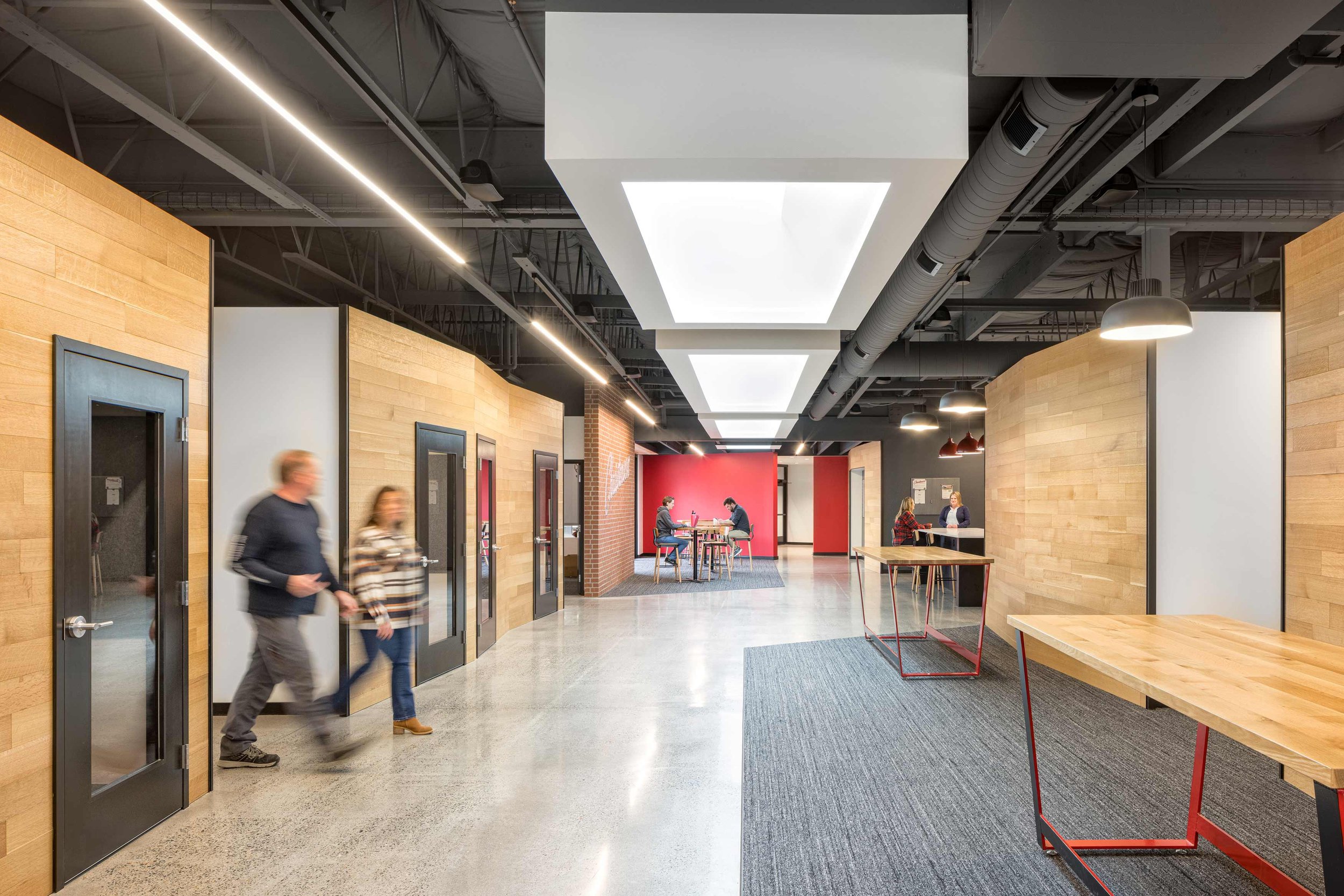Cook Solutions Group Headquarters
Security group headquarters emphasizes company identity
Cook Solutions Group (CSG) is a nation-wide security firm based in Portland, Oregon. Scott Edwards Architecture partnered with them to design a new headquarters and support center to serve as the company’s central hub. The building’s concrete exterior has a fortress-like presence, speaking to CSG’s brand identity. Our design focuses on a culture of wellness and community – the building is pushed back from the site line, making room for a large field used for company picnics and soccer matches. The interior features open and closed office spaces, an employee gym, an “innovation center” used for training, and a third-floor breakroom with access to a rooftop deck.
Client
Cook Solutions Group
Location
Portland, OR
Size
27,000 sf
Year
2018
Acknowledgements
SEA Team
Brian Mares
Rick Berry
Joe Broders
Chris Olenyik
Cameron Cruse
Project Team
Perlo Construction
AAI Eng.
Equilibrium Eng.
Ecotone Environ.
Brightworks
MEP Consulting
Photography Credits
Peter Eckert








