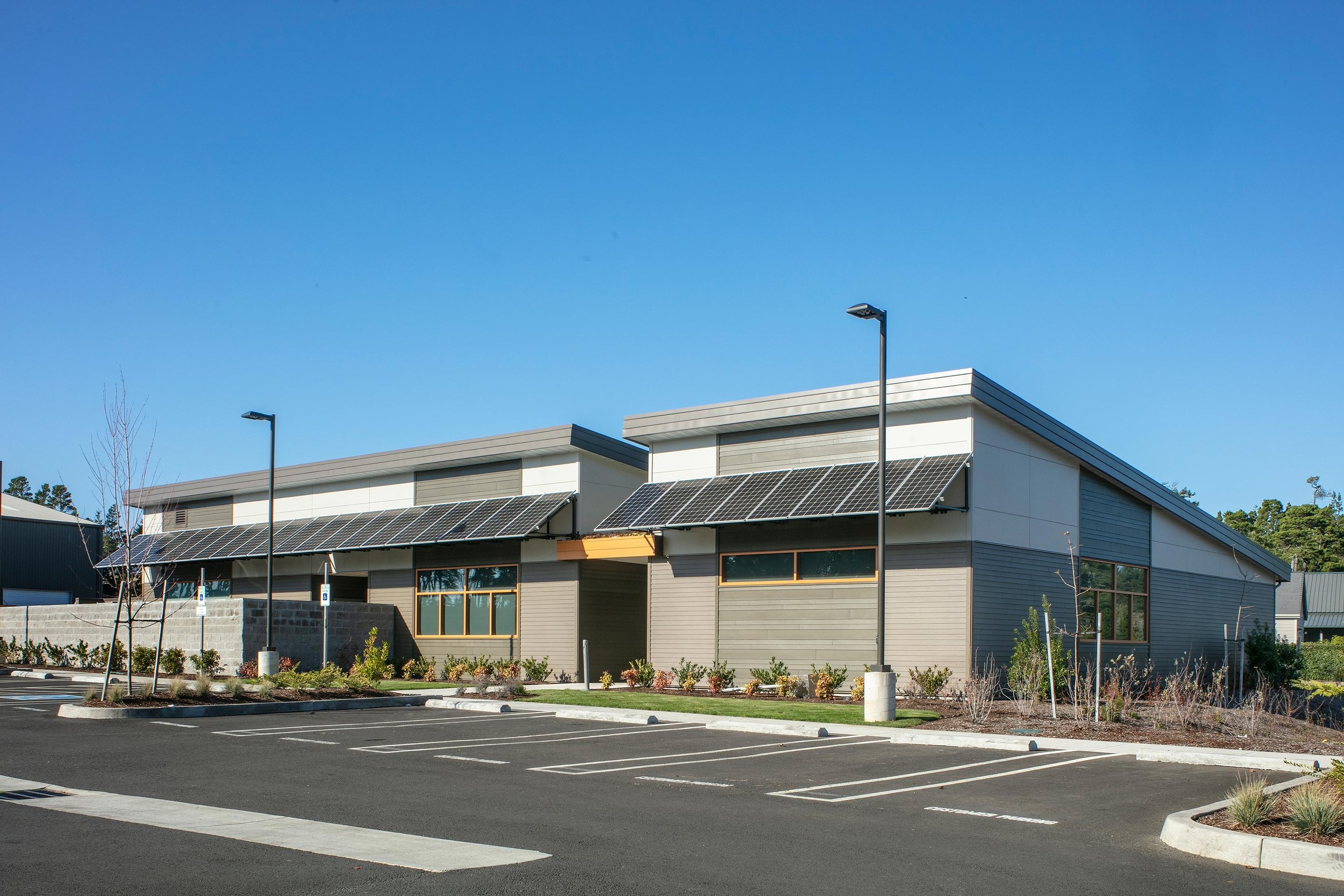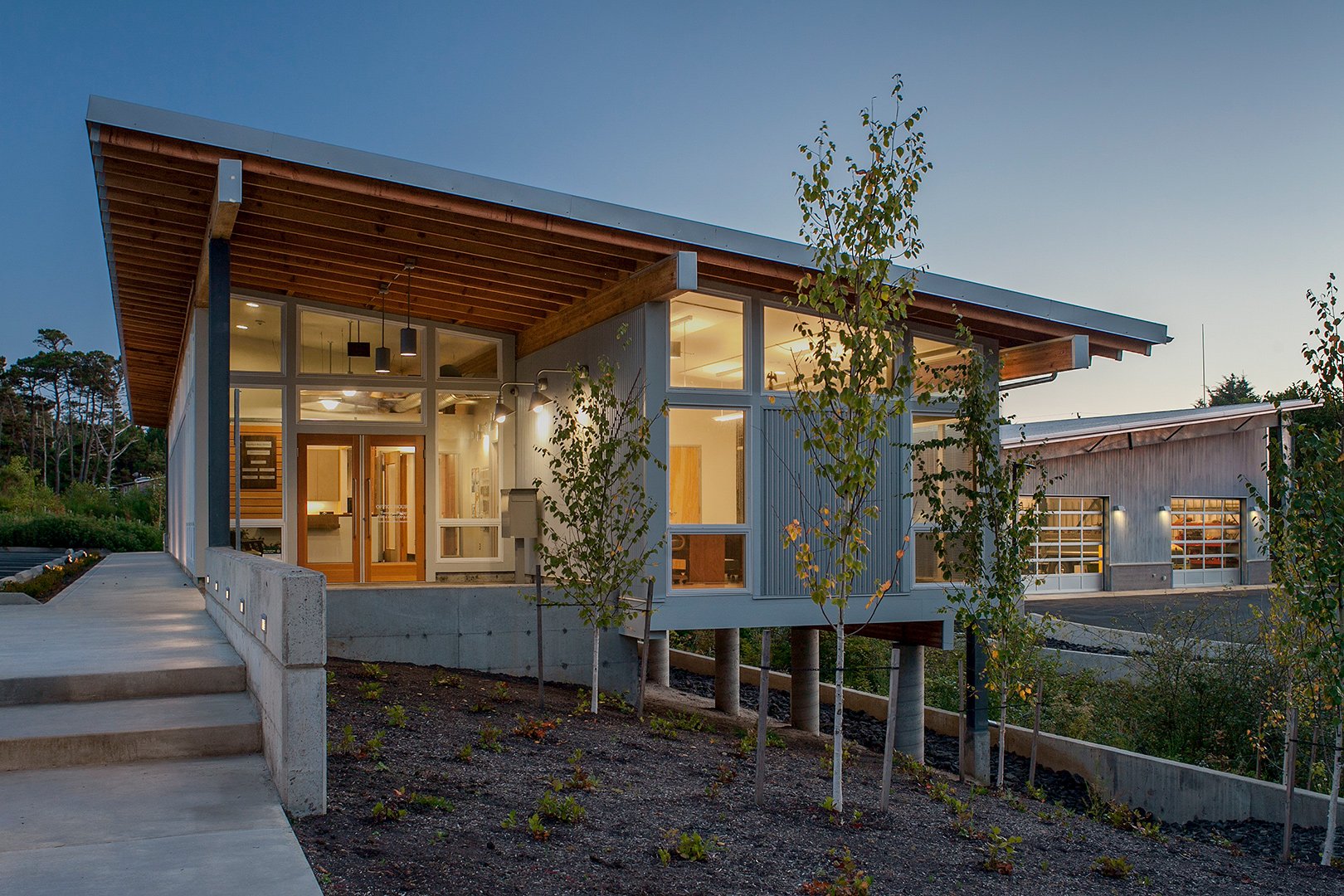Cornelius Public Works
Designing a Public Works facility from master plan to ribbon-cutting
Scott Edwards Architecture developed a master plan for the existing 4.4 acre Cornelius Public Works facility to assess the needs of the city for the next 20 years. This included an administration building, fleet maintenance, workshop, fleet storage, de-watering, and storage yards. The study analyzed the existing facility, assessed space needs, and determined the feasibility and costs of the plan.
Implementation of the master plan included construction of the new public works facility including a 9,000 SF administration building housing engineering, operations and maintenance, and parks departments. The building contains central reception for all departments, common conference rooms, offices, crew rooms, lockers, showers, and fireproof document storage. In addition, the facility includes a fleet maintenance shop, de-watering facility, warehouse, outdoor storage, and service yard.
Client
City of Cornelius
Location
Cornelius, OR
Size
22,000 sf
Year
2002
Acknowledgements
SEA Team
Sid Scott
Rick Berry
Project Team
WDY, Inc.
Bouillon Eng.
Christopher Freshley Landscape
Photography Credits
Flyworx





