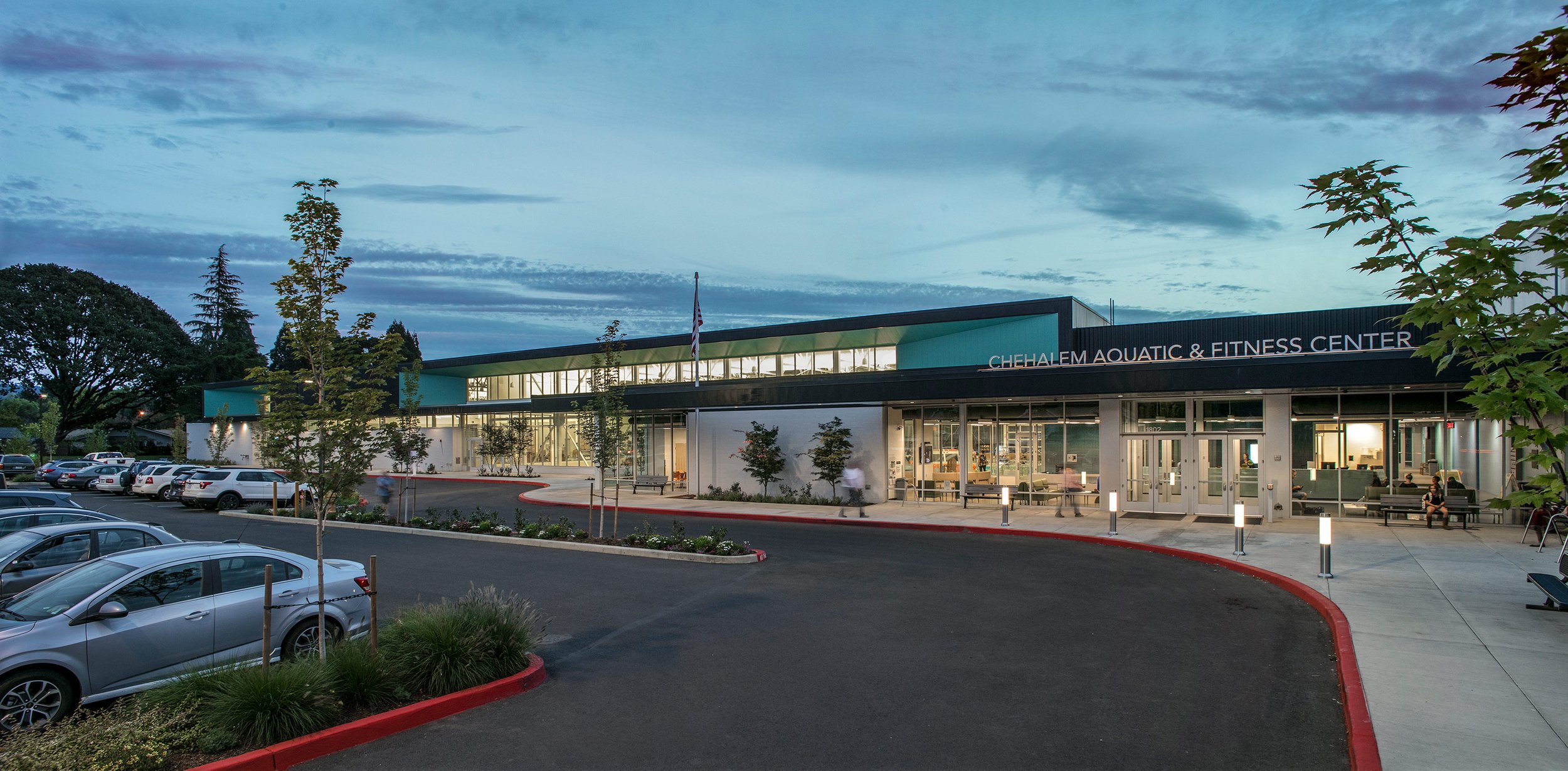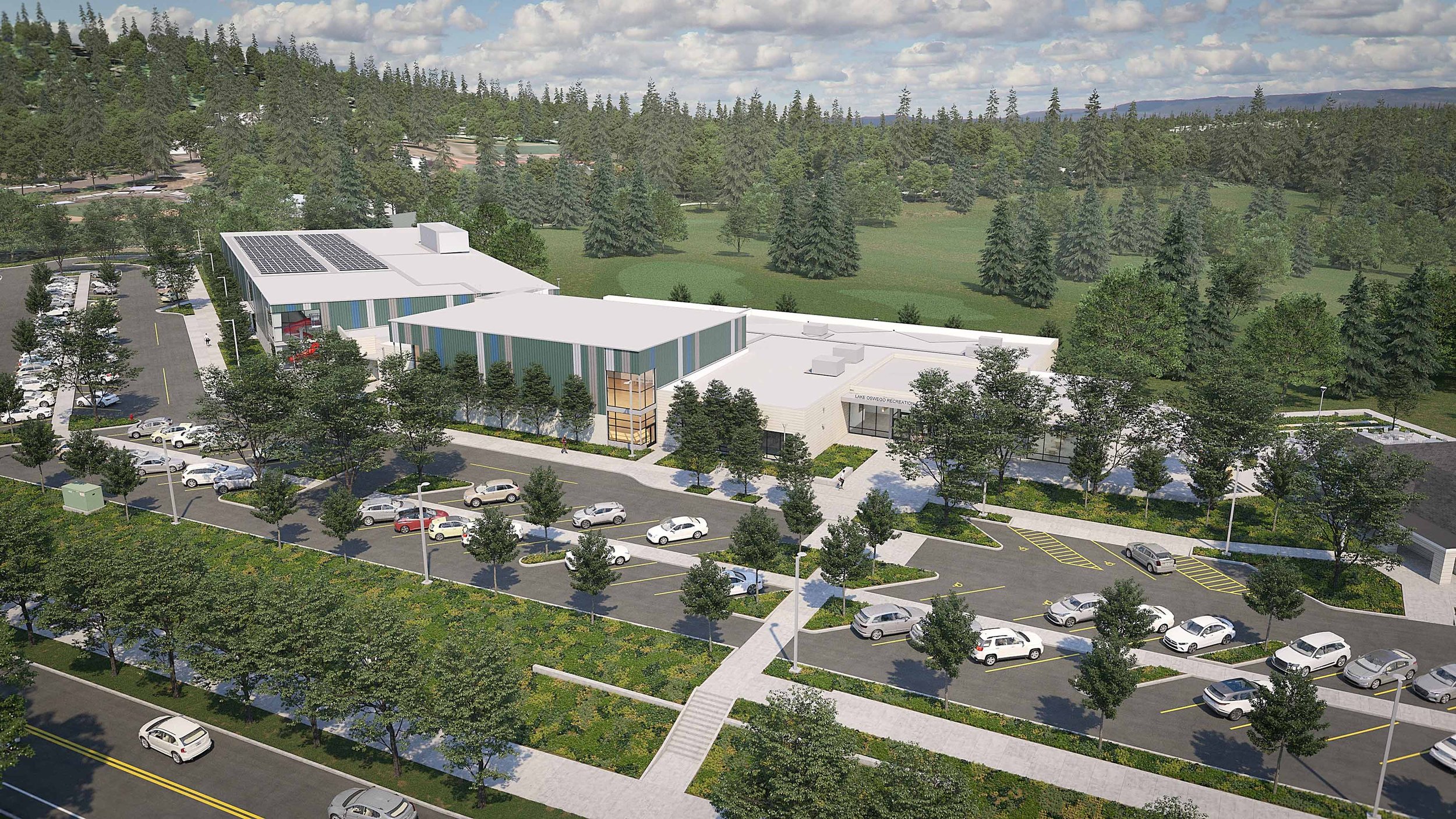Chehalem Cultural Center
A community’s vision achieved using adaptive reuse
The Chehalem Cultural Center is a community building directly informed by the people it serves. SEA worked closely with Chehalem Park and Recreation District (CPRD) and the Cultural Center to develop a vision for this 1930s-era former elementary school. Our four-phase renovation incorporated both flexible and specialized spaces, ranging in type from a fused glass studio to an art gallery to a theatre. We modernized the systems while still maintaining the historic character of the building, preserving its history for generations to come.
Client
Chehalem Parks & Recreation District
Chehalem Cultural Center
Location
Newberg, OR
Size
46,000 sf
Year
On-going since 2005
Achievements
Phase I: LEED Silver
Gold Nugget Awards Judges Special Award of Excellence in Renovation Grand Award
Phase I: 2010 IIDA Honor Award
The Chehalem Cultural Center is housed in a brick depression-era elementary school, originally built in 1935 as a Works Progress Administration project. SEA’s adaptive reuse balanced preserving the building’s historic charm and modernizing it for contemporary uses. Part of this process included reaching out to over twenty Newberg-based organizations to ensure our design reflected their needs. Allowing the historic building to shine through the new finishes was a priority.
The building character was maintained by leaving existing materials in place where possible and salvaging and repurposing in new ways when not. Reused materials are used to accentuate special points within the renovated building, such as entry alcoves and wood accent screens flanking the main entry and reception window. Wood doors were also salvaged, refinished, and reinstalled in new locations.
Through our collaboration with community groups, we knew that this building needed to serve many uses. Phase 1 of this project included specialized spaces for professional sound recording, ceramics, fused glass, creative arts, a computer lab, community rooms, administrative offices, and a new central art gallery.
Salvaged fir trim and wall paneling were reused as wall and ceiling treatments.
Phases 2 and 3 continued this vision by providing more community space, including a renovated ballroom for events, a teaching kitchen in the culinary enrichment center, and a meeting space.
Flexibility and multi-use spaces were also project goals. We designed rooms to have open floor plans and be acoustically separated to allow a multitude of uses. Folding divider partitions were installed where possible to accommodate different-size groups of users. We unobtrusively integrated a modern MEP system by tucking it within a new service zone along existing corridors and ceiling spaces.
Phase 4 of the renovation focused on the performing arts wing. This portion of the building includes a renovated 250-seat theatre, associated support spaces, movement studios, storage, and mechanical spaces, and completes the connection to the first floor with a new grand stair, lobby, and gallery leading to the new second-floor spaces. The performing arts wing supports the client’s goals to provide equitable access to arts facilities for the community and creates an elevated entertainment venue for audiences.
Art, culture, and the Willamette Valley region, where it resides, influence the design. The architecture and interior design create a rich theatrical palette while providing a backdrop for art displays and performances, as that is the primary focus. To reach the theatre, patrons ascend to the second floor using a grand staircase inspired by the movement of Manila shawls in dancing and prairie fencing.
The upper lobby and corridors are neutral and reminiscent of a gallery, with dedicated space for art installations, and richly colored purple and gold carpets ground the space and reference the region’s winemaking.
The redesigned theatre features a deep purple stage curtain and theater seats, cultivating an elevated environment. Undulating wood grilles in the same design language as architectural elements elsewhere in the Center provide acoustics and warmth on the neutral grey walls. When possible during this adaptive reuse, we took the opportunity to restore and repurpose, like refinishing wood paneling, reclaiming wood to reuse as architectural features, and relocating several old theatre seats to the lobby as casual seating.
The new movement studio hosts many local dance and performance arts groups, including a Ballet Folklórico rehearsal, shown here.
Adaptive reuse allowed this depression-era elementary school to write a new chapter and provided a sustainable alternative to demolition or building new. Phase 1 of the Chehalem Cultural Center project is LEED Silver certified and incorporated building-wide energy-efficient electrical and mechanical systems. Other sustainable features included natural fiber countertops and ceiling treatments, recycled-content ceramic tile, and low-VOC materials and coatings. Original concrete floors were repaired, polished, and stained, while existing wood columns and beams were sandblasted and left exposed where possible. Site improvements included water-efficient landscaping and pervious paver parking areas.
Acknowledgements
SEA Team
Alden Kasiewicz
Sid Scott
Jennifer Marsicek
Jesse Graden
Andrew Kraus
Sara Ruzomberka
Trent Jorgenson
Alisa Hagemann
McKenzie Baird
Megan McNiel
Takanori Mizutani
Quinn Lindstrom
Alyson Oar
Susan Balogh
Heather Hargesheimer
Project Team
Triplett Wellman Contractors
WRG Design
R&W Eng.
Miller Consulting Eng.
Woodburn Const.
WDY, Inc.
JBK
ABD Eng.
Mayer/Reed
DGS General Const.
DMC
Photography Credits
Peter Eckert
Casey Braunger
Doug Reynolds

















