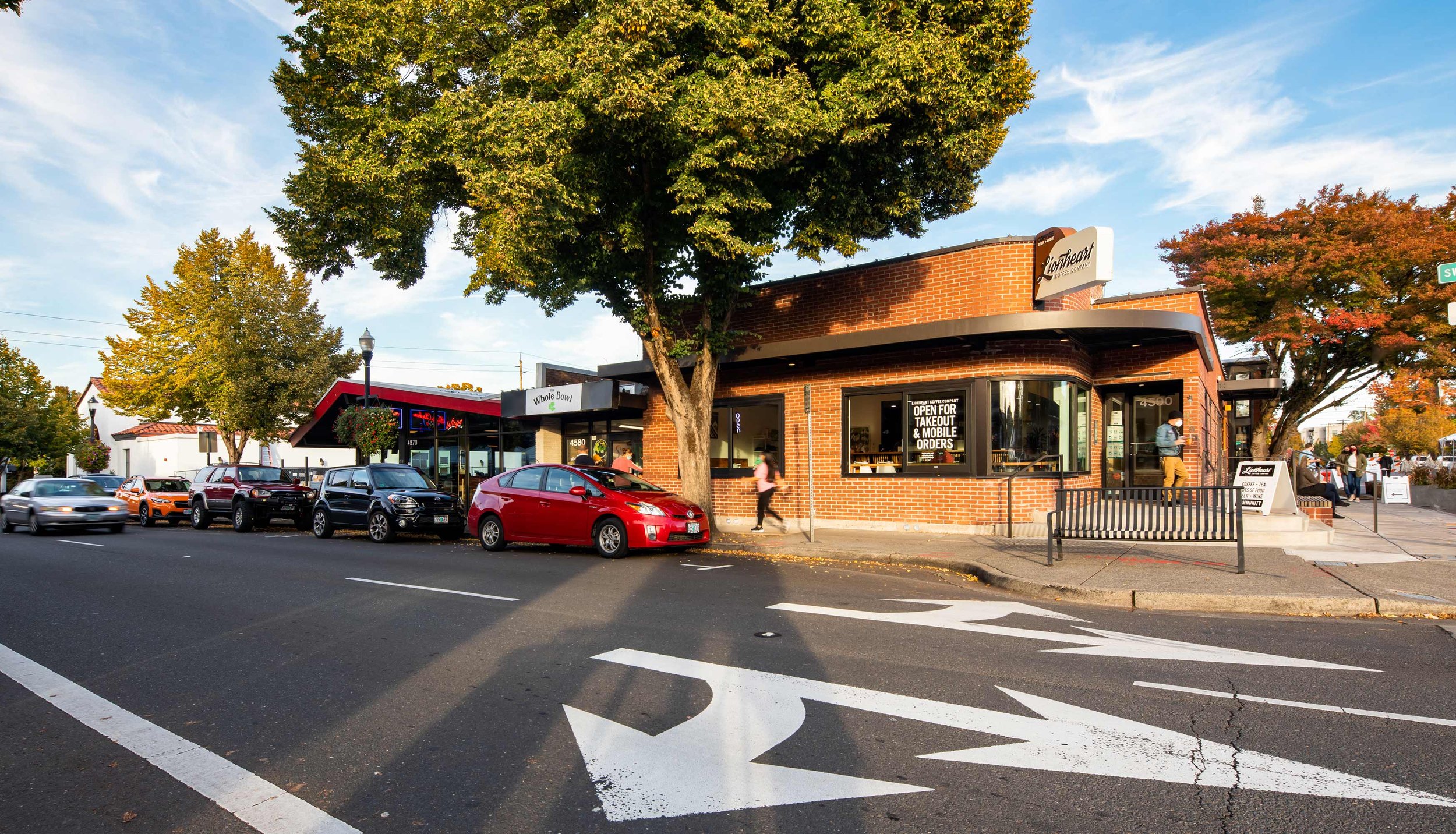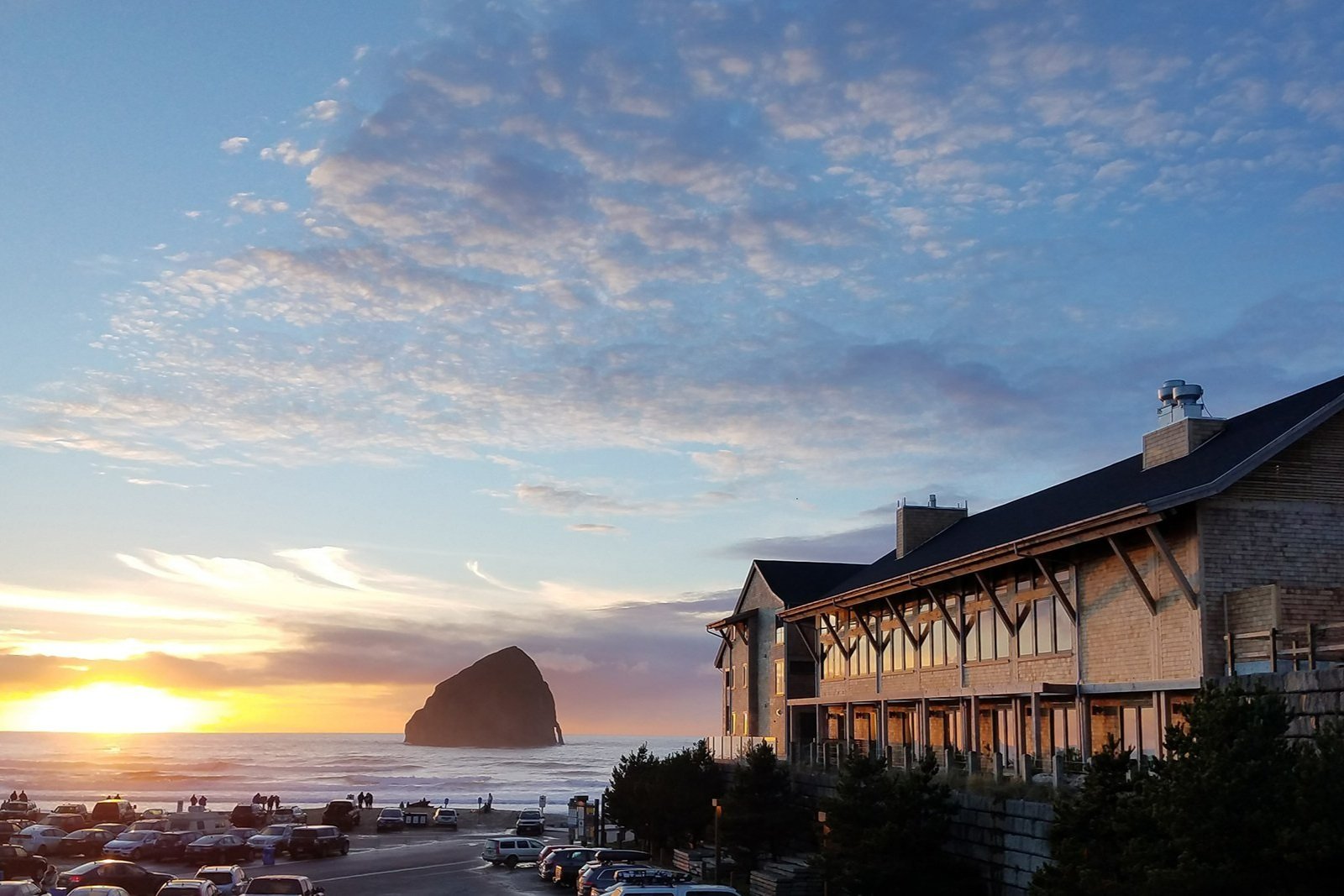Pacific City Placemaking
Designing a place to make memories on the Oregon Coast
Pacific City is a gem on the Oregon Coast that offers a little something for everyone. Scott Edwards Architecture started working in the town more than 20 years ago, and in that time has helped develop a destination beloved by so many. Pacific City is uniquely situated to support many outdoor adventures, including surfing, hiking, horseback riding on the beach, and more. Much of our work has focused on designing places for travelers to lodge, eat, and soak in the experience while they’re visiting.
Pelican Brewery
The Cape Kiwanda Plan was our first project in Pacific City. This development created a vibrant Oregon coast destination with an early 20th century seaside village feel. We partnered with the developer to interconnect a mix of lodging, dining, and recreation within this oceanfront parcel, all while maintaining the surrounding natural landscape.
The Cape Kiwanda Plan site is a narrow piece of land at the base of a hill. The site wraps around a Tillamook County parking lot and, prior to development, had a closed pizza parlor building on the south end. With this as our starting point, SEA set out to design human-scaled buildings that work with the landscape and activate the experience at the pedestrian level.
The existing pizza parlor building was renovated to become the award-winning Pelican Brewing Company. SEA designed several types of lodging: the Cottages at Cape Kiwanda, Headlands Coastal Lodge & Spa, and the Inn at Cape Kiwanda.
Our work in Pacific City also includes designing homes in two neighborhoods, Shorepine Village and Sea Watch. Shorepine Village also incorporates retail and recreational amenities.
Acknowledgements
SEA Team
Sid Scott
Rick Berry
Kelly Edwards
Photography Credits
Quanta Collectiv




