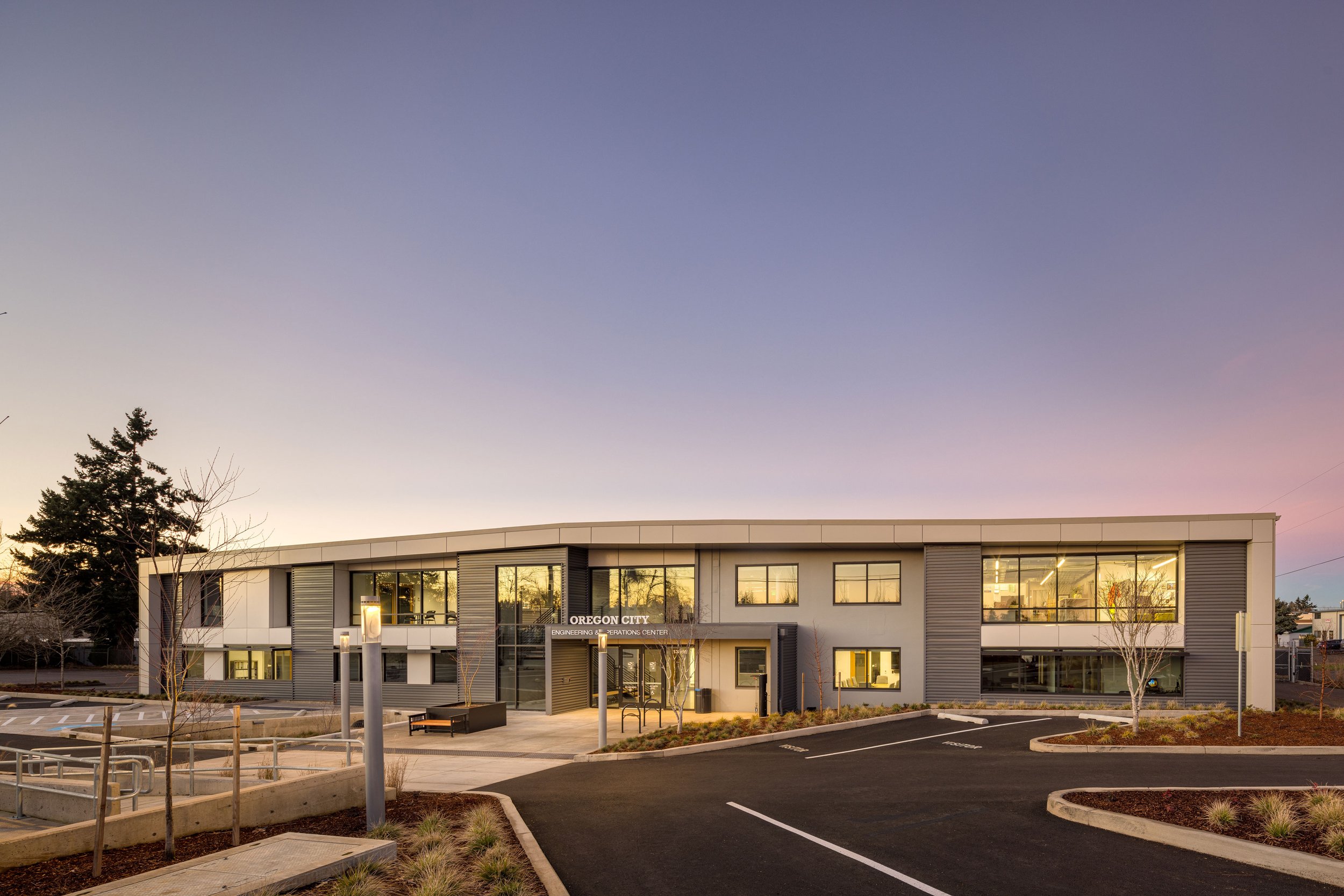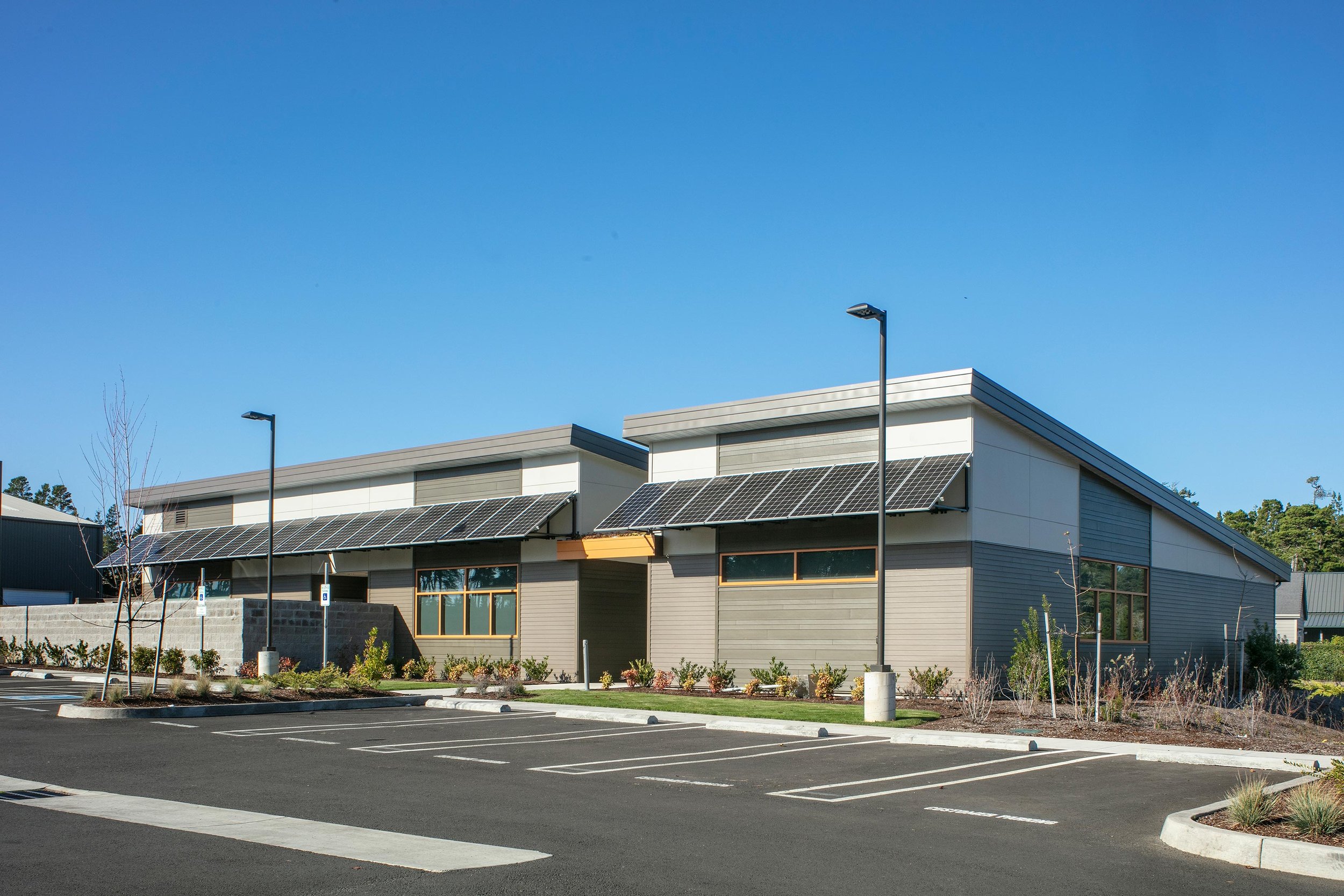Wilsonville Public Works
Public Works campus promotes connection, elevates utilitarianism
The Wilsonville Public Works campus applies forward-looking design in service of the City’s vision for this vital center of operations. The campus includes multiple buildings, one for administration and several others supporting field crews, and Scott Edwards Architecture’s approach balanced functionality and aesthetics to create a cohesive experience across spaces. A sense of place and the work performed here inspired the warm industrial materiality and the architecture and interior design cultivate opportunities for connection between people and the outdoors. Resiliency and sustainability informed each design decision, ensuring the campus's longevity and the ability to adapt in the case of an emergency.
Client
City of Wilsonville
Location
Wilsonville, OR
Size
24,000 sf
Year
2023
Achievements
2024 APWA Project of the Year
The Wilsonville Public Works campus locates the entirety of the department’s operations group—including managers and field crews—in one place. SEA collaborated with the City of Wilsonville to understand how these groups worked together, and how design could support processes while also creating a comfortable environment for staff and visitors. Through this collaboration, it was determined that separate buildings best served the City’s needs and that the building housing the administrative office would also house shared spaces, like conference rooms, the breakroom, and the all-gender locker room. This approach to placing all campus communal spaces in the administrative building presents organic opportunities for public works staff to connect throughout the day, strengthening the shared culture.
The administrative building is oriented at the corner of the site, maximizing its presence along the main road and its purpose as the public-facing area of the campus. When visitors arrive, they enter through a transparent vestibule that leads into a bright and open front lobby. An adjacent conference room connects directly to the lobby, placed here within the floorplan to facilitate gatherings between public works staff and external collaborators. An additional layer of security separates this area from the rest of the office due to the nature of the operations work performed within.
The interior’s meticulous attention to detail is evident in high-use areas like the lobby, where the reception desk’s wood, glass, and concrete edges expertly align to create a representative moment.
SEA’s approach balances the office’s adjacencies to streamline efficiencies and promote connection. Each of the four crew rooms includes desks for crew members, an open meeting space, and the crew lead’s office, and throughout the building private offices are oriented around or placed near open collaboration areas. Two large conference rooms are separated by an operable partition wall that can be retracted to create one large space. This adaptability, plus the decision to design the building to Seismic Level IV resiliency, supports the City’s intention to use this space as an Incident Operations Center in the case of an emergency.
The interior design and architecture create a cohesive design language through a warm industrial materiality, simple geometry, and an elevated utilitarianism that implies and celebrates the important role public works serves in the Wilsonville community. The interior palette takes cues from the exterior by applying metal, wood, and concrete elements throughout. Wall treatments mimic textures and colors found in nature, and surfaces and furniture were selected to be durable and easy to maintain while still adding aesthetically to the space.
The site’s slope presented an opportunity to design the administrative building to be two stories while remaining responsive to the neighborhood’s one-story context. At the main street's level, the building appears to be one-story, and only as you move further into the building and to the communal breakroom does the lower level reveal itself. The large breakroom is bright and inviting and offers seating and gathering spaces for staff to congregate. Large skylights and a windowed accordion door allow ample natural light to fill the space, and when opened, the door connects the breakroom directly to an outdoor balcony that overlooks the landscaped courtyard below.
The breakroom’s design responds to the City’s need for a space that can accommodate many types of gatherings and offers amenities that can support the sometimes extended hours staff will be at the facility in times of incident operations.
The administration building’s first level has an all-gender locker room, emergency supply storage, and an open parking garage.
Across the courtyard is Building B, which houses the sign and wood shops, crew storage areas, and fleet maintenance vehicles. By using a shed roof, the building’s architecture accommodates a mezzanine for additional storage and positions it to support a considerable PV solar array. Building B is climate-controlled both for staff comfort and to ensure vehicles are never too cold to hinder deployment. Other campus buildings include a fleet vehicle wash station and a decant building, each taking cues from Building B’s industrial materiality.
Consideration of future growth informed how the design developed—several collaboration spaces have the necessary electrical infrastructure to be used for additional desk space if needed, and what is currently an open parking garage on the 1st floor is designed to be closed in and converted into more office area.
Acknowledgements
SEA Team
Sid Scott
Brandon Dole
Megan McNiel
Andrew Kraus
Evan Stravers
Project Team
Emerick Construction
Interface Eng.
WDY
HHPR
JLD
Photography Credits
Josh Partee
















