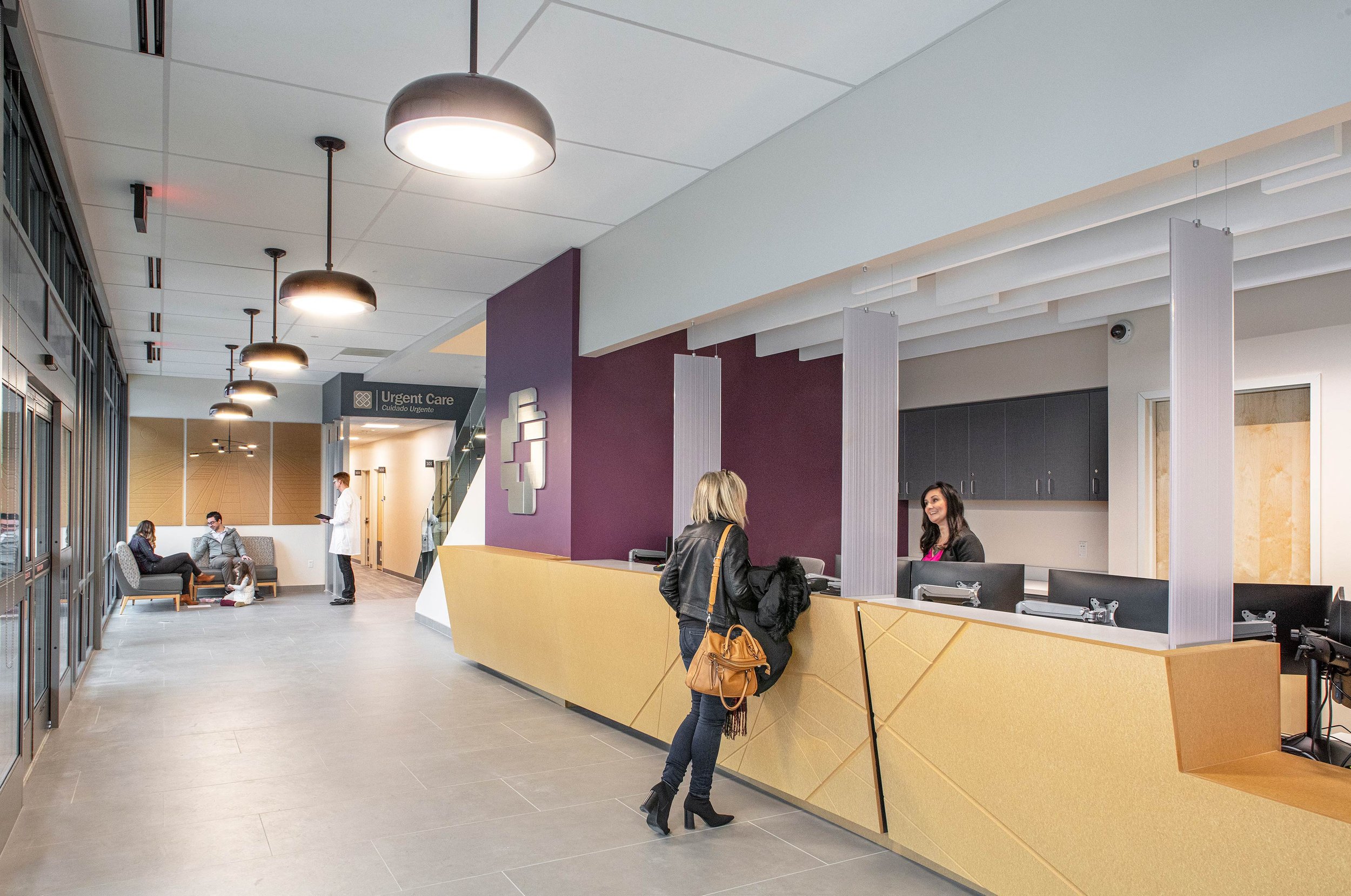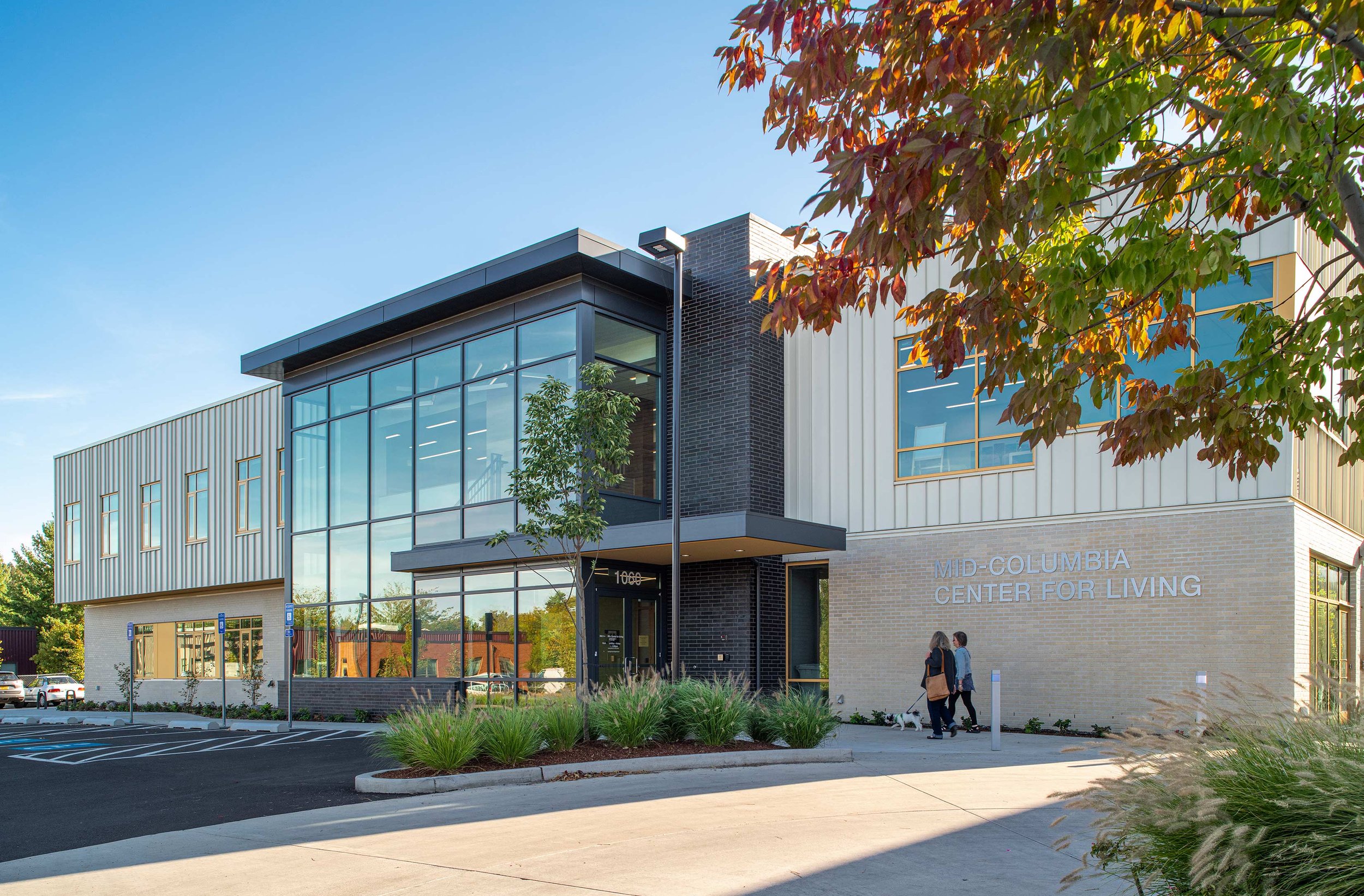Zoom+care
Designing on-demand neighborhood healthcare clinics
SEA was hired to design 15 new locations throughout Oregon, Washington, Idaho, and Colorado for this growing “complete care, on-demand in your neighborhood, controlled with your phone” healthcare organization. ZOOM+care clinics feature a clean, contemporary design that fosters a welcoming, iconic, light, and stress-free environment. Most clinics include a welcoming area, 2 to 4 universal care rooms, a lab and pharmacy, a kitchen, a test room, restrooms, and storage.
Client
Zoom+care
Location
Various locations in OR, WA, ID, and CO
Size
1,100-2,100 sf
Year
2019-2021
Acknowledgements
SEA Team
Jeff Hammond
Mark Steinhardt
Michelle Niediger
Project Team
Various
Photography Credits
Peter Eckert






