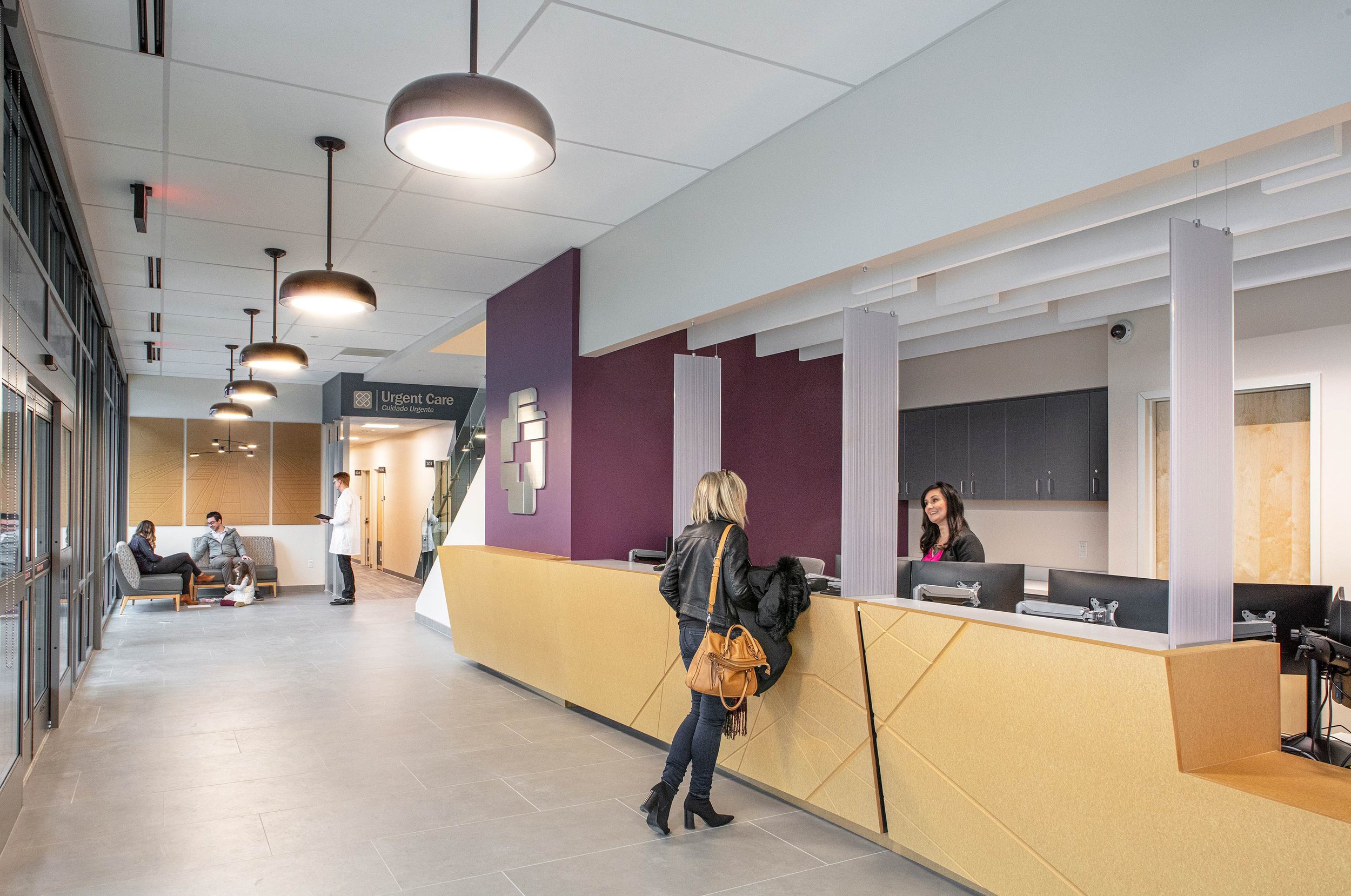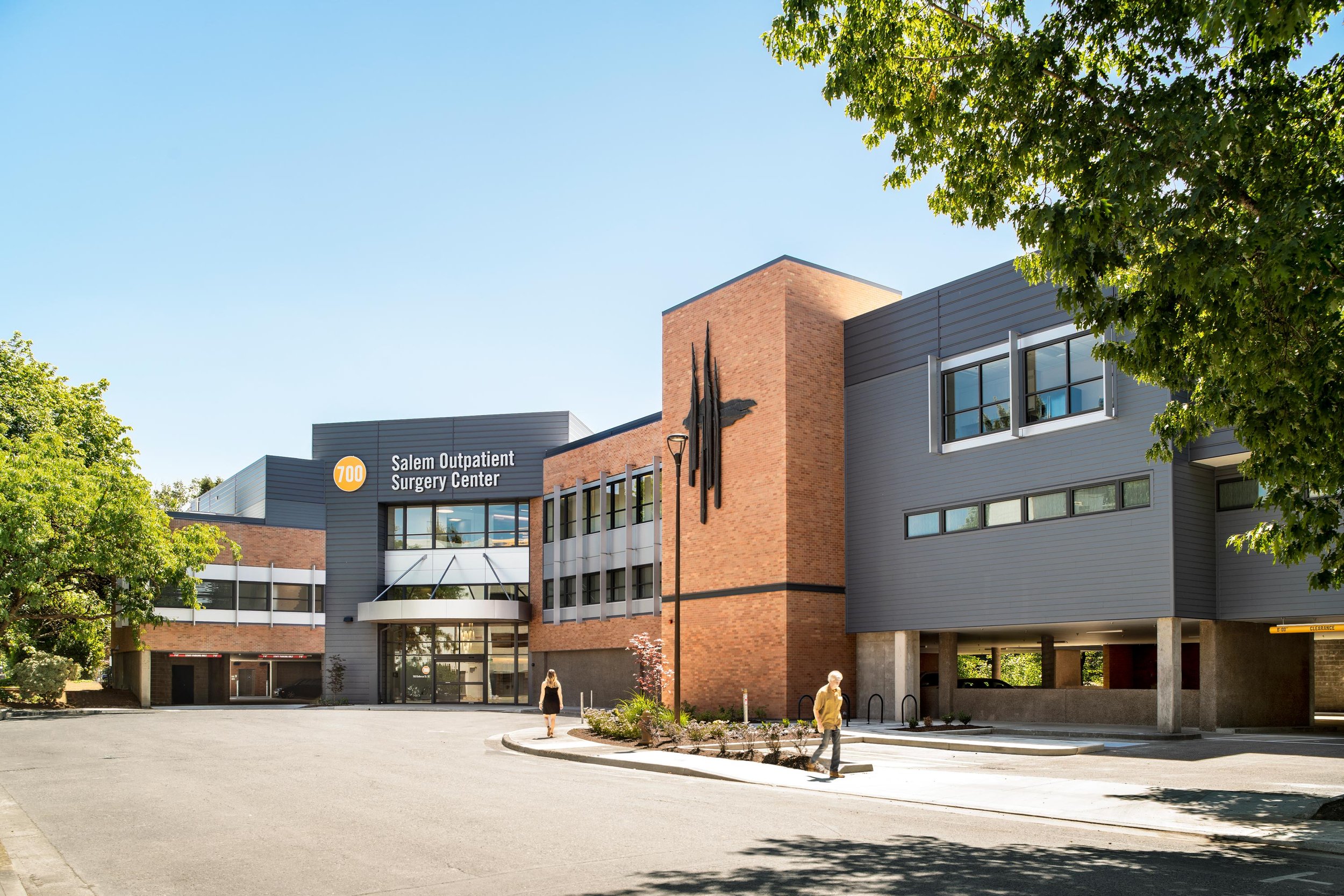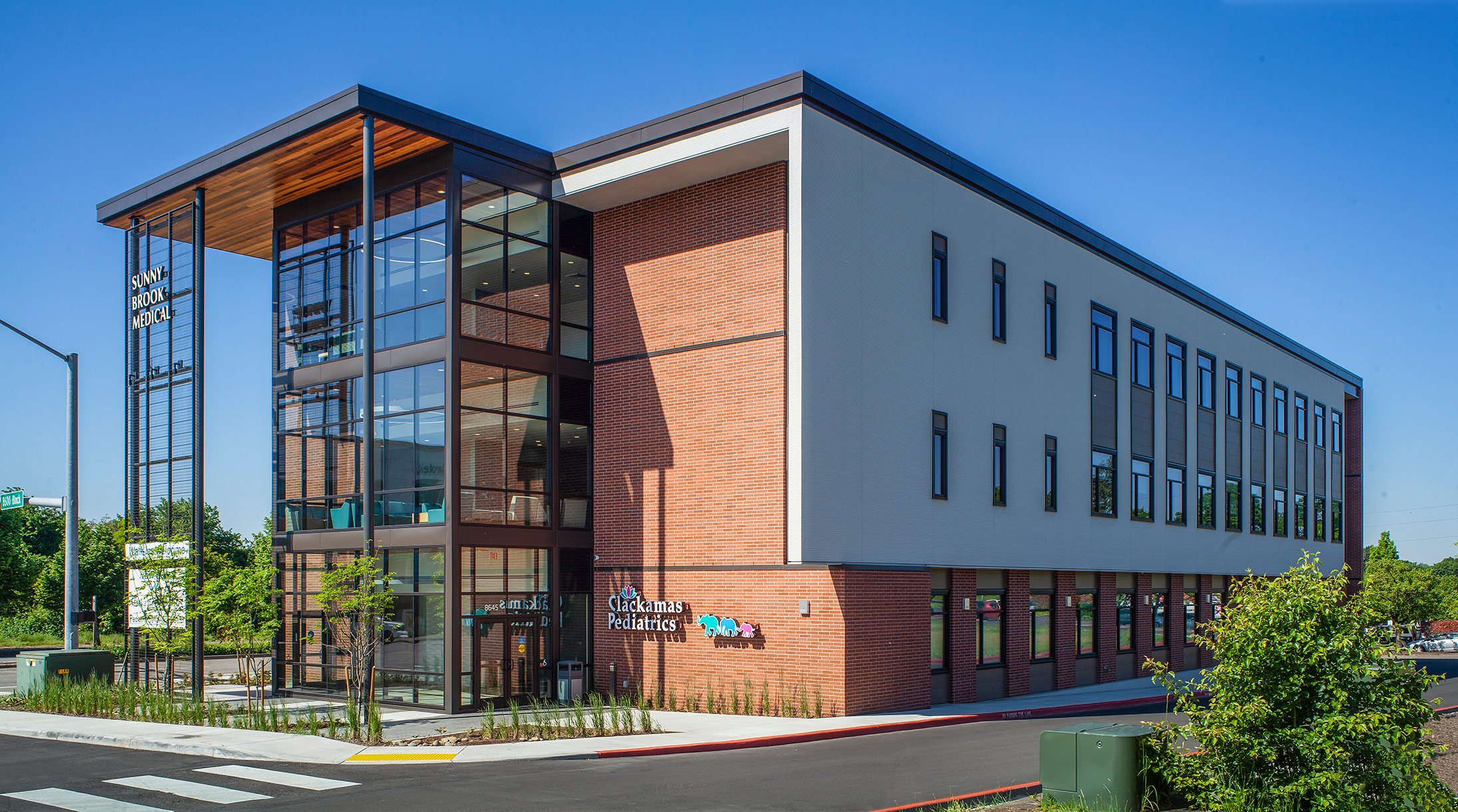Salem Health Woodburn Clinic
Salem Health Woodburn Clinic
Strong design enables self-rooming healthcare model
Scott Edwards Architecture worked with our client, Salem Health, to complete the design and construction of this new medical office building. The building features a Primary Care Clinic, Urgent Care Clinic, Laboratory, and Imaging Department. The project is a rural health facility that serves the needs and performs outreach for the community of Woodburn, Oregon. The building program and design utilizes a “self-rooming” concept for exam rooms and implements strategic wayfinding for public orientation. Personnel are able to access patient rooms through centralized staff work areas and support spaces.
Client
Salem Health
Location
Woodburn, OR
Size
30,700 sf
Year
2020
Acknowledgements
SEA Team
Alden Kasiewicz
Hope Friedman
Susan Balogh
Justin Kurtz
Lorelei Magee
Manuel Saldivar-Aguirre
Project Team
Andiamo Consulting
Turner Construction
KPFF
Shapiro/Didway
Wyatt Fire Protection
Hayden Consulting Eng.
PAE
CESNW, Inc.
Photography Credits
Peter Eckert






