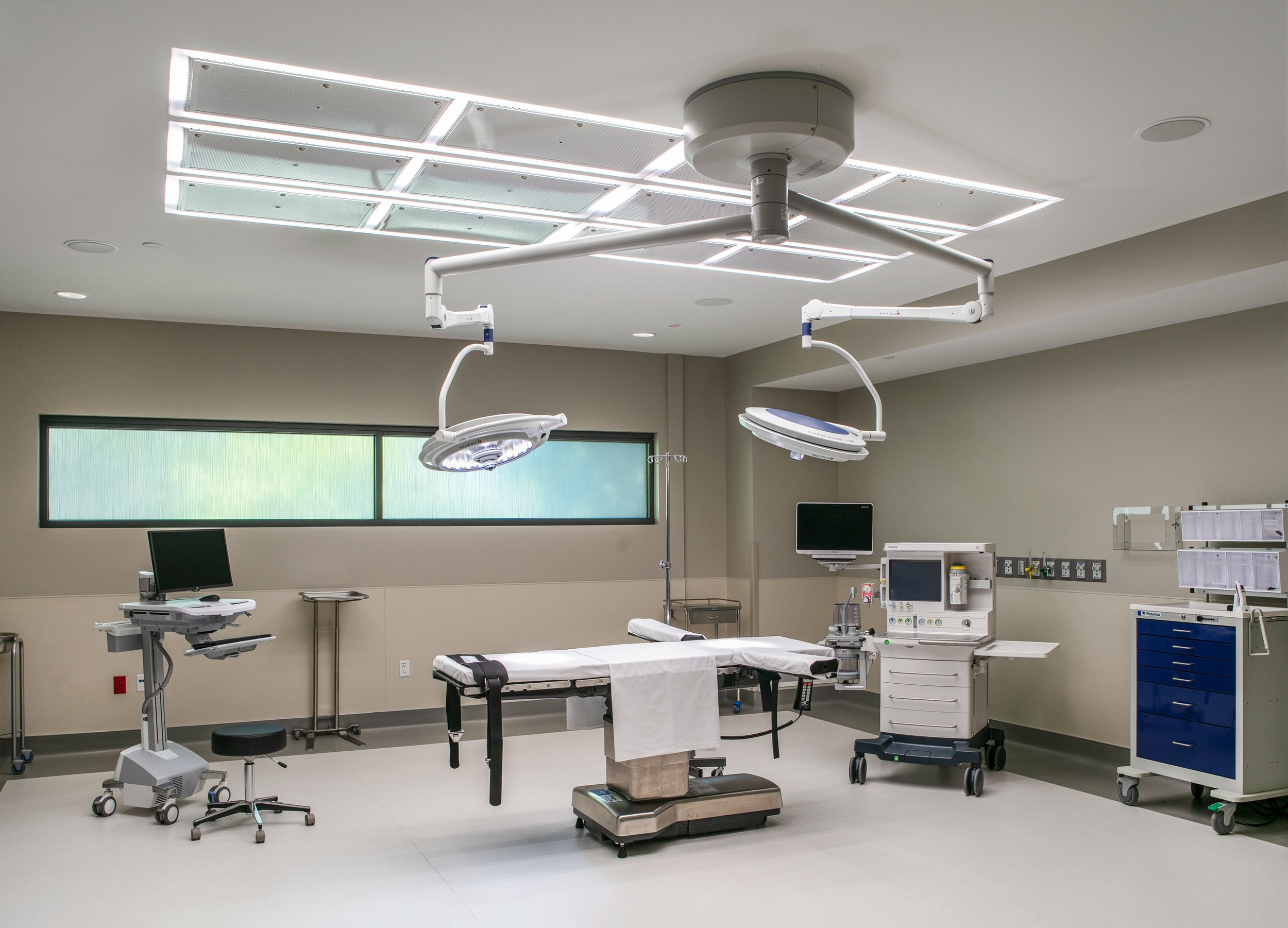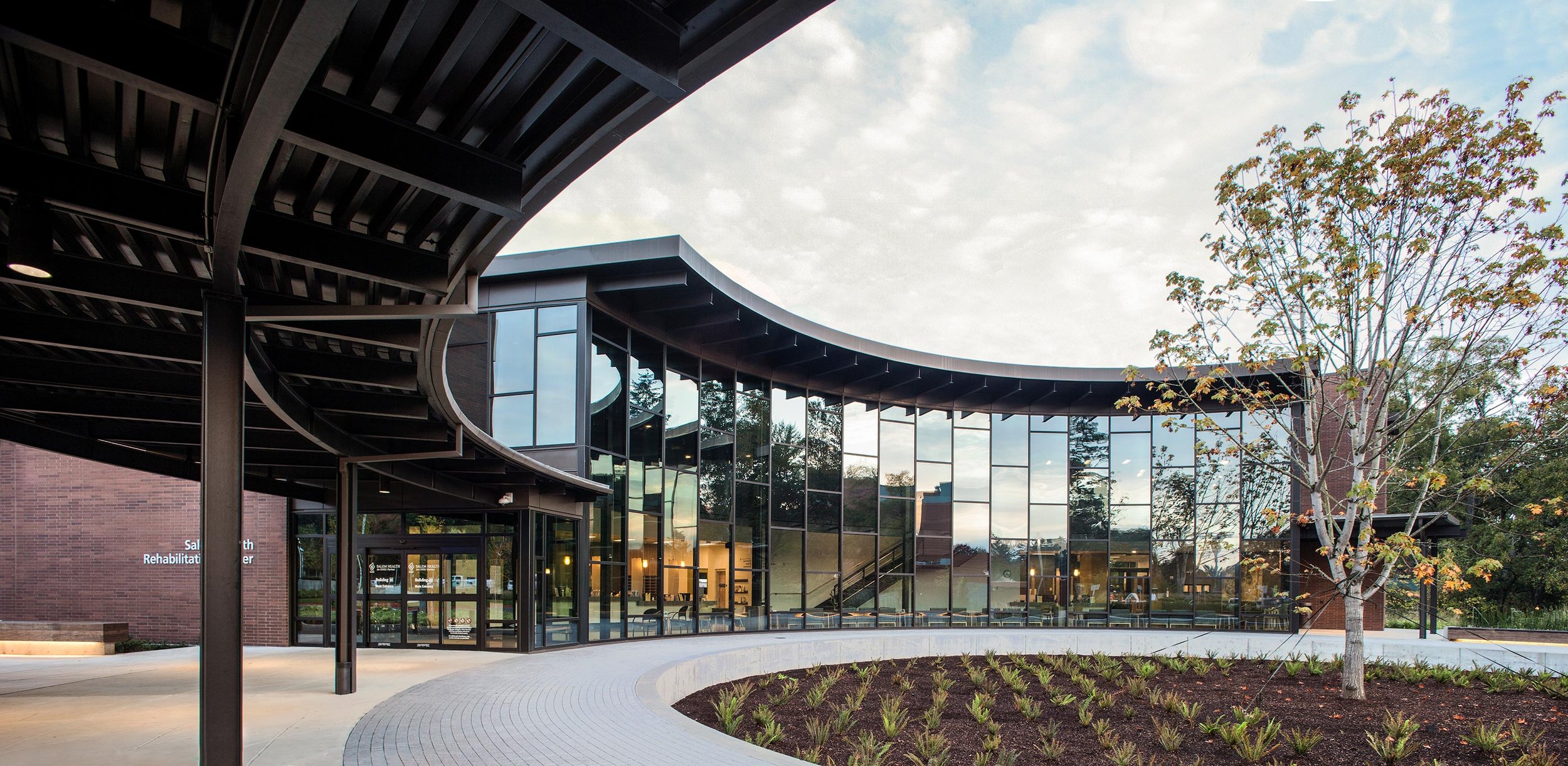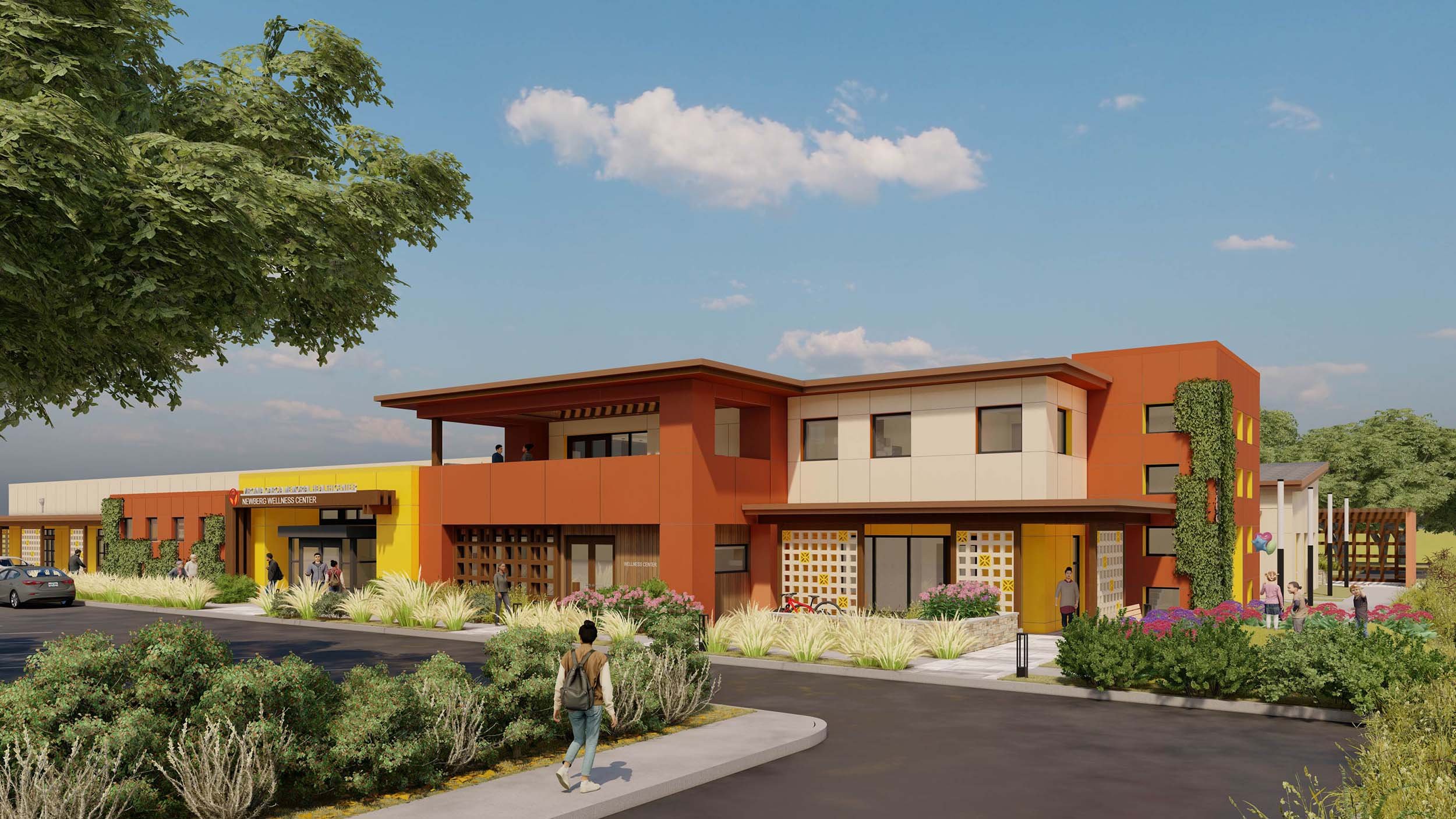Salem Outpatient Surgery Center
A cutting-edge facility to serve a community
The Salem Outpatient Surgery Center is an adaptive reuse project that breathes new life into an aging building. Salem Health’s investment in this facility allows them to lease the space to an Ambulatory Surgery Center (ASC) tenant, bringing additional healthcare resources to the Salem community and serving as a long-term investment for the hospital. SEA’s design upholds Salem Health’s facility standards and incorporates elements from the existing building’s aesthetic with Salem Hospital’s. Our approach centered ASC staff, patients, and visitors, resulting in an efficient and comfortable facility for those who use it. We took care in engaging with the end-users to understand what their day-to-day would look like and how our design would impact their work and experience.
Client
Salem Health
Surgical Care Affiliates
Location
Salem, OR
Size
44,800 sf
Year
2020
Before
The Salem Outpatient Surgery Center adaptive reuse provided a new “next life” for an existing medical office building on the Salem Hospital campus. The existing building received an exterior upgrade and rebrand and modifications were made to support the full build-out of the second floor for an ASC. SEA found inspiration in elements of the existing building that gave it presence and a unique character and then blended those elements into the overall fabric and aesthetics of the campus.
The building has two faces, one addressing the hospital campus and the other addressing the city of Salem, so our design is engaging and distinctive from both sides.
The ASC program includes five operating rooms and a procedure room which is outfitted for use as a future operating room.
The surgery center has 20 dual-purpose preparatory and recovery patient care spaces, 5 of which are private rooms and an additional 2 exam rooms which can serve as long-stay rooms.
The program also includes an in-house sterile processing department and staff amenities such as locker rooms, lounge areas, and administrative spaces.
Our design added two new elevators to improve operational efficiency and the existing building infrastructure was reinforced to sustain flood events and mitigate vibration for an ideal surgical environment. An early challenge that we addressed was that the existing building sat in a FEMA zoned “Floodway.” This meant that any major renovations to the building triggered the necessity to make the building flood-proof up to 1’ above the base flood elevation. We learned that the building sat 6’ below the base flood elevation and the entire first level of the 3-story building needed extensive measures to make it flood-proof.
Salem Outpatient Surgery Center was the pilot project and the first ASC evaluated under the new code requirements administered by the Oregon Health Authority.
Acknowledgements
SEA Team
Alden Kasiewicz
Hope Friedman
Megan Schmitz
Lorelei Magee
Project Team
Andiamo Consulting
CD Redding
KPFF
WEST Consultants
HHPR
PAE
RDH Bldg Science
Photography Credits
Peter Eckert













