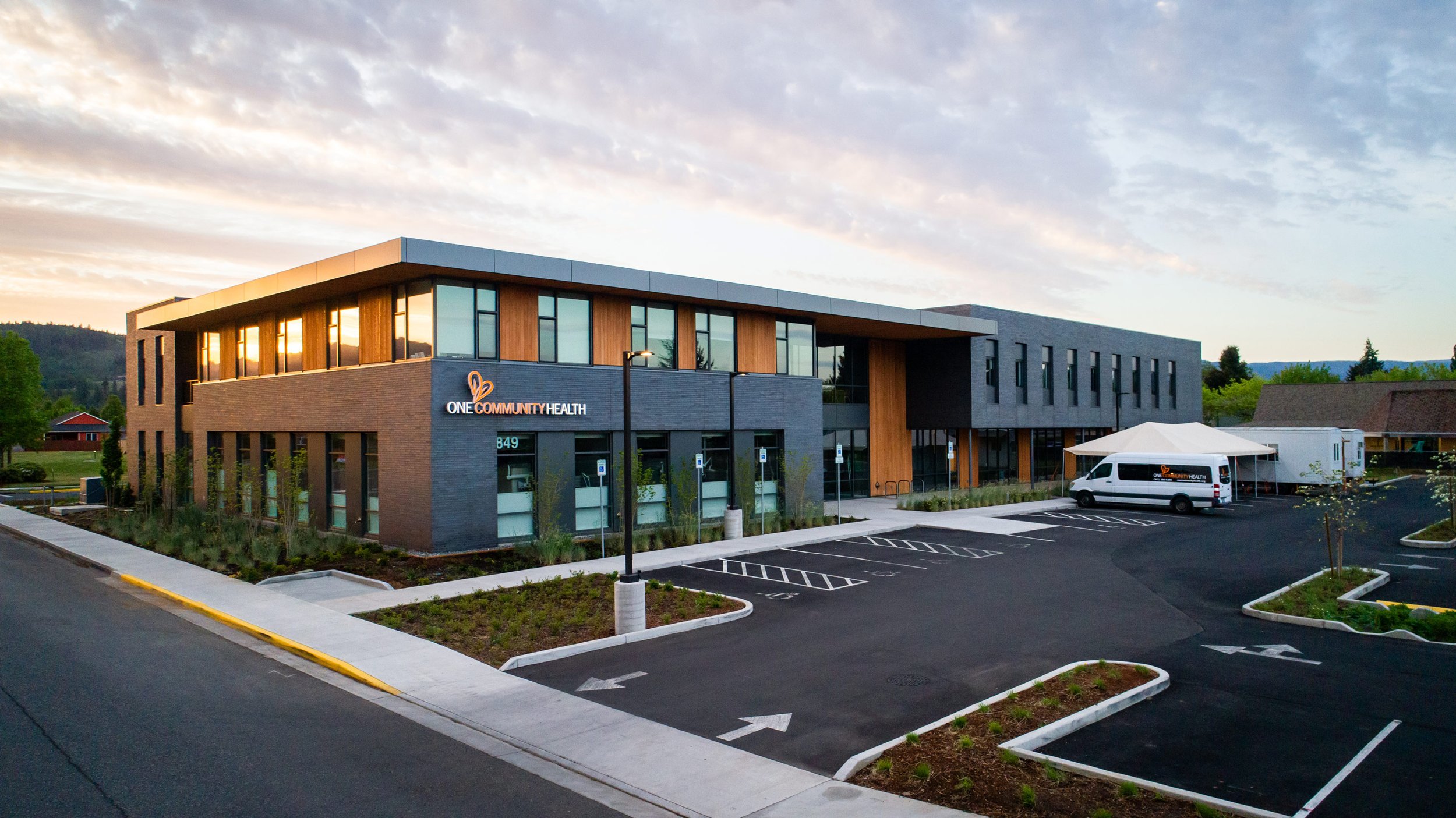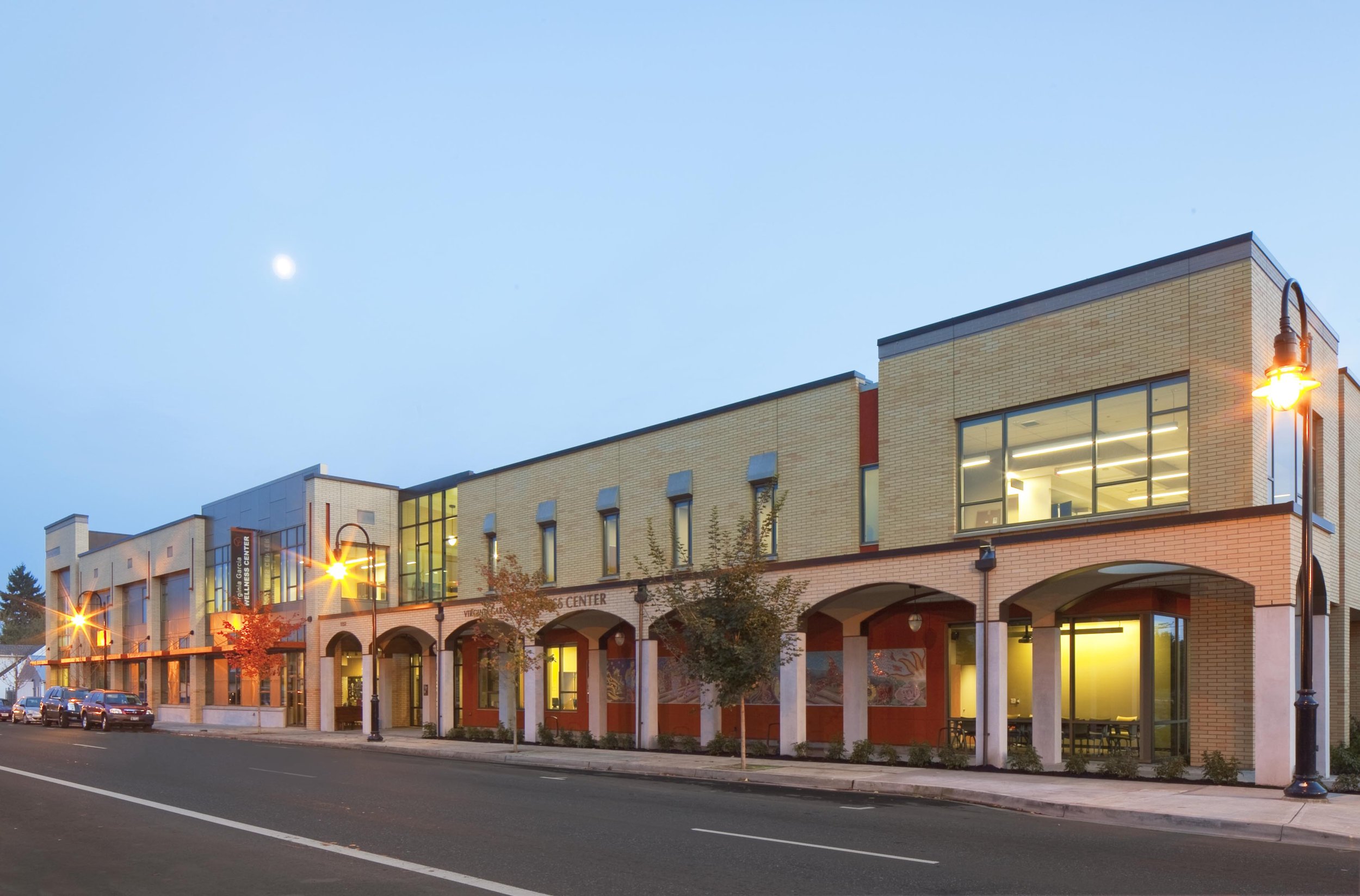Nehalem Bay Health Center and Pharmacy
Oregon coast health center prioritizes care and context
The Nehalem Bay Health Center and Pharmacy is a community-based healthcare clinic serving the north Oregon coast and specifically Wheeler, Oregon. Scott Edwards Architecture understood from the client the importance of this clinic in increasing access to health and wellness services and in being a community landmark. The new clinic’s site rests on top of a hillside overlooking the Nehalem River, and the design nestles the building into the hillside so that views of the river, the Neah-Kah-Nie Mountain, and the ocean are maximized for patients and staff to enjoy. The principles of trauma-informed design influenced the architectural and interiors approach, ensuring that the space is comfortable and inviting to all by incorporating ample natural light, clear wayfinding and sightlines, and a mixture of public and private areas depending on patient preference. The health center’s materiality balances aesthetics with durability and ease of maintenance, prioritizing longevity while still creating a strong sense of place.
Location
Wheeler, OR
Size
16,000 sf
Year
Winter 2025
The building was designed with cost-efficient mechanical systems and maintainable materials, ensuring durability and longevity. In response to the surrounding context, the health center incorporates elements in a similar architectural vernacular, like a gabled roof. With an eye toward sustainability, the roof is designed to support a future solar array.
SEA and the Nehalem Bay Health District collaborated closely to develop a healthy, efficient, and functional building. The reception and lobby area is designed for ease of use and includes trauma-informed seating spaces for visitors who want a little bit of privacy, yet clear sightlines. Public-facing spaces include a waiting room, large clinical area, dental suites, pharmacy, community room, and teaching kitchen. Family-oriented waiting areas include interactive, child-friendly spaces. Wayfinding and daylighting promote easy public access to the second floor where a large community room and dental services can be found. The staff area is located on the ground floor and includes administrative office and support spaces.
Acknowledgements
SEA Team
Hayley Purdy
Eugenia Fama-Higgins
Amy Cripps
Jenna Hays
Lisa McClellan
Project Team
Bremik Construction
Photography Credits
Renders by SEA



