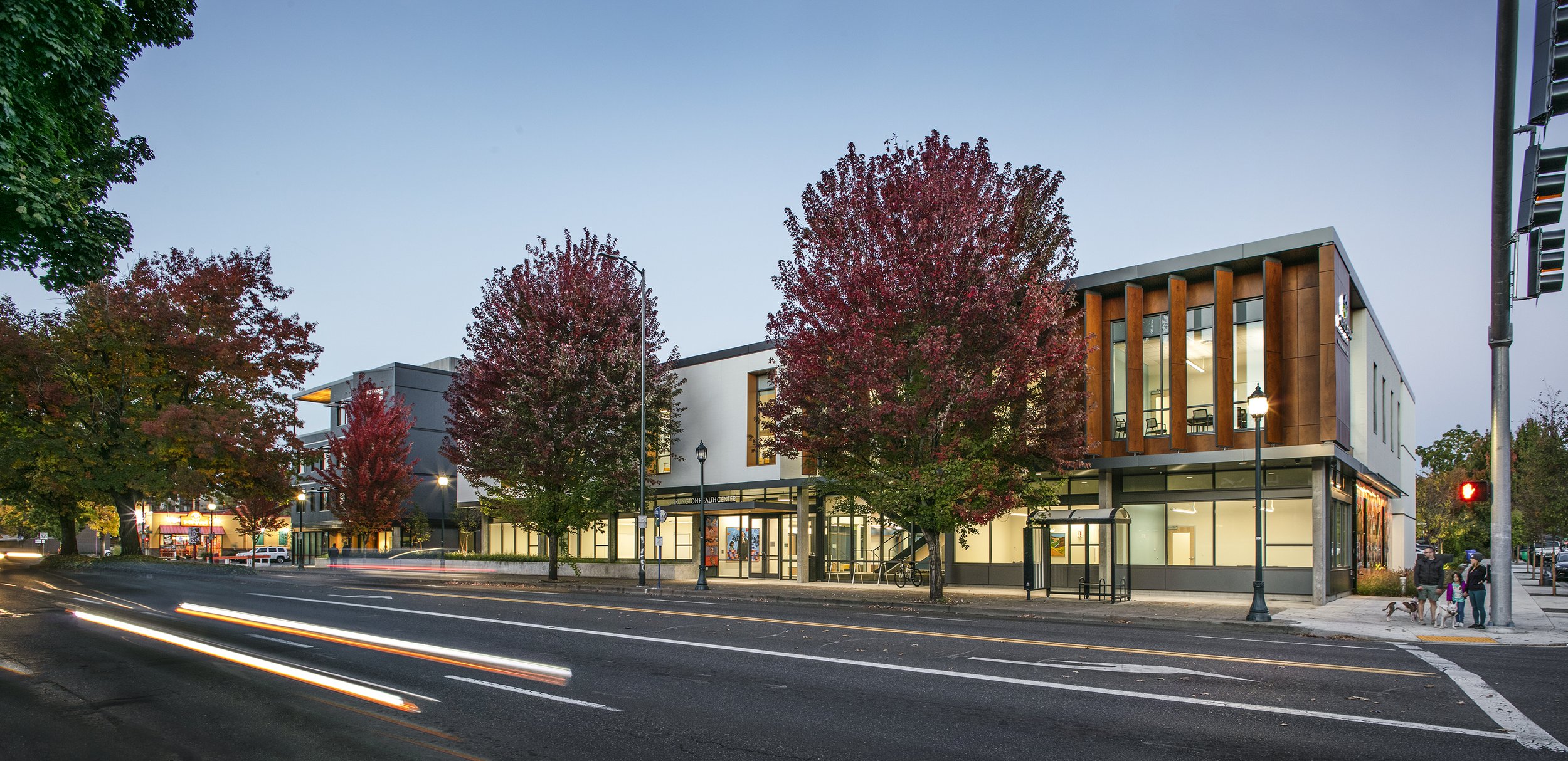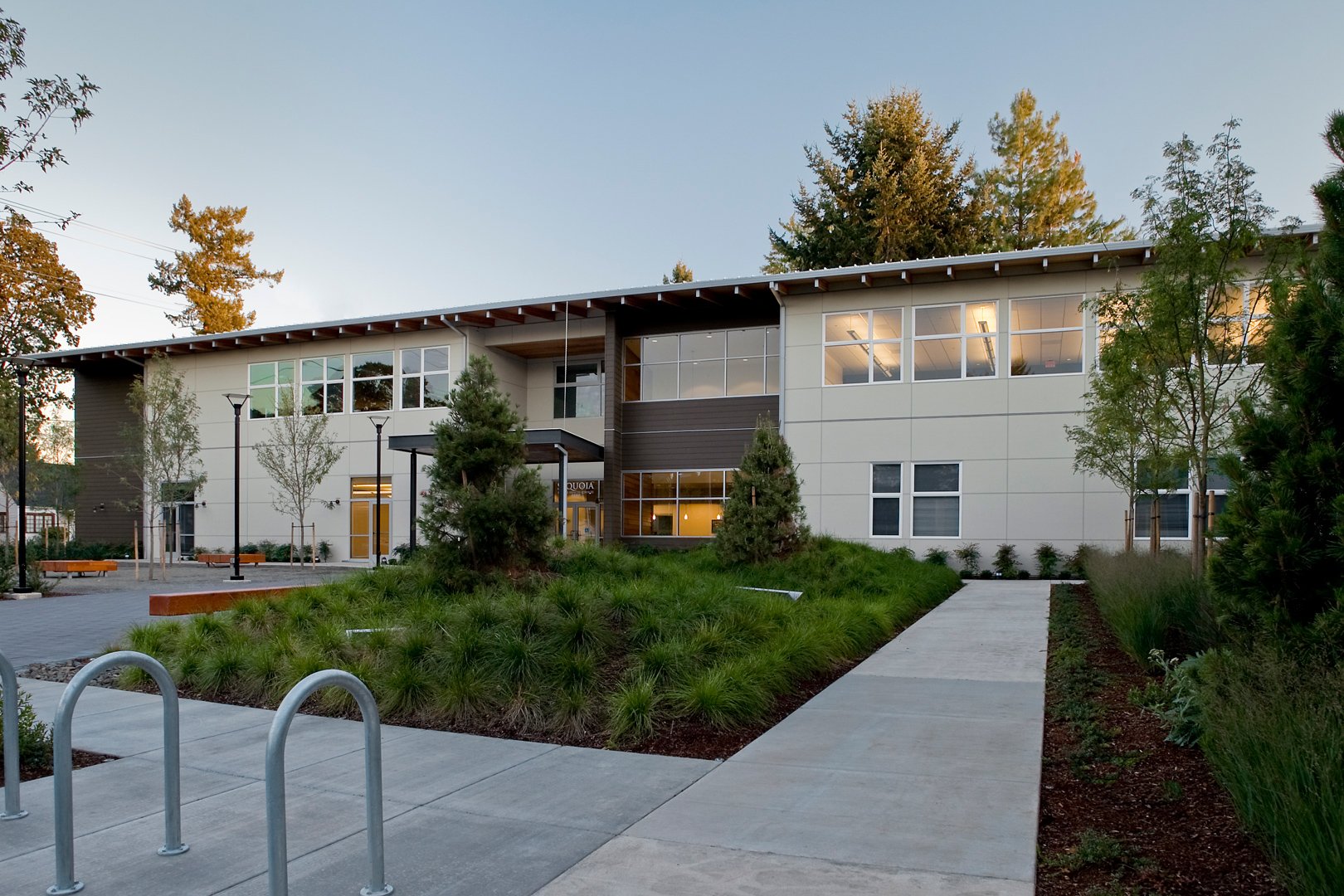Virginia Garcia Cornelius Wellness Center
Designing a wellness center that reaches beyond its walls
The Virginia Garcia Memorial Health Center’s Cornelius Wellness Center occupies an entire city block and was the first major development in Cornelius’s Downtown Main Street Development program. The Wellness Center is specifically designed around the innovative Patient-Centered Medical Home Model approach to health care. It operates as one cohesive facility, consolidating individual medical departments, as well as providing administrative, educational, and staff spaces for the entire organization and patient population. The facility provides educational and community resources to help move “wellness” beyond the walls of the building and out to the people that it serves.
Client
Virginia Garcia Memorial Health Center
Location
Cornelius, OR
Size
35,000 sf
Year
2013
Achievements
2014 LEED Silver
The Wellness Center was funded primarily by an HRSA Grant established as part of the Stimulus Recovery Act in 2009. The Center’s full block footprint fulfills two major elements of the Main Street Development design guidelines — it supports the urban street corridor along the main thoroughfare and it creates a pedestrian green street from the obsolete utility alley that links to adjacent blocks.
Planning for the Wellness Center began in 2009 and from its inception focused on the integrated medical home approach to healthcare delivery.
The ground floor is dedicated to the community with multi-purpose space used for wellness classes and a teaching kitchen. The clinic, located on the second floor, is organized in four distinct care suites to provide a smaller care team approach for each patient. Each suite contains ten care rooms that can be set up to accommodate multiple tasks, including physical exams, talking rooms, education classes, and more. Care suites are color-coded to provide clear way-finding and are organized to minimize the patient and provider travel route.
The ground floor houses administrative spaces and the welcome center for new patient intake.
Other support services on the ground floor include pharmacy, education, outreach, exercise classroom, and an optical department.
Central to Virginia Garcia’s commitment to wellness is their state-of-the-art teaching kitchen, linked to the community garden program, which is a powerful tool in demonstrating healthy nutrition and family sustainability.
Sustainable features throughout the project reflect Virginia Garcia’s dedication to wellness. The facility features pervious paving throughout pedestrian and vehicular areas, rainwater harvesting, community gardens, medicinal gardens, and a demonstration kitchen.
The building operates 30% more efficiently than required by the Oregon Energy Code and received LEED Silver certification.
Cultural relevance is incorporated throughout the design including the arches used in the entry arcade, a vibrant color palette, and a mosaic mural by a local artist.
Acknowledgements
SEA Team
Sid Scott
Jesse Graden
Joan Jasper
Project Team
Bremik Construction
HHPR
Shapiro/Didway
Interface Engineering
WDY, Inc.
Photography Credits
Peter Eckert



















