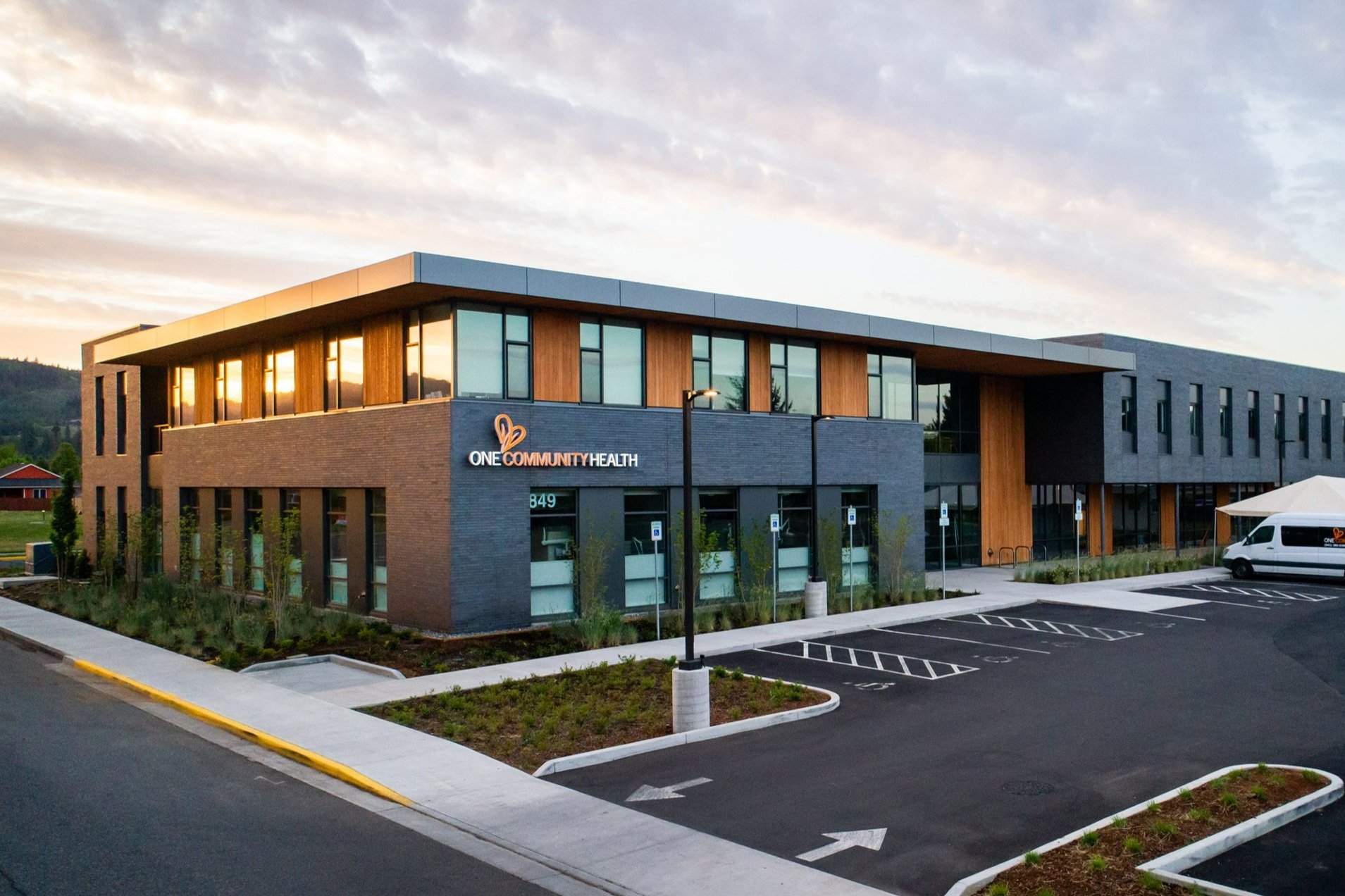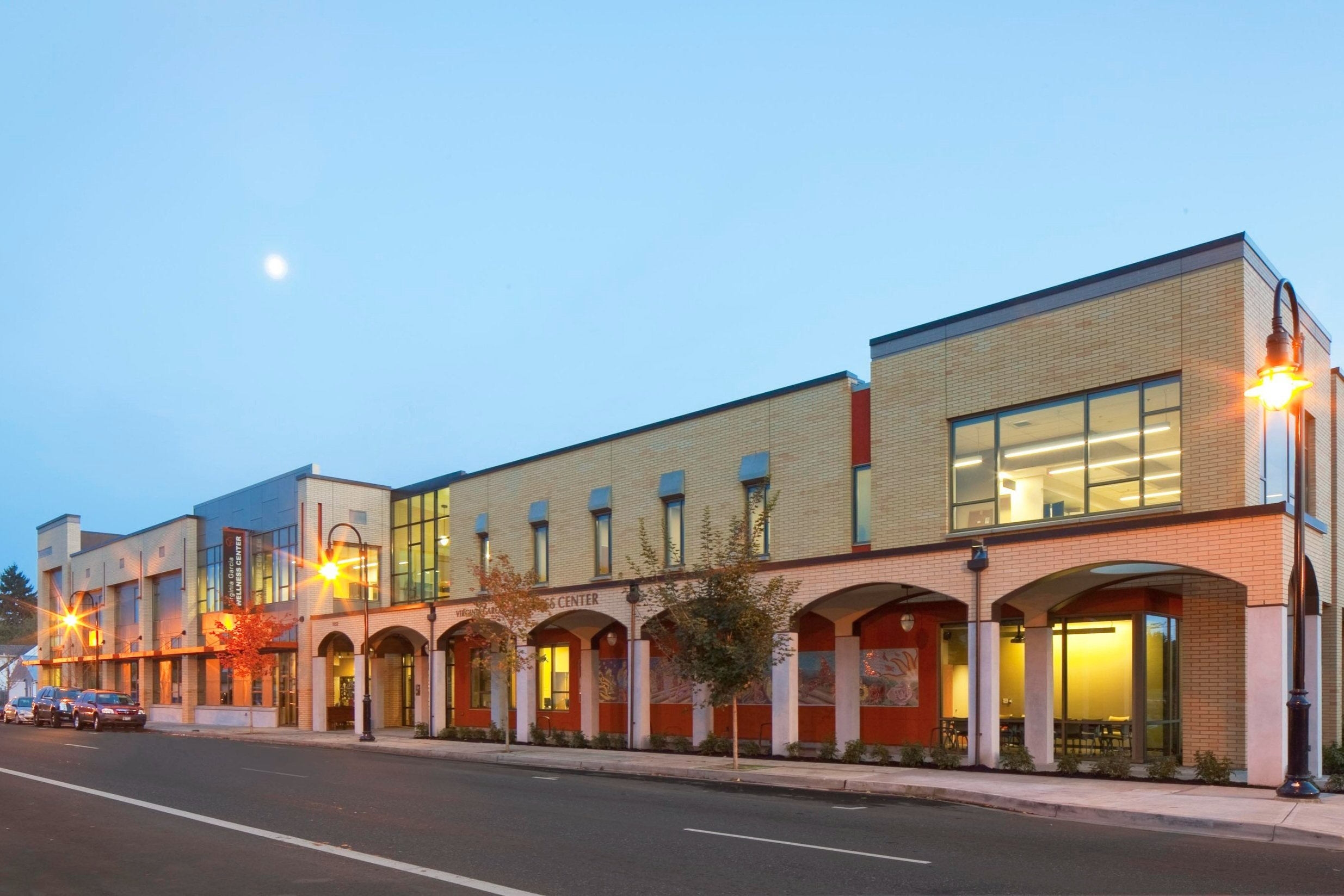Garlington Center
Facilitating holistic health through considerate and dynamic design
Cascadia Behavioral Healthcare (CBH) described to us its vision to build a new facility, replacing the existing site’s clinic, integrating onsite housing and healthcare and creating a campus environment addressing the holistic health of patients and residents. The campus needed to bring together primary care, behavioral health, and wellness services with inviting, forward-thinking housing. We knew that our technical expertise, knowledge of trauma-informed design, and drive to improve our community aligned with CBH’s goals and we couldn’t wait to get to work.
Client
Cascadia Behavioral Healthcare
Location
Portland, OR
Size
24,000 sf
Year
2018
Achievements
Earth Advantage Multi-Family Platinum
Earth Advantage Commercial Gold
DJC Top Projects, 2019
Gold Nugget Merit, 2019
Portland Monthly Light a Fire, Game Changing Project
Located on busy NE MLK Blvd., an important design strategy was to connect with pedestrians and visitors at street level.
The Garlington Center is named for Rev. Dr. John W. Garlington, Jr., and Mrs. Yvonne Garlington, who championed social justice in Portland.
The Center comprises a four-story, 52-unit affordable housing building, a separate two-story health clinic with behavioral and primary care health services, and a site with space for private outdoor patios, future community gardens, outdoor gathering areas for tenants and staff, and parking for residents and clinic patients.
Urban Site Considerations
Each of the two Garlington Center buildings were designed to have a unique identity while still offering a cohesive campus appearance. The aesthetic is modern and inviting and sustainable design elements are incorporated throughout the building’s site.
Hardscaping and plantings connect the Garlington Center buildings and define the private and public spaces. Large storefront windows open the building to the street front, flooding lobbies and corridors with natural lighting and inviting nature inside.
The initial planning and concept phase explored whether Cascadia Behavioral Healthcare and the community were better served with all services contained in one structure, or with healthcare and housing in separate buildings. The 1.5-acre site allowed both options to be considered.
The team decided to separate the two uses due to the advantages of locating housing on the quieter side street, reducing the height and scale of the development to feel more fitting within the residential neighborhood, and a simpler, more cost-effective life-safety approach to the programmatic design of the buildings.
The campus’s architecture creates areas of repose like intimate spaces for gathering and events and public artwork. Trees, ground cover, benches, picnic tables, and bollard lighting establish a neighborhood feel for tenants and passersby.
Trauma-Informed Care
SEA implemented natural lighting, access to green space, color palettes emphasizing cool tones, and a balance of communal and private areas in the design to support tenant engagement and accessibility.
Read more in our Integration of Affordable Housing and Healthcare blog post
The Garlington Center health clinic’s primary reception area is a large, open space designed to be inviting. Patient group rooms and observation areas are designed to feel less clinical and produce a sense of ease.
“
All the mental health treatments in the world won’t help if people don’t have a place to live where they feel secure and safe.
Jim Hlava, VP Housing & Development
At Garlington Place Apartments the feeling of quality and permanence was achieved using brightly lit, double-loaded corridors that allowed for accessibility ease.
Sustainability by Design
Alongside CBH’s mission to improve the quality of resources offered to those most in need was the goal to create a healthy building environment to do so. The site location is walkable and surrounded by numerous public transit options and basic services, promoting going car-free when possible. Tenant comfort and building performance were strongly considered and enhanced with increased wall cavity blown-in insulation and many air tightening measures. Each unit is equipped with modern Energy Star appliances, efficient plumbing fixtures, bike parking, and ample natural lighting. Locally and sustainably sourced materials with low volatile organic compounds were utilized for flooring, paint, and all finishes.
The North and West facades of Garlington Place Apartments create visual interest with cantilevered, angled bays and optimize opportunities for natural daylight to enter units. Sunshades on the south and west façades welcome in natural light while tempering the daytime intensity.
Incorporating Cultural Relevance
At Garlington Center, CBH recognized that a significant percentage of the population would be residents previously displaced from the community by gentrification and urban renewal. An art committee was formed early in the process and work by regional artists was selected, including a 40-foot-long celebratory mural by Arvie Smith that honors the diversity and history of the neighborhoods of Portland.
Acknowledgements
SEA Team
Lisa McClellan
Hayley Purdy
Ryan Yoshida
Joan Jasper
Ali Karlen
Project Team
Colas Construction
ABHT
Interface Eng.
2.ink Studio
Janet Turner Eng.
Photography Credits
Peter Eckert
Quanta Collectiv






















