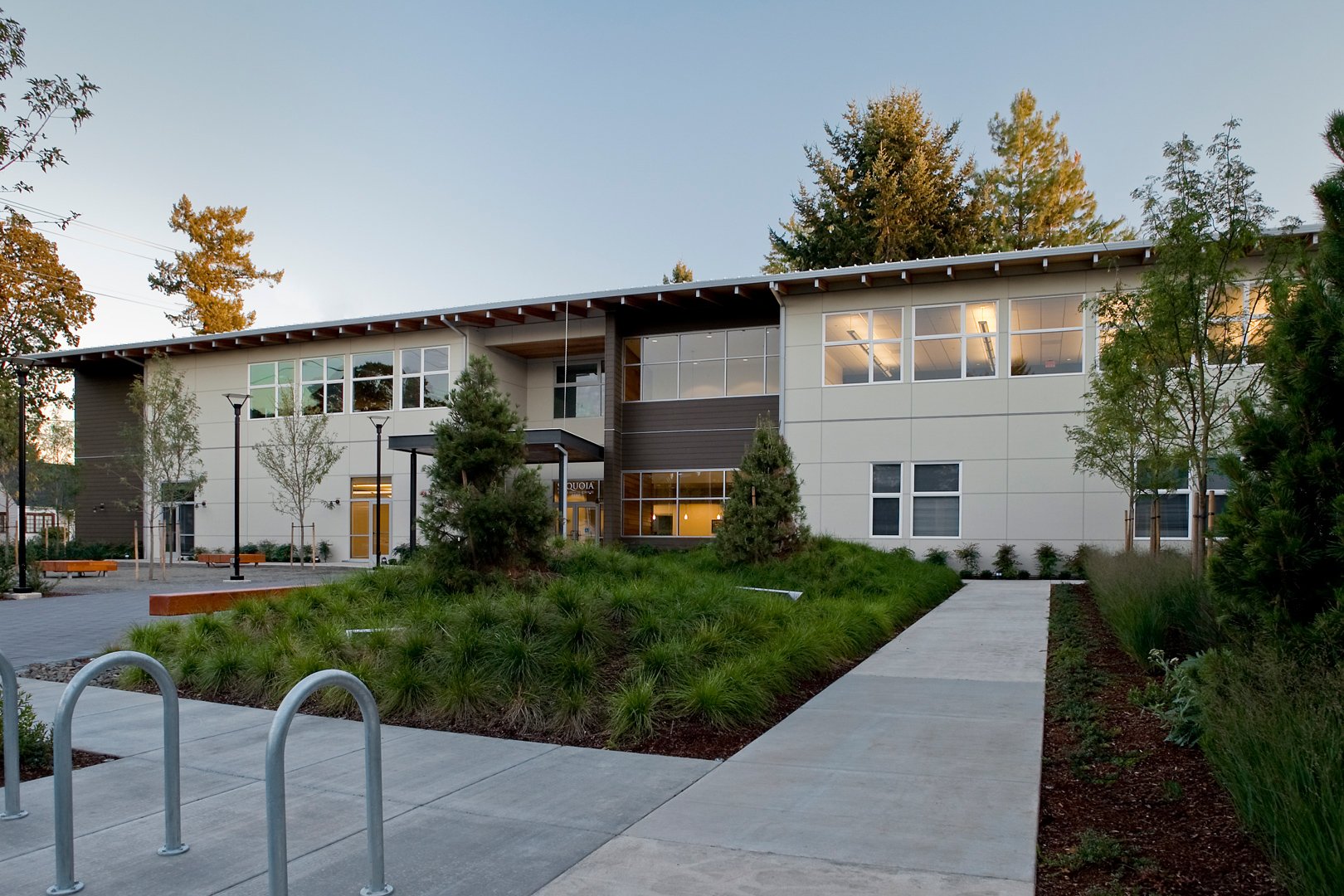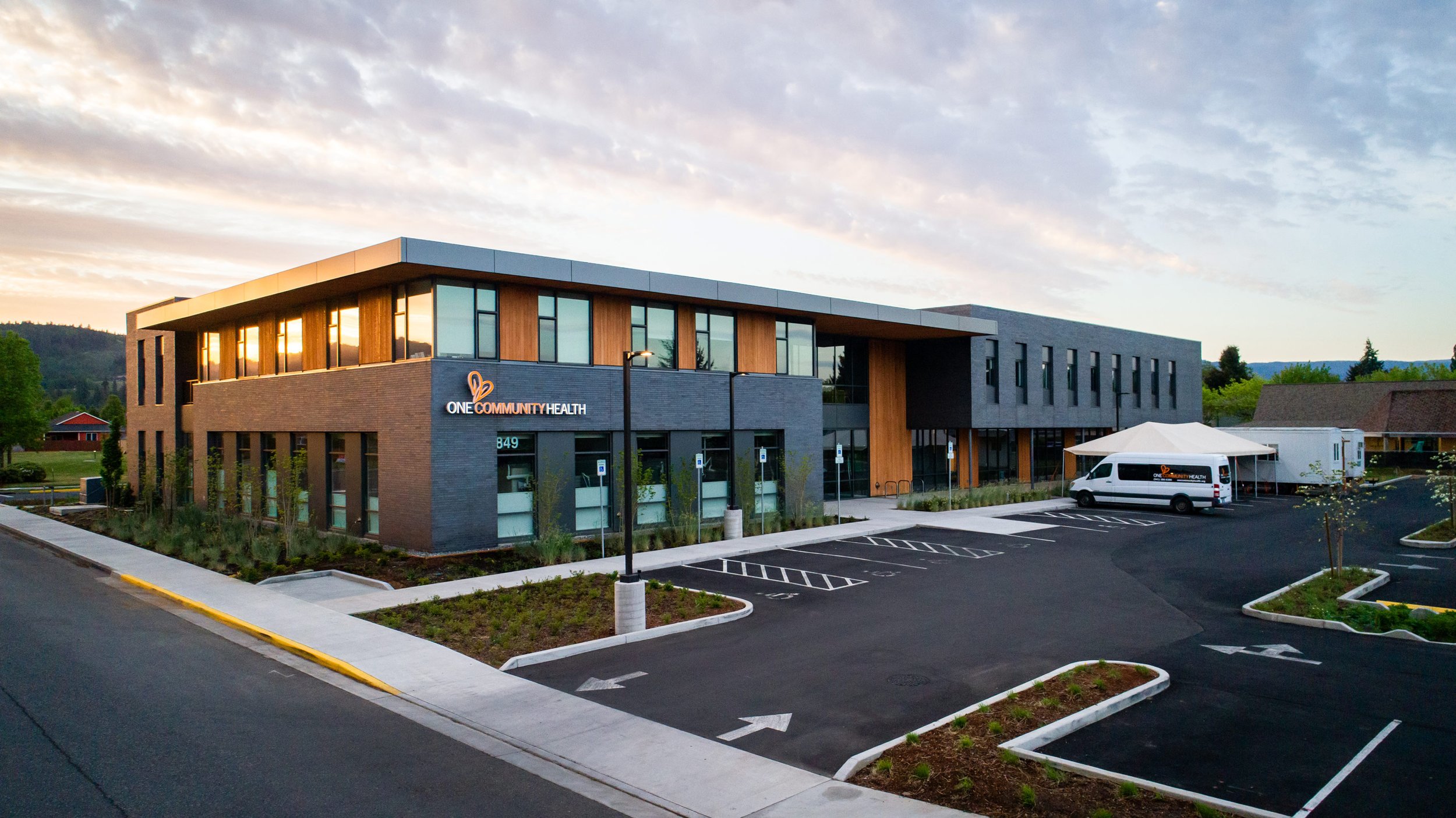Mid-Columbia Center for Living
A balancing act in integration
The Mid-Columbia Center for Living is a full-service mental health facility in The Dalles, Oregon providing adult, child, and family mental health resources, substance abuse programs, intellectual developmental services, and community support. It is a mental health companion to the adjacent One Community Health medical and dental clinic and takes design cues from this neighboring facility. The building uses clean, modern lines, a calming color palette, and natural materials to create an inviting space for patients and staff.
Client
Mid-Columbia Center for Living
Location
The Dalles, OR
Size
22,600 sf
Year
2019
SEA’s design for this facility balances the need for multiple independent program spaces with site constraints and a tight budget. Privacy for clients and staff-only area integration were a major consideration in the design. Our approach to this project included listening carefully to the needs of our client and learning how the day-to-day would look at the facility — by dialing in both the daily operations and the highest client priorities, we were able to address competing programming needs.
Make it stand out
The Mid-Columbia Center for Living is adjacent to One Community Health, another project SEA designed. While each health care facility has its own distinct design, SEA was careful to ensure they complement one another.
Bringing the surrounding natural landscape into the design was important to our team. The Dalles boasts stunning views of the Columbia Gorge and the wilderness borders the town. Large windows let natural daylight in and second floor waiting rooms offer grand vistas to the surrounding hills. The views serve in adding a calming quality to the interiors.
The entrance’s glass façade reflects the views back to visitors approaching the building.
The facility also includes a light-filled community room with a teaching kitchen, a glazed grand staircase, and bright, airy spaces throughout.
Warm wood accent walls, statement light fixtures, and cool-toned, comfortable furniture serves in creating a comfortable environment for those using and working in this important community facility.
Acknowledgements
SEA Team
Lisa McClellan
Sarah Cantine
Kate Dougherty
Project Team
Griffin Construction
Interface Engineering
WDY, Inc.
Shapiro/Didway
Code Unlimited
RDH Building Science
Photography Credits
Peter Eckert











