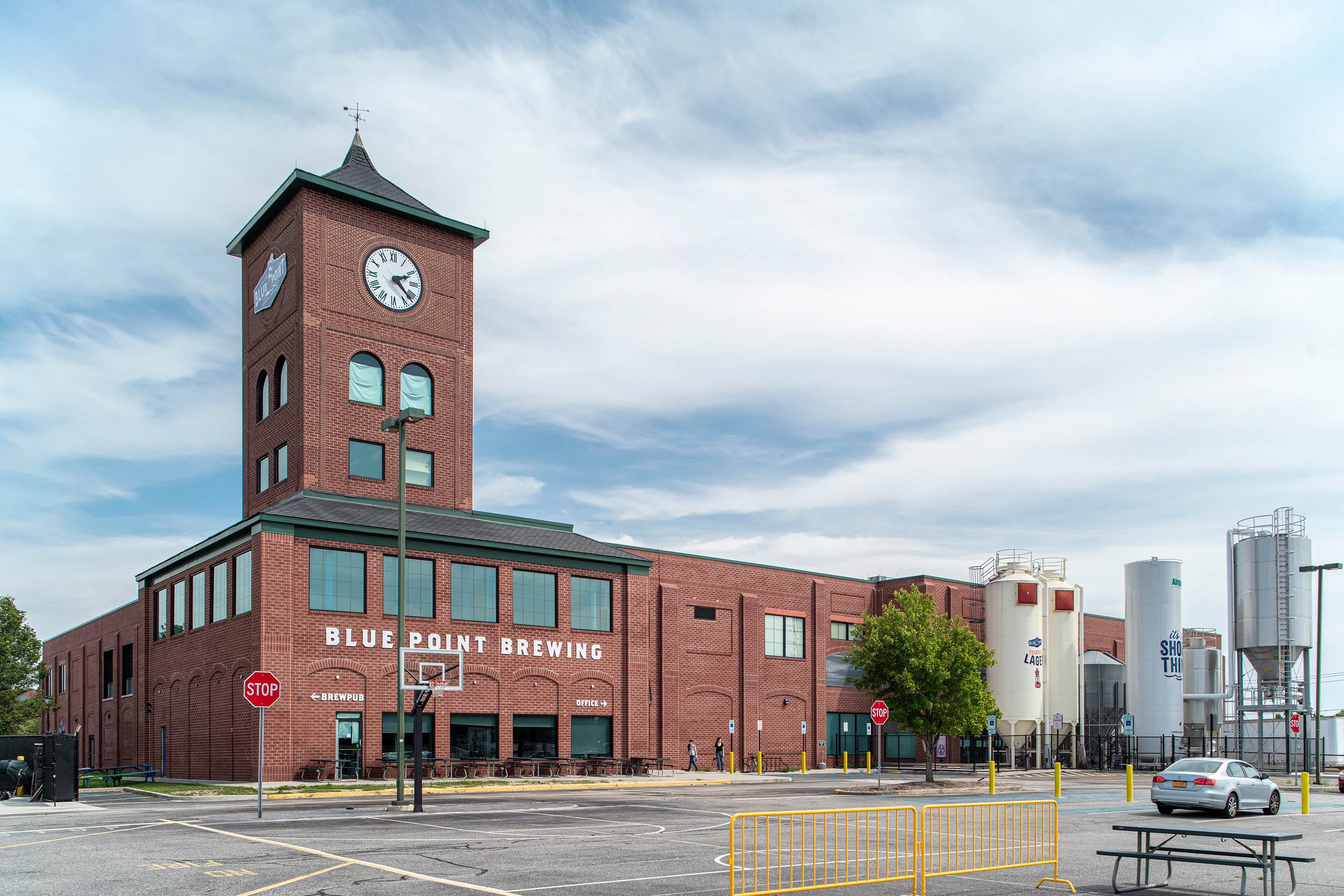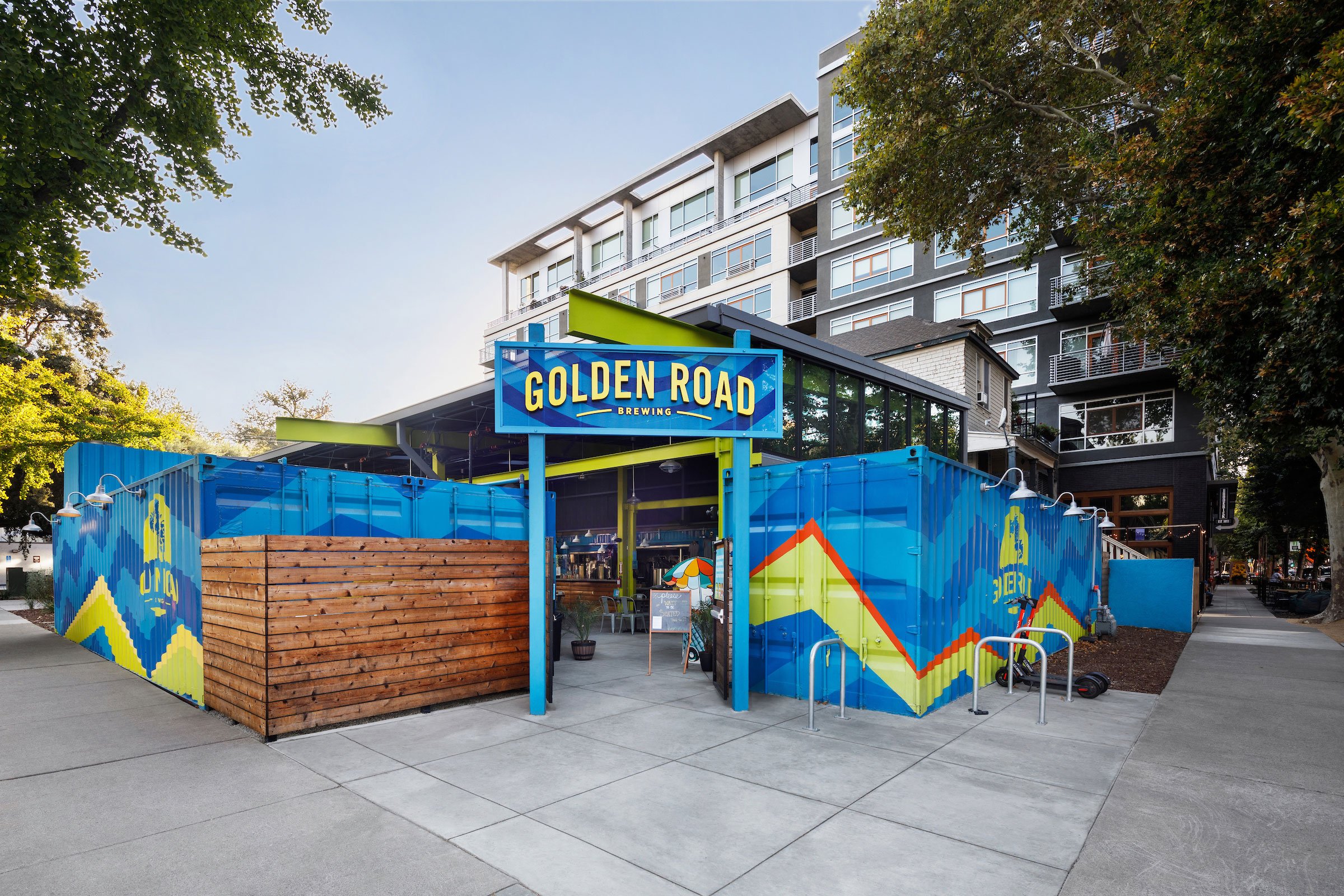Steeplejack Brewing
Iconic church architecture inspires brewery design
Steeplejack Brewing Company partnered with Scott Edwards Architecture to plan and design a large-scale production brewery for their growing operations in Oregon. This location is the industrial counterpart to their first location, a renovated church near downtown Portland that was built in the early 1900s. The architecture and spatial design of their Hillsboro location marries the tradition-rooted elements of Steeplejack’s brand with the industrial character of a modern high-volume brewing facility. SEA worked in collaboration with the client on the layout and design of the brewery, creating a unique and integrated experience that is devoted to a reverence for craft and to fostering a place for fellowship.
Client
Steeplejack Brewing
Location
Hillsboro, OR
Size
16,255 sf
Year
2022
SEA drew inspiration from varying scales of church design elements to organize the large industrial space. The brewery tanks are arranged like a pipe organ and open up toward the entry for an impactful guest arrival. A chapel-like canopy shelters the bar, anchored by a slab calling to mind an altar. An indoor fire pit set against a natural backdrop provides views to nature.
Our design explores several forms of the “church structure” including an open air church–we used lighting to suggest a cathedral-like roof.
The space’s design incorporates salvaged wood from their first location’s preserved church. Steeplejack Brewing West features a canning line, an indoor food cart, space for live music, and numerous other interactive elements for guests to enjoy.
Brass accents, monochrome tile, and salvaged wood from Steeplejack’s original church pub add warmth to the palette of stainless steel in the brewery.
Make it stand out
This new brewery is conveniently located off Highway 26 but is adjacent to farms and untouched wetlands — there is the feeling of visiting a destination even if guests are just minutes from the city.
Acknowledgements
SEA Team
Bob Carbaugh
Serena Abouchar
Project Team
Kurt Fischer Structural
Harder Mechanical Contractors
Swinerton Builders
Photography Credits
Cheryl McIntosh Photography








