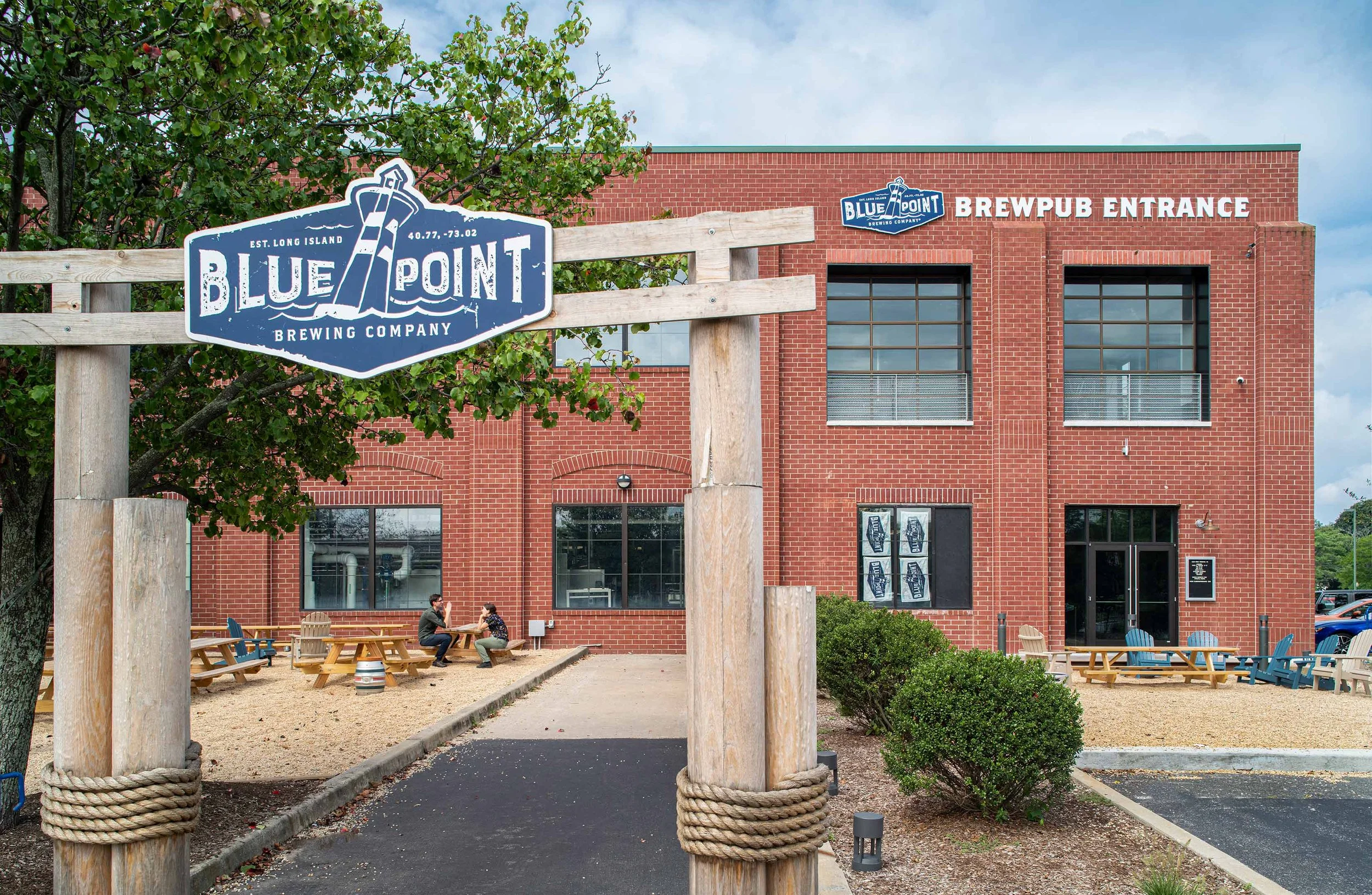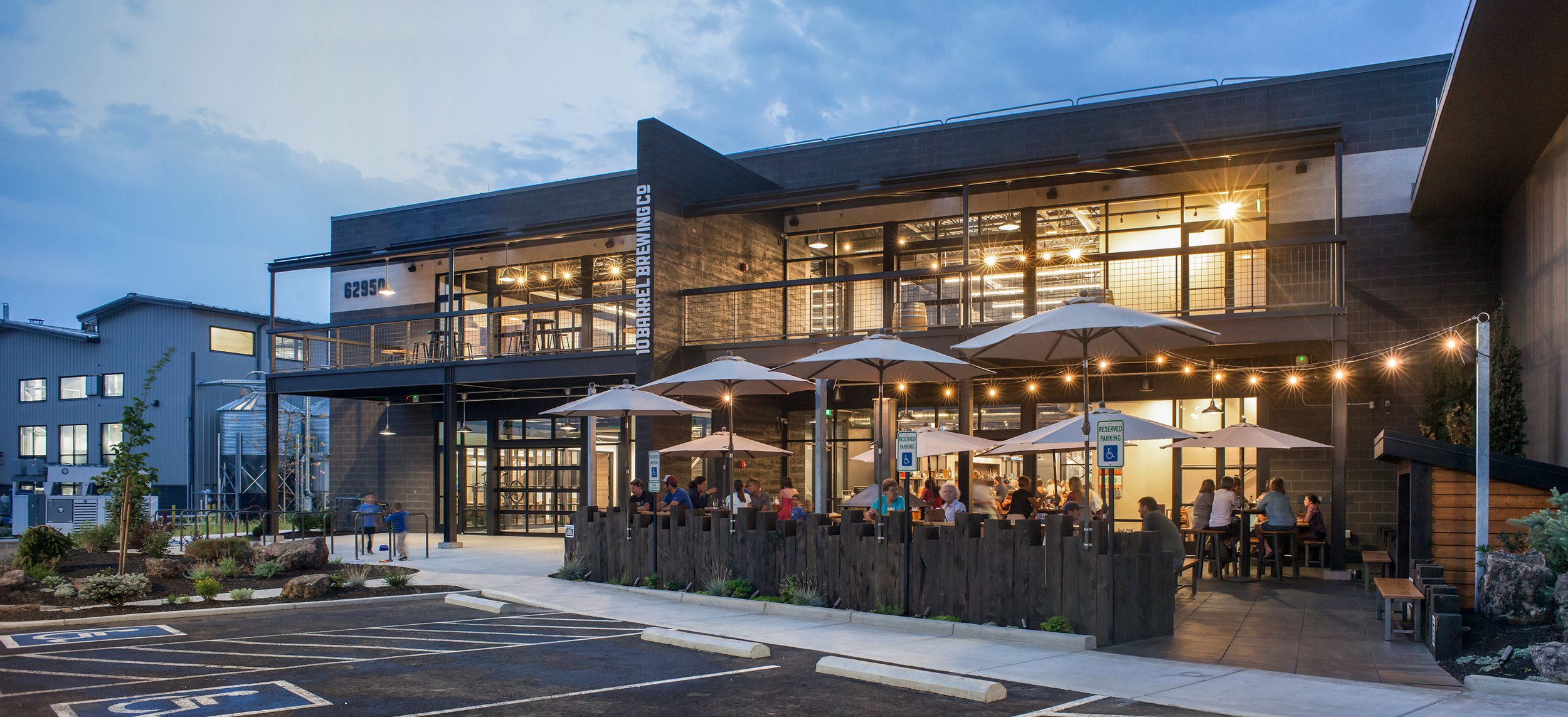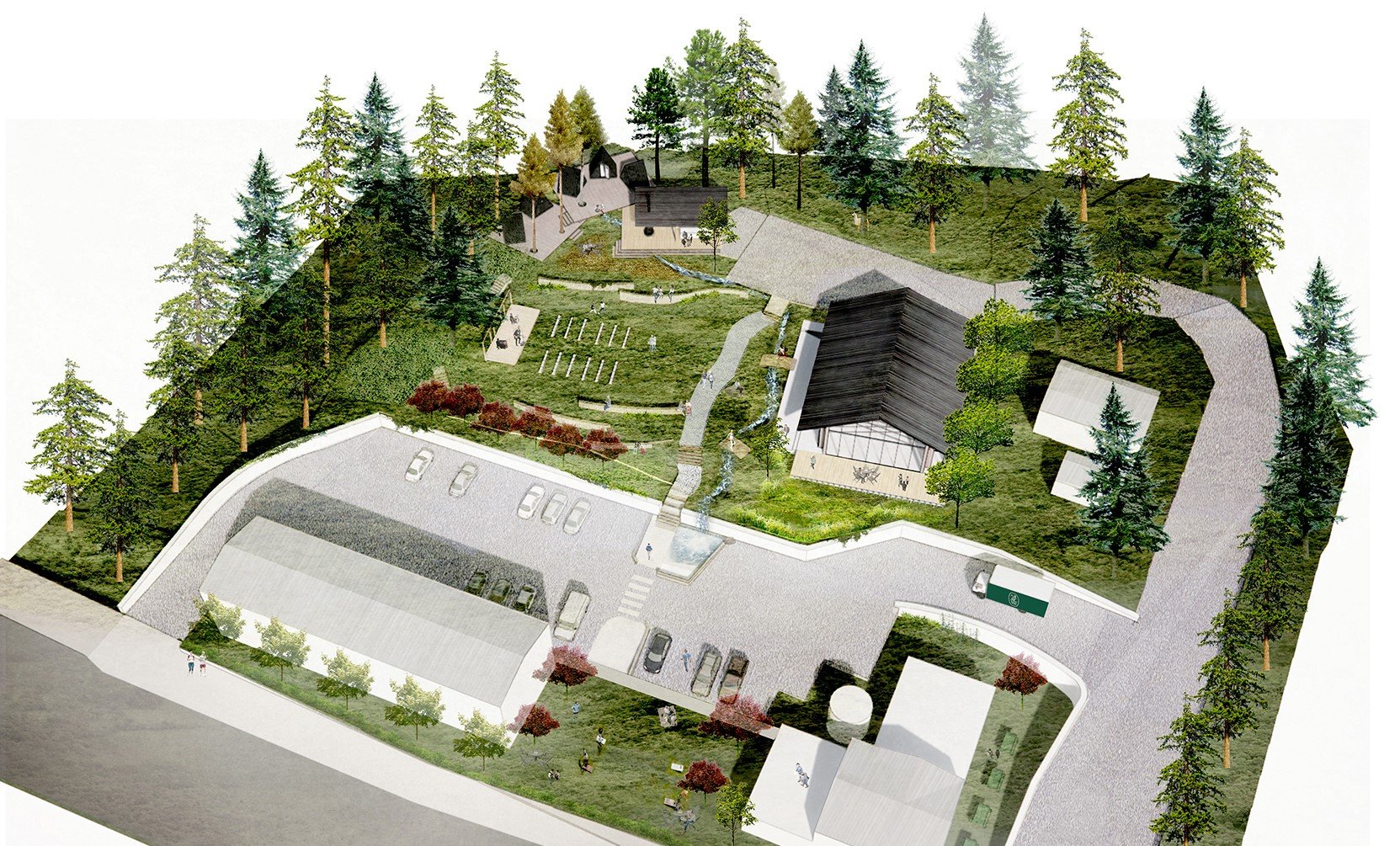Blue Point Brewing
Adaptive reuse helps craft an experiential brewery
Blue Point Brewing Company was established in 1998 as one of Long Island, New York’s first craft breweries. After nearly two decades in its original location, a cluster of small marina warehouses in the village of Patchogue, they had outgrown the space and needed to relocate. Scott Edwards Architecture collaborated with Blue Point to renovate a former department store into a state-of-the-art experiential brewery and company headquarters. The design stays true to our client’s marina origins while also providing the operations and hospitality infrastructure needed for their expanded business.
Client
Blue Point Brewing
Location
Patchogue, NY
Size
65,000 sf
Year
2019
SEA worked with Blue Point to develop a vision for their full-scale experiential production brewery. The decision to adaptively reuse a former department store was inspired by their desire to stay in Patchogue and contribute to a community they love. By revitalizing the existing 100,000 sf building we were able to build a cultural anchor point for the village’s west end.
The site has a rich history. The department store was built on the site after a lace curtain manufacturing mill built in the 1850s (pictured in the above newspaper clipping, middle-bottom) was destroyed in a fire. The iconic clock tower from the mill was rebuilt with the department store and we used some of the original bricks in the new tasting room.
Salvaged industrial lighting and repurposed relics from Blue Point’s past are integrated into the interior design. One notable piece is a refinished 19th-century copper kettle top suspended over the bar as a chandelier.
The size of the building also allowed our team to incorporate a significant project program that included Blue Point’s administrative headquarters, beer production and distribution, a brewer’s lab, a private tasting room, and a restaurant. The restaurant is perched on the mezzanine above the brewery and office functions. This approach optimized the efficiencies demanded of the brewery by maximizing the ground floor area for industrial production and operations.
New exterior overhead doors at the restaurant level provide natural ventilation and capitalize on the mezzanine’s height with a view over Patchogue Lake and a visual connection to the outdoor beer garden below.
Large glass windows show the production and canning line on the first floor.
The brewery’s original marina location inspired design choices and materiality. An old loading dock is adapted into the public building entrance with a new wood slipway floating over a gravel “beach”. As an installation art piece, steel cages brimming with cured oyster shells were fabricated in partnership with the local non-profit Billion Oyster Project, an organization that is working to reseed oyster reefs in the New York area.
Acknowledgements
SEA Team
Brian Mares
Jesse Graden
Bob Carbaugh
Nathan Junkert
Cameron Cruse
Rebecca Littman-Smith
Project Team
PAE
Reuther+Bowen
Bohler Eng.
JBK
Photography Credits
Peter Eckert













