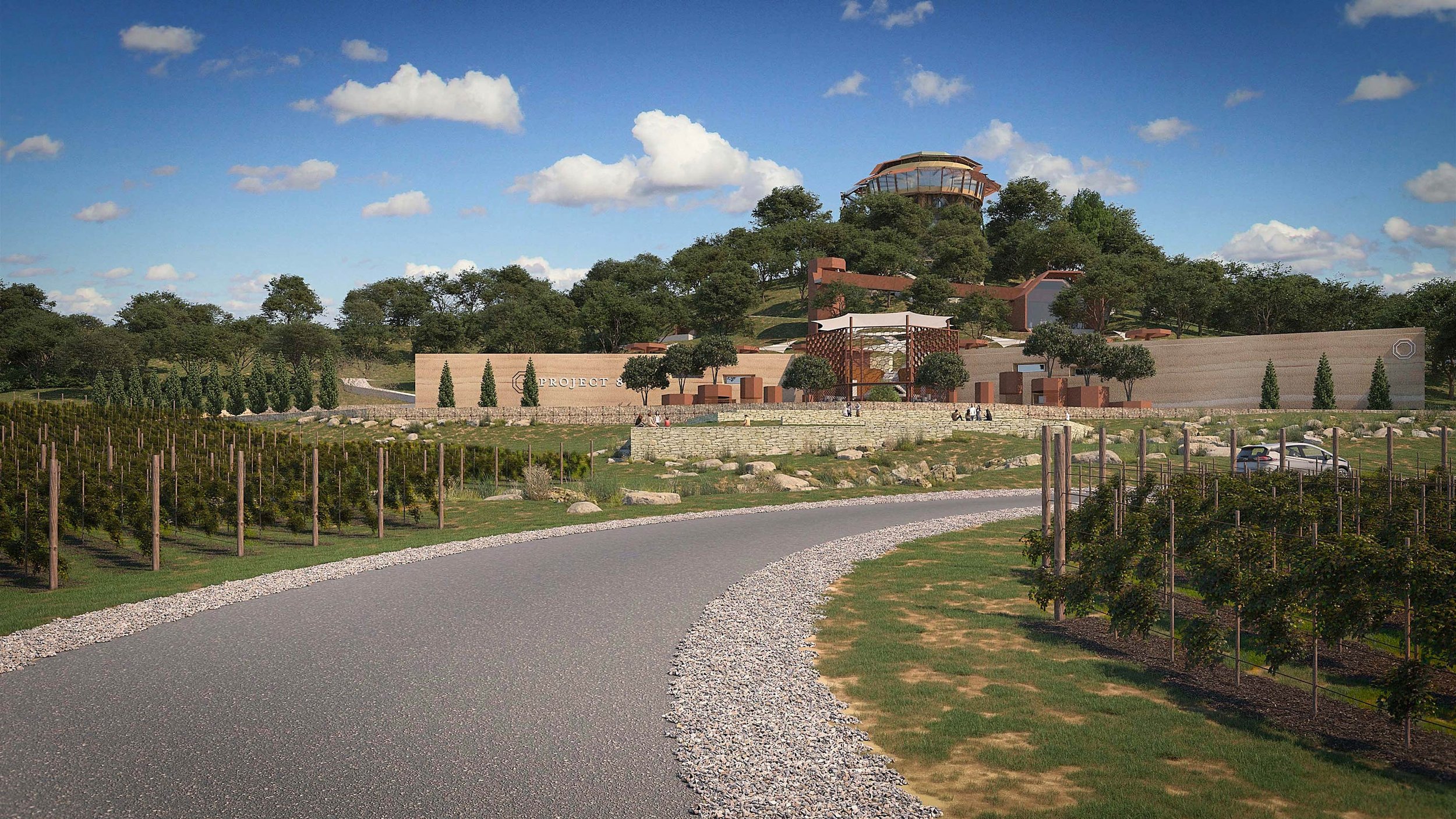Fried Egg I'm in Love
Narrative-led design informs experiential modern diner
Fried Egg I’m in Love stays true to its food cart roots while bringing a rock n’ roll feel to a modern diner. Scott Edwards Architecture partnered with our client to craft the themes that informed the narrative-led design, including bringing the “window into the city” perspective from the food cart to this brick-and-mortar location, ensuring customers feel connected to the kitchen, and vice versa, and capturing the nostalgia of a home-cooked breakfast. The themes are translated into the space using a layering of architectural and branding elements, from the sequencing of zones and overlay of music iconography to the materiality and the thoughtful placement of tchotchkes—all contribute to a vibrant, textured, and very Portland, experience.
Location
Portland, OR
Size
2,030 sf
Year
2024
The design approach emphasized bringing “local flavor” to the space, literally and metaphorically. We interviewed our client to understand what inspired him to open Fried Egg I’m in Love and his vision for this new location. We learned that providing the highest quality of food and experience in a setting that is very much of Portland was key. We also learned about the deep ties that he, like many people, has to food, and he shared with us the impact of sitting in his grandma’s cozy breakfast nook as a kid while she scrambled up some eggs for him. The care and nostalgia from that memory are balanced with elements found in the city’s gritty dive bar and diner scene, a spirited integration meant to make an impression.
The influence of food cart typology is evident at the restaurant’s elevation where a walk-up service window is placed adjacent to the entrance, a nod to Fried Egg’s origin and those who still prefer to take their sando to go. The interior offers different ways to engage with the space and the fare. A quintessential diner counter runs half the length of the restaurant, allowing those seated at the stools to engage with those behind the counter mixing up drinks and see into the kitchen by a pass-through window.
SEA partnered with a casework fabricator to develop a wood stain that replicates the color and patina of vintage basement paneling. Ensuring that new materials still felt lived in was an important component of the design.
Deeper within the space, movable tables invite guests to push them together or apart depending on party size, and booths reminiscent of grandma’s breakfast nook, a show-stopping speaker wall booth, and built-in benches line the perimeter. The restaurant also has outdoor patio seating, activating the passersby in this busy North Portland neighborhood, and windowed roll-up doors promise an indoor-outdoor experience when the mood strikes.
Structured seating is designed to feel cozy and residential.
As part of our work on this project, we helped develop the Fried Egg brand. This included taking existing brand assets and building upon how and when they’re expressed, both spatially and graphically. Our approach took cues from our client’s inclinations and led us to research places that inspire him—like Portland’s iconic dive bars. From this research, we crafted an experience that samples from this typology but from the perspective of a modern diner. The feeling of “careful nostalgia” and the overlay of music further enrich the brand narrative, offering a place with depth and a recognizable personality.
Vintage objects provide a layered authenticity to the space. To source these items, SEA provided ideas of scale and texture that responded to the brand experience, and the client and his staff found objects that are now displayed throughout the restaurant.
In one of the restrooms, band posters cover the walls, offering an unexpected moment that reflects the influence of the dive bar typology.
A marquee sign featuring a rock n’ roll-inspired mural surrounds the soffit above the bar. The sign is used for messaging and as the menu and is visible from nearly every place in the restaurant.
Acknowledgements
SEA Team
Brian Mares
Bob Carbaugh
Adrienne Allaert
Helena Gatt
Project Team
Joseph Hughes Construction
Photography Credits
Josh Partee











