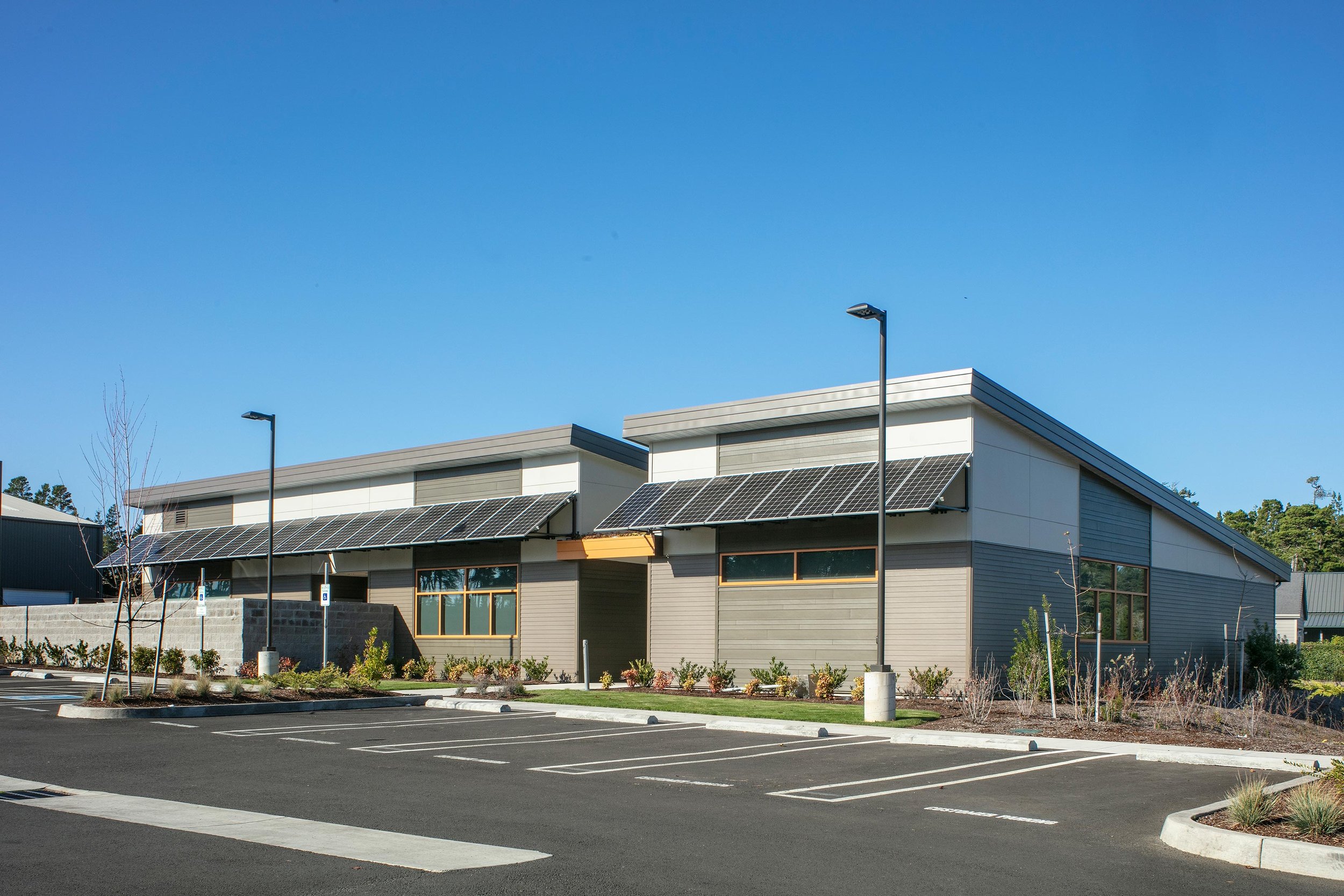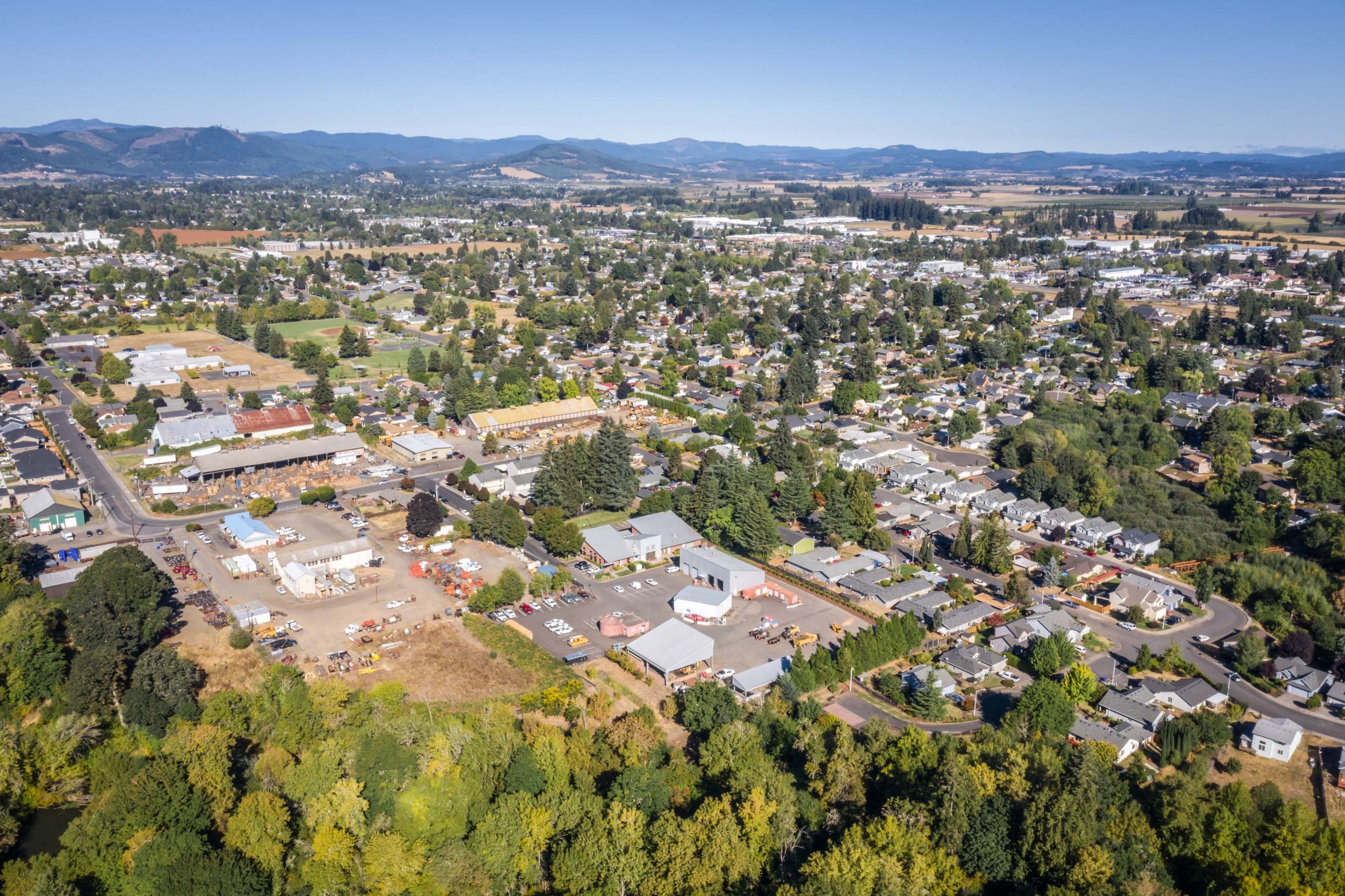Tualatin City Services Building
A collaborative and resilient campus
The Tualatin City Services Building is an addition and renovation of the administration building for the Tualatin Service Center campus, a hub for the Engineering and Public Works department. The project expanded the available space for multiple City service departments, facilitating a streamlined workflow and opportunities for inter-department collaboration as well as a new community meeting space. SEA and the City of Tualatin worked together to determine the overall vision for the expansion, including structural concerns like a seismic event, and staff concerns, like the need for all-gender restrooms. The design integrates the addition with the other buildings on the site using similar materials and massing, creating a cohesive campus. The resulting space meets the team’s early-established goals and will serve the City for years to come.
Client
City of Tualatin
Location
Tualatin, OR
Size
15,700 sf
Year
2021
Seismic considerations are front of mind in the Pacific Northwest, particularly when concerning government and operations buildings. SEA designed the 9,500 sf addition to be functional in the case of a Level III earthquake. To stay within the budget, the building uses a “raft” foundation system instead of the much more costly pile foundation option. Because of this foundation design, the project team then implemented unique waterproofing measures and seismic joint connections, creatively accommodating the structure’s resiliency needs in relation to the budget.
Sustainability is incorporated in multiple places, including the building’s robust insulation system that increases energy efficiency. SEA designed the addition to be solar-ready, facilitating an easier process when the City is ready to install solar panels in the future.
All interior surfaces are low or no-VOC, and the building optimizes large windows and skylights to bring in daylight.
Construction of this building started in early 2020, right as the coronavirus pandemic began. SEA worked with the contractor to modify the schedule to accommodate for pandemic-related delays and monitored scheduling and safety concerns throughout the duration of construction, adjusting when needed. Despite these circumstances, this project was still finished on time and on budget.
Acknowledgements
SEA Team
Sid Scott
Allyson Oar
Andrew Kraus
Evan Stravers
Project Team
Bremik Construction
Interface Eng.
WDY, Inc.
HHPR
Prof. Roof Consultants
JLD
Photography Credits
Josh Partee










