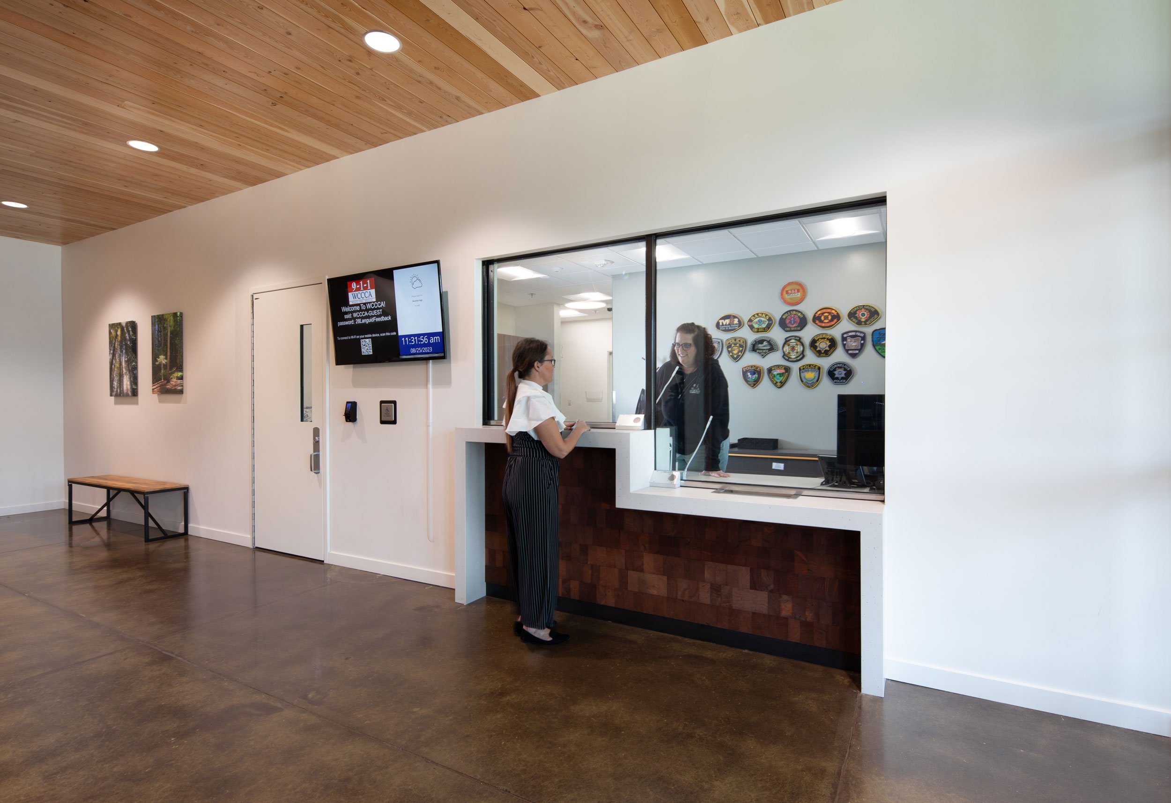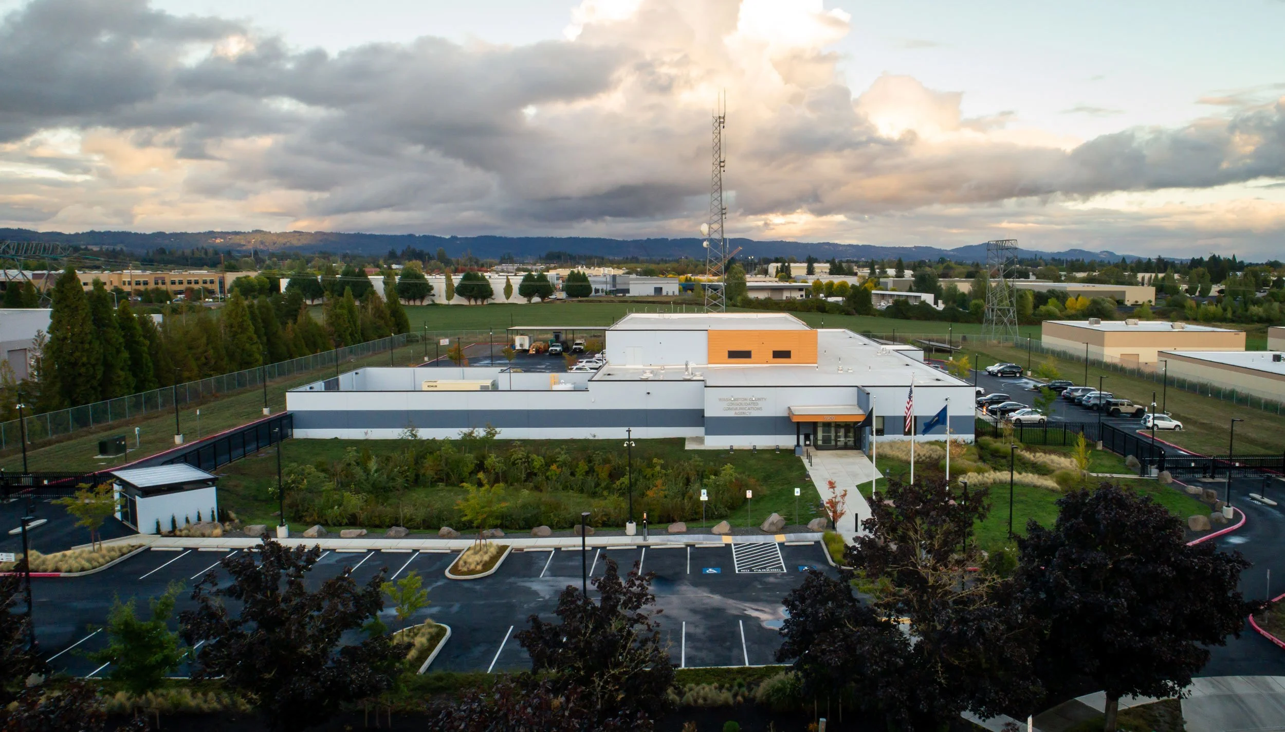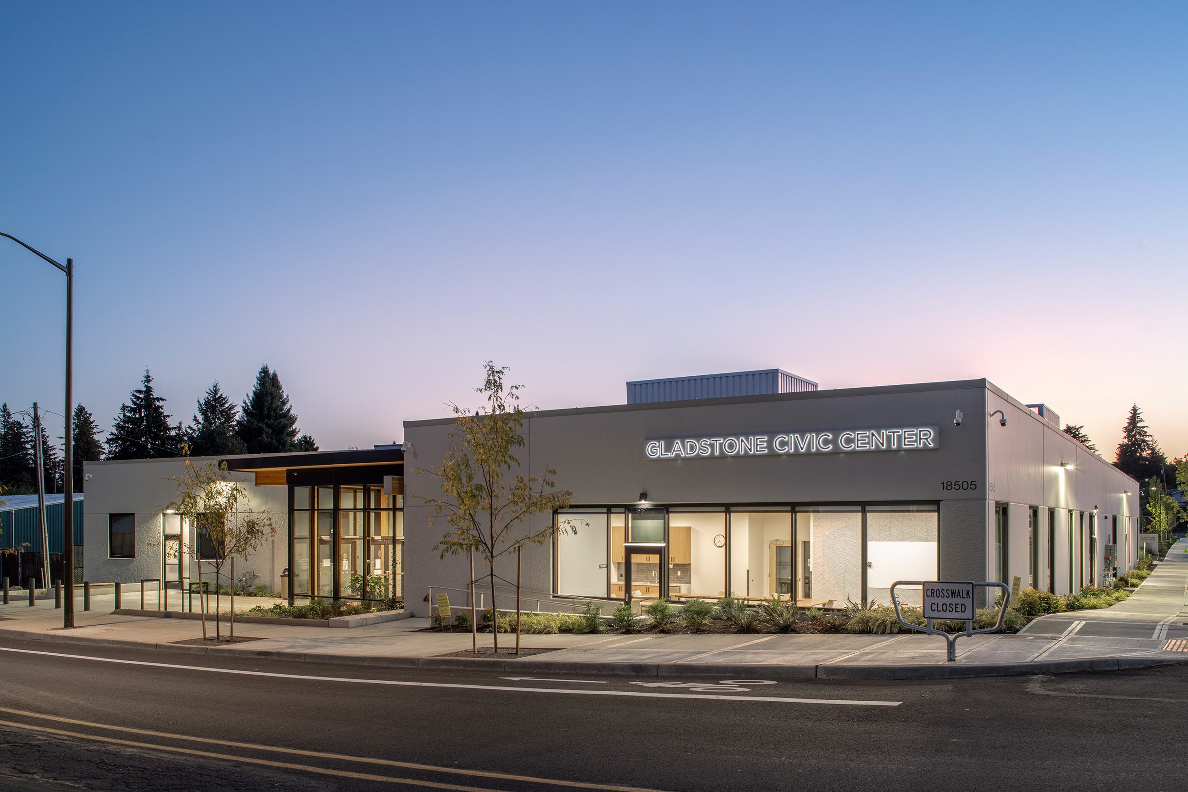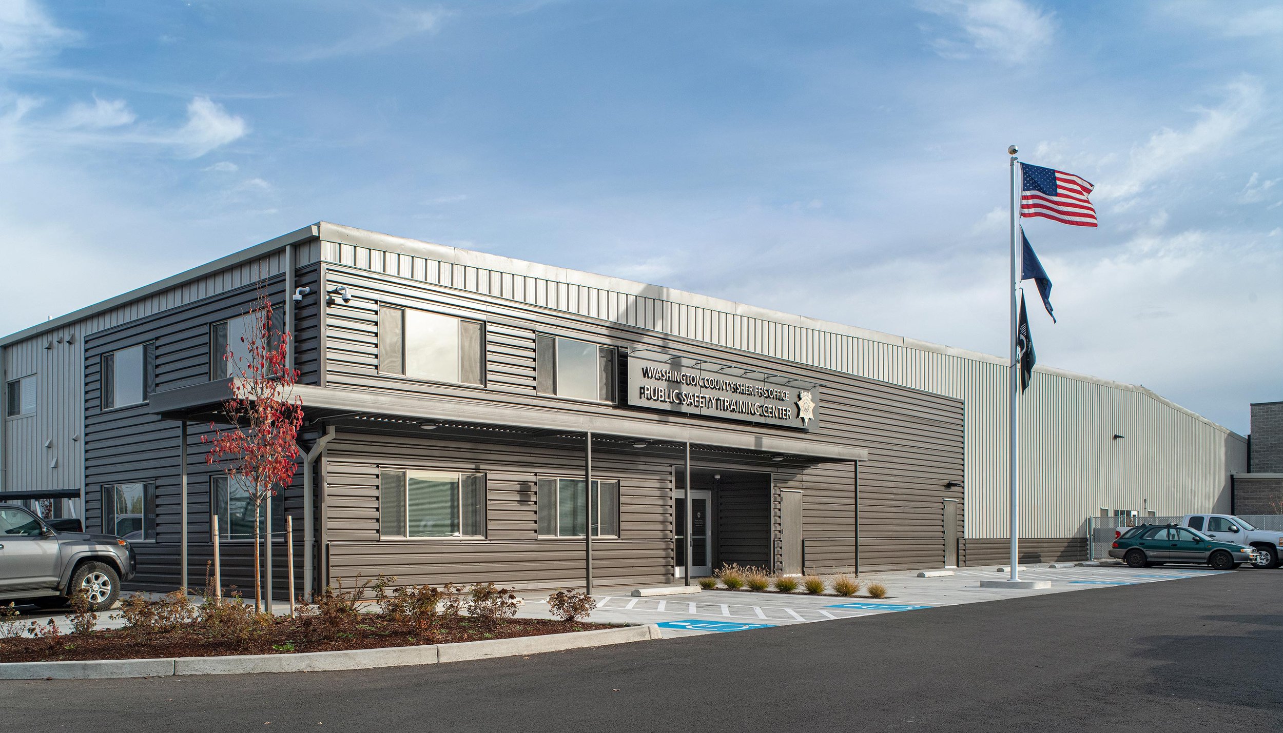WCCCA 911 Operations Center
An essential modernization for Washington County
The Washington County Consolidated Communications Agency (WCCCA) had outgrown the existing 911 dispatch center both physically and operationally. SEA’s partnership with WCCCA began in 2015, starting with an assessment of current and projected needs, and progressing to helping select a site and leading the design of a comprehensive new facility. The new essential facility is adaptable, has cutting-edge technology, and serves as an efficient and accommodating place to work and visit. Elements like protective and trauma-informed design measures, materiality that conveys durability and strength, and an interior that is bright and flows well, contribute to a thoughtful and supportive environment.
Client
Washington County
Location
Hillsboro, OR
Size
30,500 sf
Year
2022
During the selection process, four potential sites were identified and SEA prepared a site plan, zoning analysis, and developed cost estimates for each. Based on these studies, a site was then selected and purchased, with SEA tapped to design a state-of-the-art facility meeting the identified needs.
The new 911 Operations Center is an essential facility and is designed to remain functional during and after a natural or human-caused disruption. SEA, WCCCA, Washington County, and other key stakeholders collaborated closely early in the process to identify building systems and staff operations necessary to meet the essential facility designation. Extensive information gathering, including the touring of similar facilities in the area, was conducted during this phase.
The exterior of the new facility is tilt-up concrete and metal panel providing long-term durability as well as added security. The site planning and landscape design are inviting in appearance and also serve another function besides aesthetics — protective design elements are woven throughout. The 911 Operations Center implements the Department of Defense recommendations of the physical and controlled distance between the building and public parking areas, built beyond the DoD-designated “blast-zone” of a potential vehicle threat. The design also includes large rock boulders, vehicle impact-rated security fencing, and a vehicle barrier landscape swale to ensure no unwanted vehicles can gain proximity to the building.
A welcoming lobby greets visitors to the facility. Two conference rooms connect to the lobby and offer a place for staff from the 911 Operations Center and other Washington County agencies a place to convene and participate in training and other events.
The adaptability of spaces added functionality to the staff zones—SEA proposed to the client that some areas once dedicated to a single purpose could be used for multiple purposes by simply incorporating technology or installing solutions like operable partitions.
The interior of the facility is designed to be just as modernized and forward-thinking as the exterior. The program includes zones for administrative work, a dispatch center, a server room, a central energy plant, and secured operations areas. Numerous high-tech features aid in keeping the building and staff safe. Surveillance cameras, biometric credentialed controlled building access, and ballistic-rated doors and glass all contribute to a multi-layered, effective security strategy.
The interior considers the well-being of staff and applies the principles of trauma-informed design. Access to views outside and natural light is achieved through many windows along the perimeter of the building. Materials include warm woods, textured wall treatments, acoustic paneling to soften sounds, and carpets and tiles that use calming color tones like blues and greens. A mix of staff break spaces provides flexibility depending on needs—the larger staff breakroom offers a place to gather and socialize, while a smaller room designed for an individual person is a space for quiet contemplation. Through our partnership with the client, we learned that staff have different preferences when navigating the stressors of this type of work, and by offering options, the design supports that range of needs.
Sustainable design elements include insulation exceeding code minimums and the use of sunshades on the south elevation. A ground-mounted solar array, high-efficiency LED light fixtures, and a high-efficiency HVAC system with heat recovery are also used to increase energy efficiency.
“I’ve worked with SEA’s team for about 8 years on varying needs for our facility planning, including space needs assessment, site acquisition, facility design, and now construction of our new facility. From the time that Washington County mentioned SEA to me as a potential partner in working toward a new facility through present day, I have found Sid and his team to be invaluable in getting us to the present project construction. We did at least two versions of space needs work, we looked at countless site options, and when SEA won the bid to design our facility project, we were pleased that we could continue working with them to the end of the project.
Sid specifically has been tireless in listening to our needs and finding the path to meet them. He’s personally been out on many sites with us going through the benefits and disadvantages of each. He’s made himself available no matter when or what I needed. His team is positive and very responsive. I have nothing but good things to say about our experience with them.
When considering who you may choose to help you with your projects, give SEA a hard look. I think you will also be pleased. ”
Acknowledgements
SEA Team
Sid Scott
Trent Jorgensen
Susan Balogh
Project Team
Corp Inc. Const.
Interface Eng.
WDY, Inc.
Shapiro/Didway
Knot
Code Wizard
TLC Eng. Solutions
ADG
PAE
DCW
MHA Resource Co.
Listen Acoustics
Photography Credits
Quanta Collectiv














