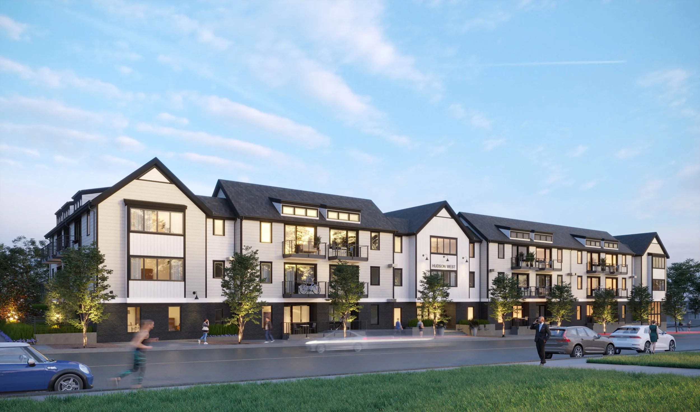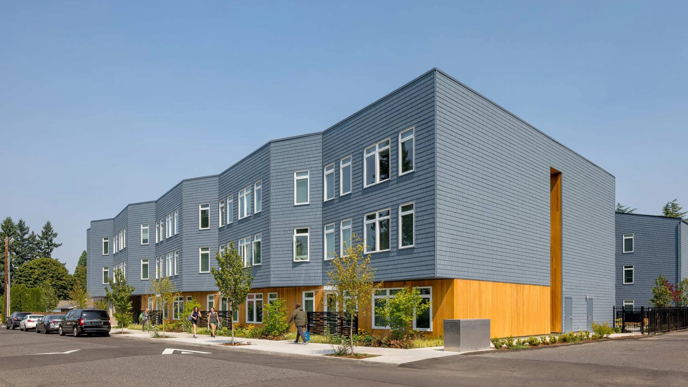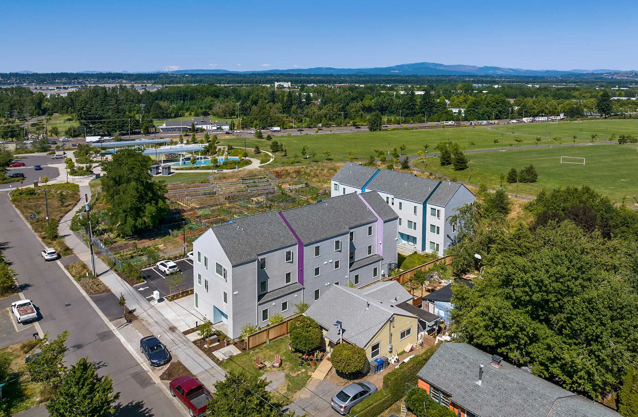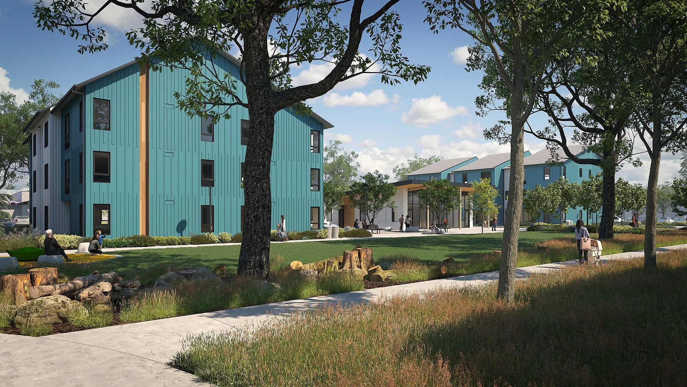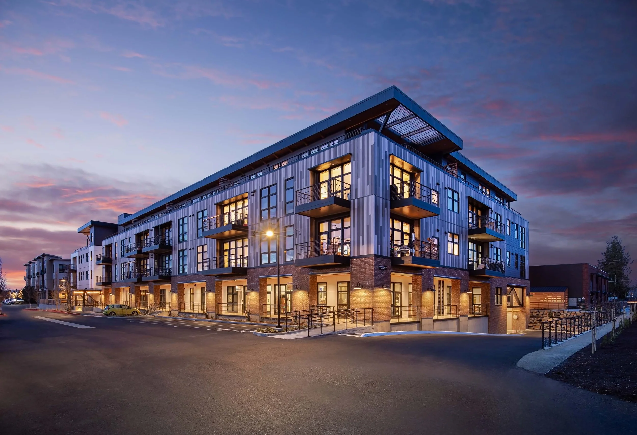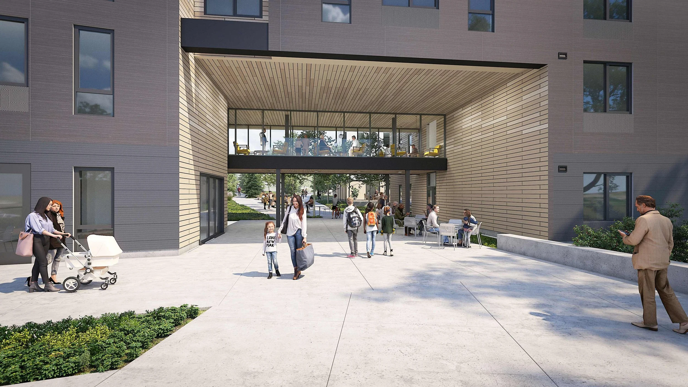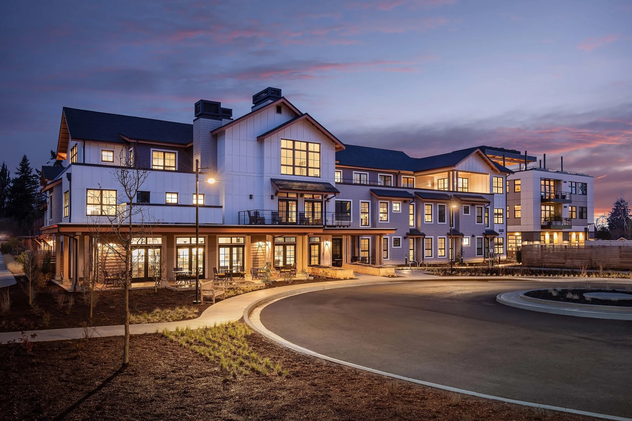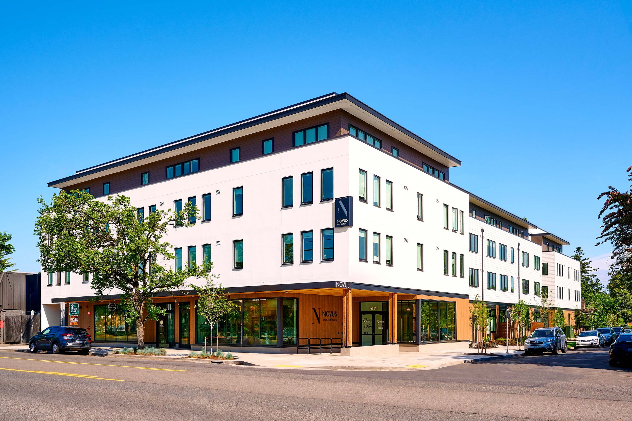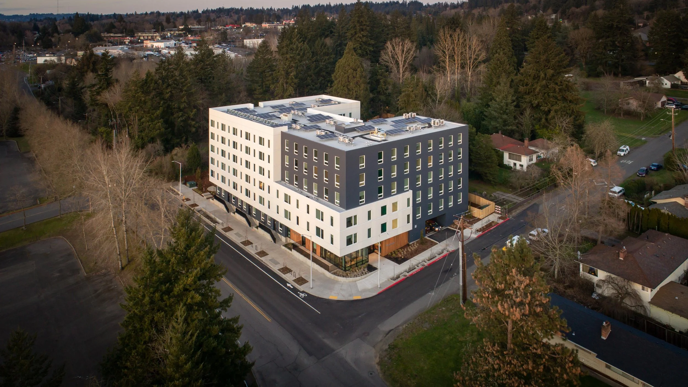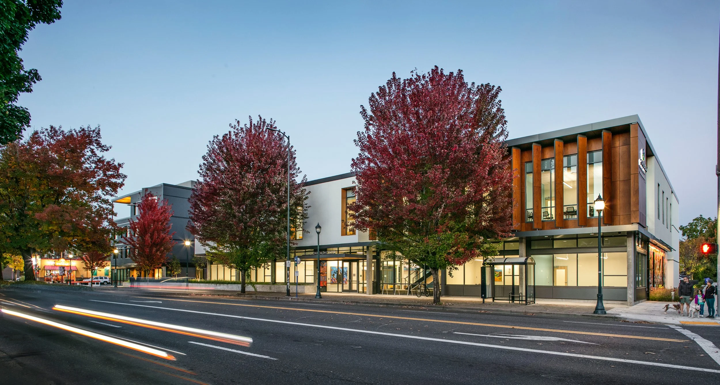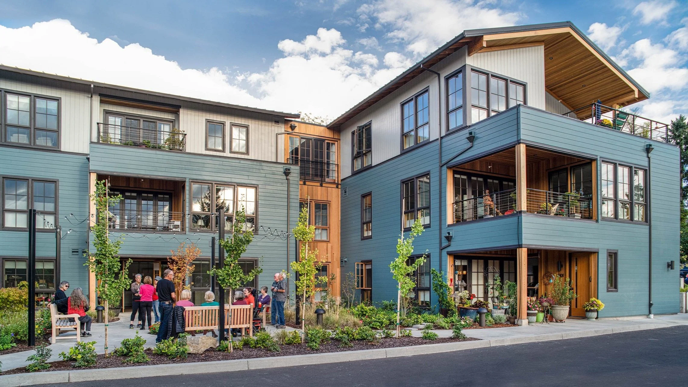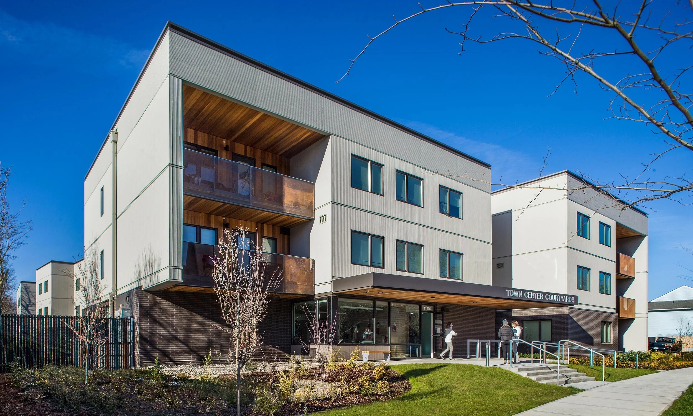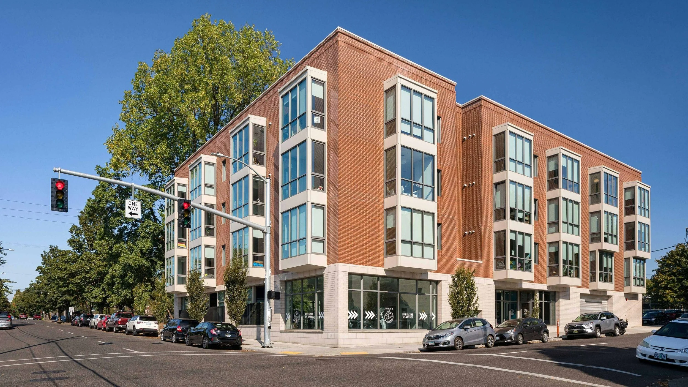Multi-Family
Balancing individuality and community
Portland Multifamily Architects
Scott Edwards Architecture provides architecture, interior design, and planning services for multi-family developments throughout the Pacific Northwest. Our designs balance individuality and community by creating comfortable, inviting homes connected to accessible amenity spaces that meet resident needs. Our firm’s multi-family work includes affordable housing, supportive housing, market-rate housing, and senior living communities. Each place is contextualized within its neighborhood, concertedly connects residents to outdoor spaces, and includes local and culturally relevant art when possible.
We partner with private and public entities to ensure these developments meet current and future housing needs, including a design approach that is both inclusive and equitable. Part of the way we achieve this is through extensive stakeholder engagement. This people-first method serves us particularly well when developing places meant to be inclusive of diverse groups. By identifying and engaging with community members early, including with our clients, current and future residents, representative organizations in the area, neighborhood associations, and more, our designs are not only stronger but more meaningful.
We’ve learned that integrating passive and active moments of connection throughout a multi-family community can create a richer and more engaging environment. In our experience, this often means strategic programming placement, like in an intergenerational development, placing resident amenities in the senior living building, or ensuring communal rooms connect directly to shared outdoor spaces. It can also mean designing multi-functional spaces that support a range of activities, from artist and maker spaces to media rooms to shared kitchens where residents can take cooking classes. Through the engagement process and our own previous experience, we see where design can facilitate opportunities for connection.
When we design multi-family developments, we aim to create sustainable places. Our philosophy is to partner with our clients to understand what this looks like holistically, and our commitment is to take what we learn and use architecture to respond. We focus on creating design solutions that improve the health and well-being of its users, cut operational and embodied carbon emissions, and select locally sourced, durable, healthy, and transparent materials. SEA hopes to help create lasting, healthy buildings that are energy efficient, high-impact, and offer the greatest value.
More Multi-Family Projects
Benessere Village Mixed-use
Black Bird
Clover Court
Cottages at Cape Kiwanda
Division Street Micro Apartments
SE Foster Mixed-use
Fresa Park Farm Worker Housing
Grand Ronde Tribal Women’s Transition House
Hacienda West Farmworker Family Apartments
Hillsboro Senior Housing Concept
Hudson West Apartments
Linnhaven and Stonebrook Apartments
Outpost 44
Safe Haven
Sandy Apartments
Vista de Rosas
Willow Creek Apartments
Wood Village Apartments




