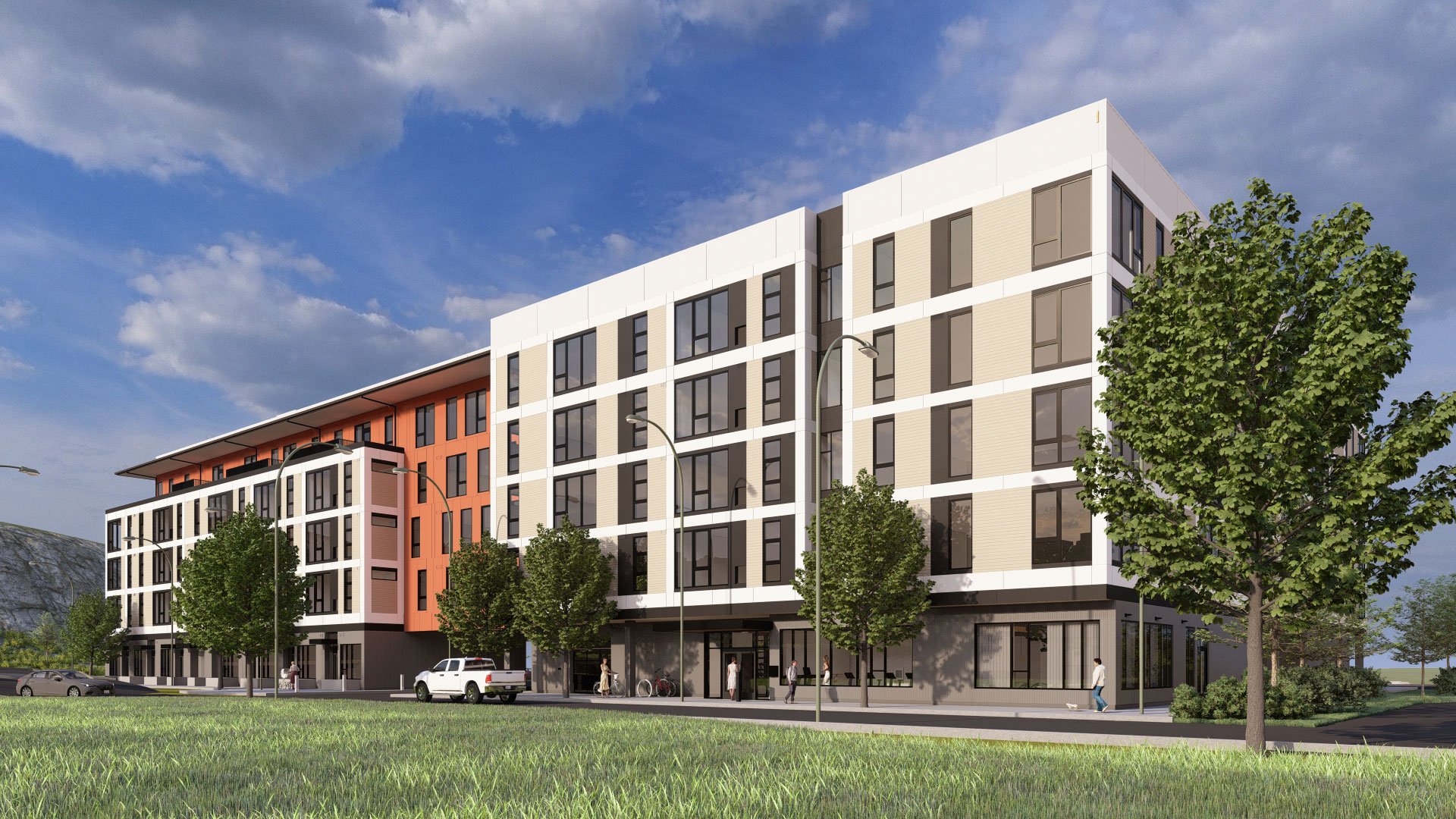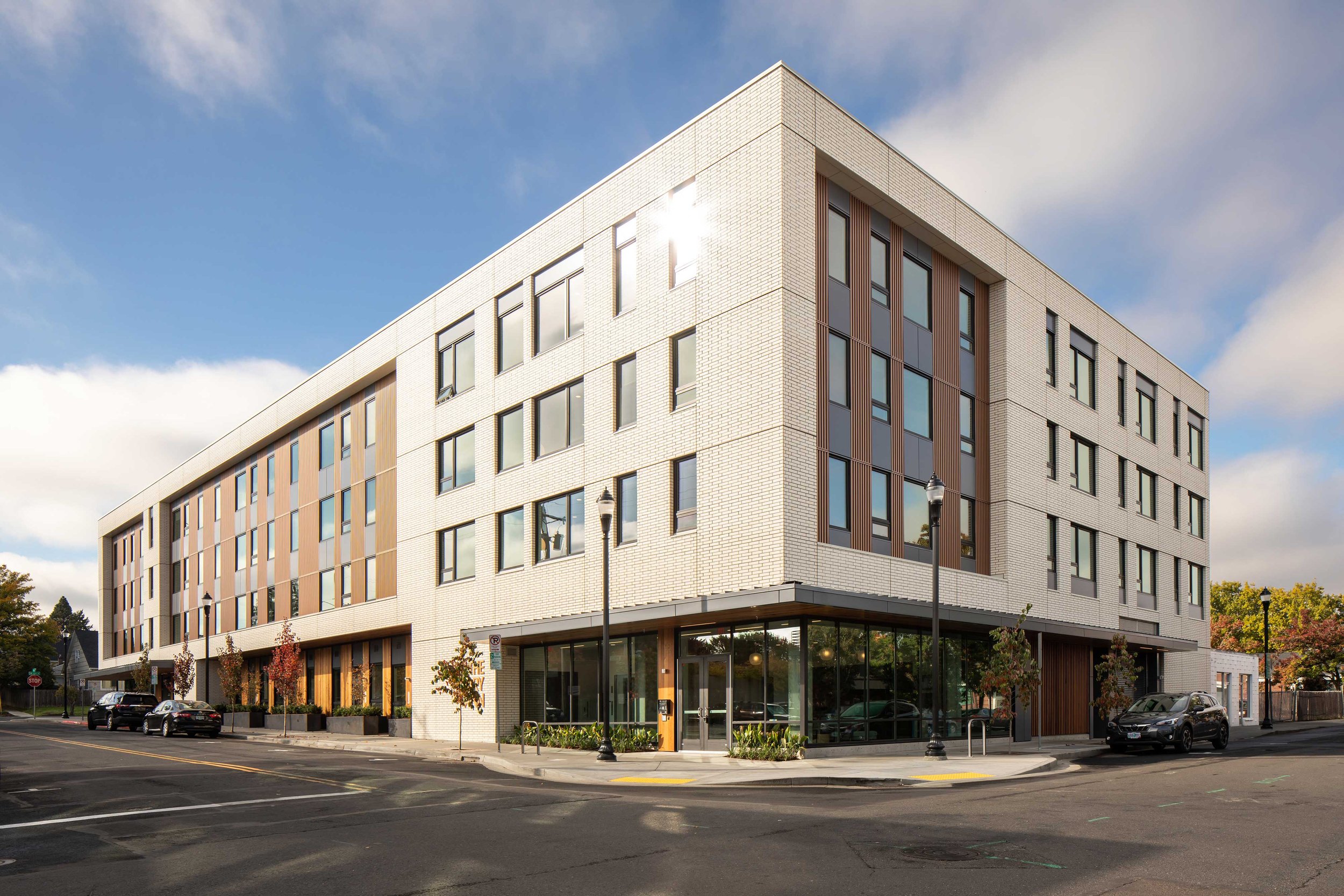The Ella Marie
A seamless addition to the urban fabric
The Ella Marie is a 4-story mixed-use apartment building that draws inspiration from the local neighborhood’s history. The development consists of on-grade parking, a ground-floor leasing office, and 39 one and two-bedroom apartments above. Apartment features include private balconies and bay windows with views of downtown Portland. Site amenities include a lobby lounge, roof deck, fitness center, onsite parking, and storage for 60 bicycles.
Location
Portland, OR
Size
43,600 sf
39 Apartments
Year
2019
The Ella Marie’s design is that of an enduring brick building with a classic feeling. SEA drew inspiration from the nearby Washington High School, previously attended by a member of the client’s family business, along with the surrounding neighborhood’s historic context — the building gives a feeling of permanence in an area of town that is changing quickly.
Each unit has a unique layout, emphasizing more space, views, and streaming daylight for the open living, dining, and kitchen areas. SEA’s design ensures that each apartment is thoughtful in its layout and considers those who will live there. The light-filled and appropriately sized units are connected with a wider than required hallway, and each entry door is highlighted to create a sense of arriving home. This, combined with a classic-looking building, resonated with potential tenants as most units were pre-leased prior to building completion.
The Ella Marie’s brick exterior uses locally made brick. Similarly, the balconies were crafted by a steel fabricator across the street from the project. Whenever possible, SEA looked for opportunities to source local manufacturers and products.
Acknowledgements
SEA Team
Peter Grimm
Tom Byrne
Takanori Tomita
Copeland Downs
Project Team
iBuildPdx
Interface Eng.
Atmosfera
Laura Miller Design
SFA Design Grp.
WDY, Inc.
Shapiro/Didway
HHPR
Photography Credits
Josh Partee








