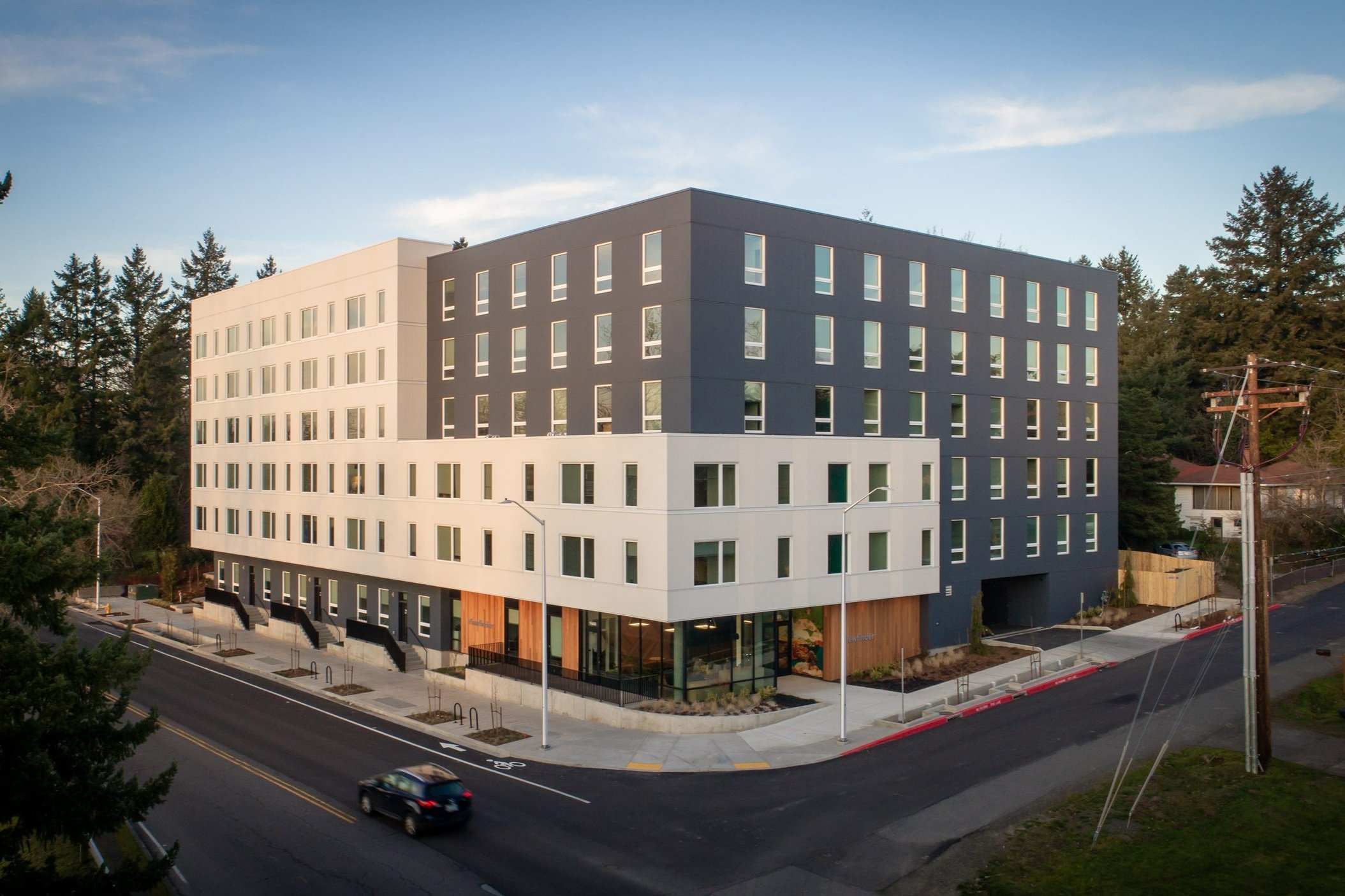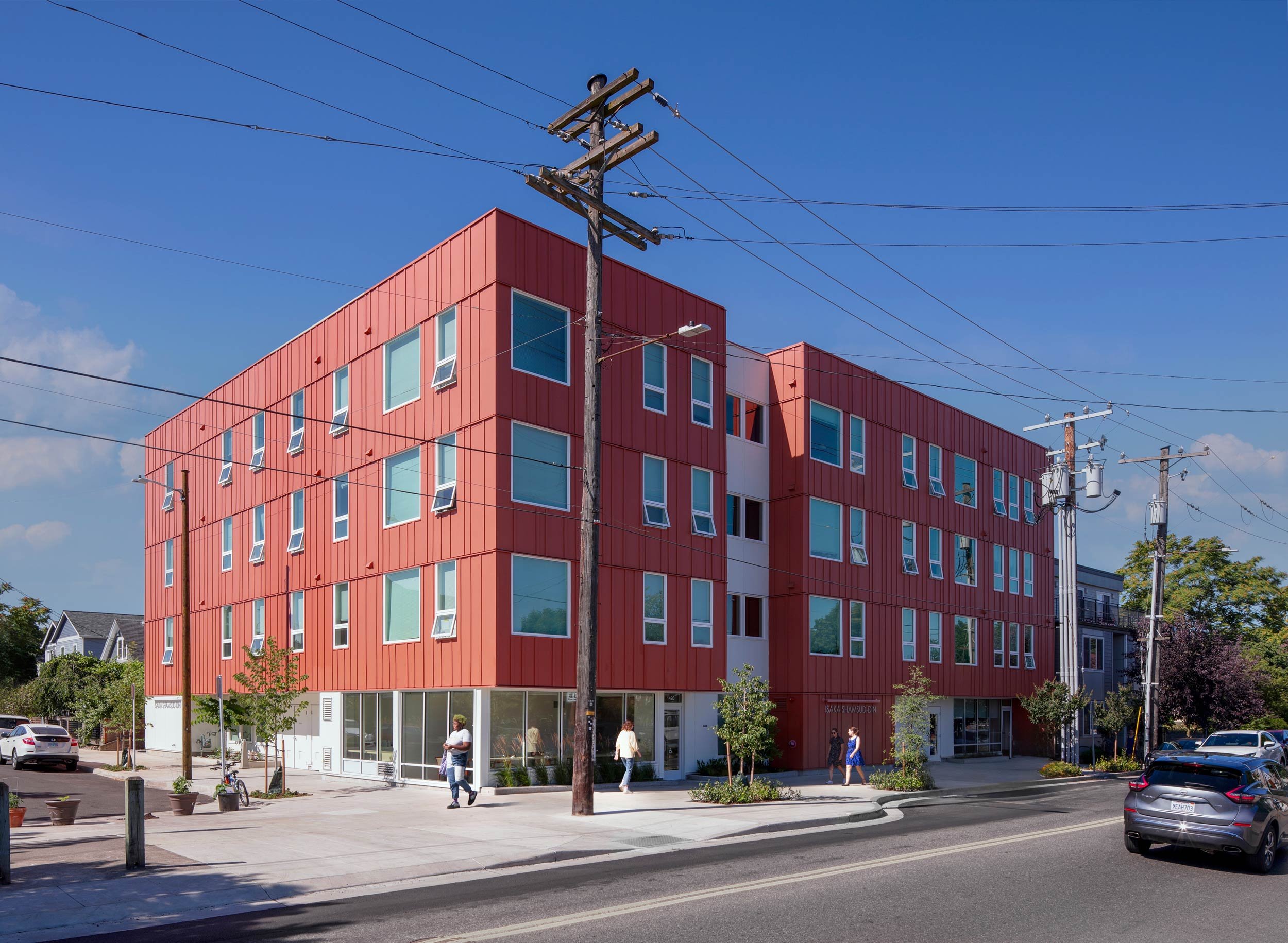The Mary Ann
Sustainable living in Old Town Beaverton
The Mary Ann addresses the need for affordable housing in Old Town Beaverton, a recently revitalized area of the city between the suburbs and downtown. The site is adjacent to Beaverton High School and was owned by the Beaverton School District. SEA drew inspiration for our design from this transitional neighborhood – the brick exterior respects traditional materials used on urban buildings, while the cream color is reminiscent of early Beaverton school houses while also being contemporary in its expression. SEA worked closely with REACH Community Development to achieve Earth Advantage Platinum certification.
Client
REACH CDC
Location
Beaverton, OR
Size
72,000 sf
54 Apartments
Year
2021
Achievements
2022 DJC Top Project Second Place
2022 Earth Advantage Platinum
The Mary Ann was the first project to start and complete construction using funding from the Metro regional affordable housing bond. The half-block site was owned by the Beaverton School District and the building is named in honor of Mary Ann Spencer Watts, the City of Beaverton’s first school teacher. During the course of the project, SEA partnered with the city to examine and revise the zoning codes in the area to help them meet their development goals for this building and to pave the way for downtown urban development.
The development is 4-stories and has a mix of 1, 2, and 3-bedroom apartments. The homes have large windows allowing in natural light and offering views of the surrounding neighborhood and mountains in the distance. SEA’s team designed these apartments with families in mind – warm-toned flooring and two-toned cabinetry in the kitchen create an inviting and modern space.
Our Interiors team considered the principles of trauma-informed design in our decisions – lighting is soft, the color palette is reminiscent of nature, and acoustic absorbing materials reduce noise. As a nod to the building’s namesake, we also incorporated historic wooden schoolhouse influences. Light fixtures in the lobby call to mind school bells and a built-in shelving piece that will serve as a resident library features the same wood used on the building’s exterior.
Communal spaces serve an important role at The Mary Ann. On the 1st floor, a food pantry is kept stocked by a local organization for residents facing food insecurity. The community room on the 2nd floor offers residents a full kitchen, dining area, and flexible seating arrangements, including a study area. The community room also opens onto an outdoor courtyard space, creating a place for recess in this semi-urban environment. The courtyard sits within the U-shaped building’s coppered walls and is lined with planter boxes filled with native greenery.
To engage with the neighborhood, we designed a flex space at the street level that is reservable by residents and community organizations for events.
REACH, the design team, and Walsh Construction worked together to ensure the building would achieve Earth Advantage Platinum certification. The building has a 100% green roof and implemented upgrades including Energy Recovery Ventilation, LED lighting, occupancy sensors, and energy-efficient appliances in all the apartment homes. The Mary Ann’s energy efficiency is expected to perform 31.6% better than code.
Acknowledgements
SEA Team
Lisa McClellan
Dave Mojica
Phil Viana
Cameron Cruse
Jared Thornberry
Evan Stravers
Ryan Yoshida
Bob Smith
Project Team
Walsh Construction
Equilibrium Engineers
Humber Design Grp.
PAE
Shapiro/Didway
Acoustic Design Studio
Kittelson & Associates
Photography Credits
Quanta Collectiv











