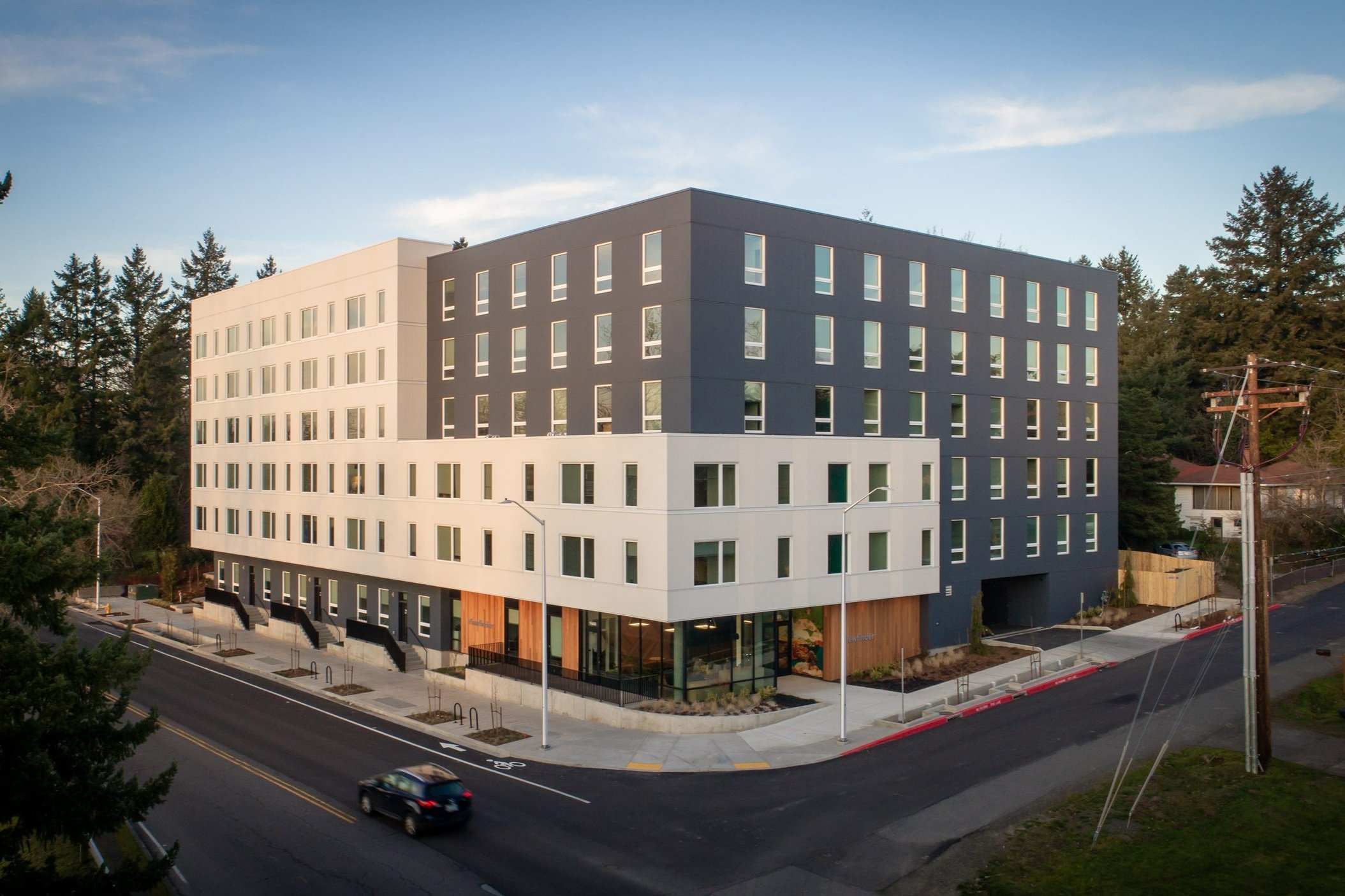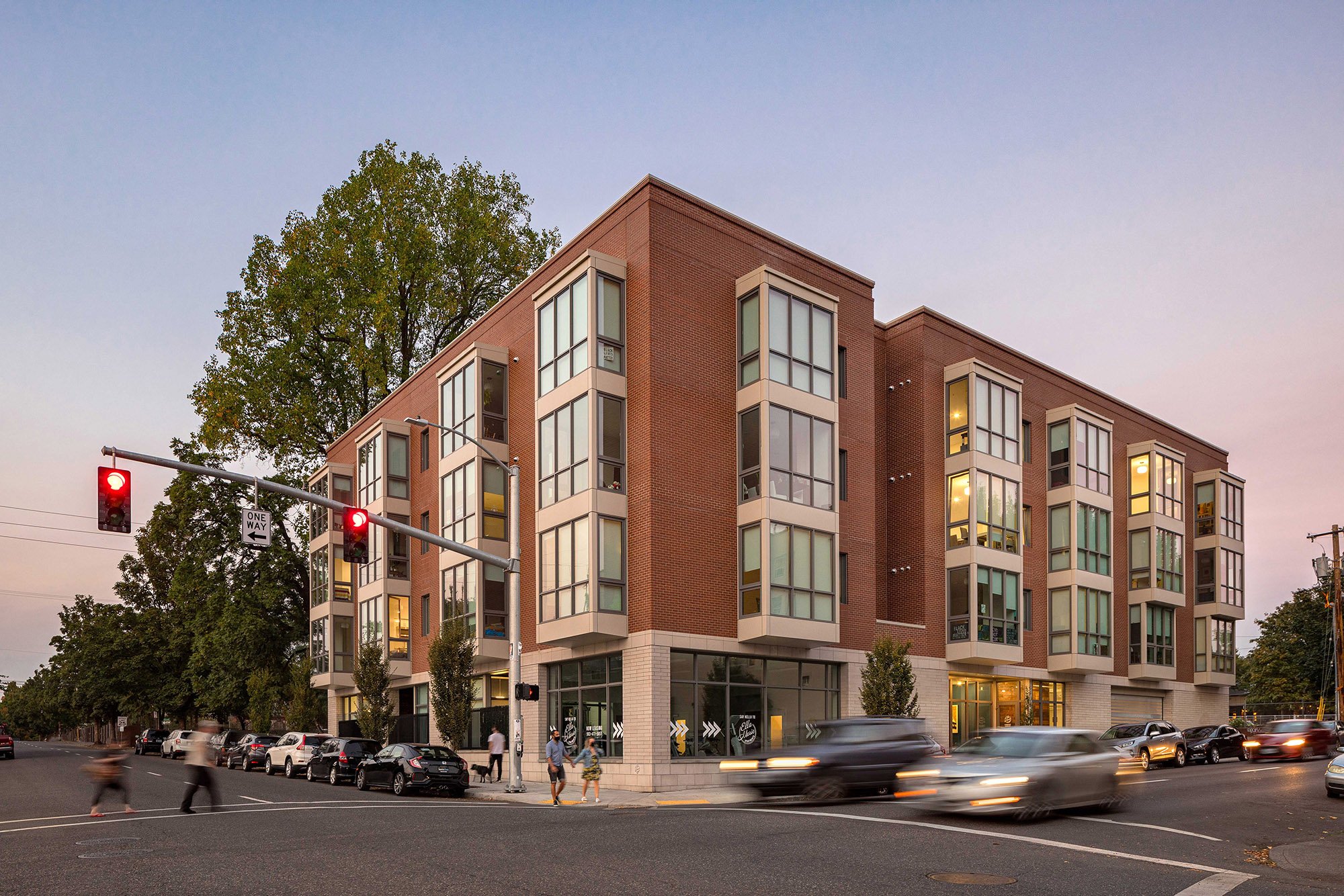Hudson East
Refined industrial interpretation informs Camas development
Hudson East is a new mixed-use housing development in downtown Camas, Washington. Scott Edwards Architecture’s design concept relates to the site’s surrounding urban and industrial context, pulling characteristics from neighboring buildings and a nearby paper mill. The approach to the interior spaces integrates living, working, and gathering by offering flexible, comfortable apartment homes and communal amenities. The building’s three retail spaces are on the ground level and connect Hudson East to the city’s active commercial core.
Client
Cascadia Development Partners
Location
Camas, WA
Size
76,800 sf
56 Apartments
Year
In Progress
Camas’s location along the Columbia and Washougal Rivers and within a short distance to mountains and forests is ideal for those hoping to revel in all that the Pacific Northwest has to offer. The city’s history as a mill town is still evident in the downtown’s industrial buildings, and developing a place that both pays homage to this past and responds to current needs informed our approach. Hudson East’s design is a modern interpretation of a restored factory—the simplicity of the form, clarity of massing, and long, horizontal windows are in similar proportion to that which we’d see used for a turn-of-the-century industrial typology. The exterior’s materiality evokes this concept as well, using brick, stucco, Hardy shake, and fiber cement panels to relate to the surrounding context.
SEA’s interior design concept was guided by connection, identity, and creating an inviting atmosphere for people to visit and reside. Amenity spaces are sizable and multi-purpose in response to a growing demand for live/work environments—the lobby and the communal room each have designated work spaces, and the communal room also has a full kitchen and fireplace. Views of and direct access to the outdoors are available to residents as well. The development has a roofdeck, an outdoor courtyard with a firepit that connects to the communal room, and a fitness center that overlooks the parking garage’s green roof, all contributing to Hudson East’s sense of place.
The interior design palette features strong patterns and curvilinear forms. SEA uses recycled wood fibers, locally sourced curved tile, and concrete slab countertop to connect with the industrial landscape. Bold, eclectic colors elevate and complement the natural materials and make a brand statement, helping to set the development apart. Art is used throughout the design and pieces like a backlit lobby installation showing Mt. Saint Helens, Mt. Hood, and Mt. Adams are characteristic of our contextually-aware and dynamic approach.
Hudson East integrates active and passive sustainability strategies into the design. The building is solar-panel ready and daylighting is emphasized by access to natural light in apartments, corridors, and communal spaces, plus the availability of several outdoor spaces and fresh air. The interior finishes are consciously chosen with a preference for locally-sourced (within 200-miles of the project) and low-to-no VOC.
Acknowledgements
SEA Team
Peter Grimm
Tom Byrne
JP Spearman
Yen-Ting Lin
Kyle Rodrigues
Fabio Arias
Project Team
KGA, Inc.
PAE
Desert Sky Design Build
TOWN Interiors
Photography Credits
Renders by SEA





