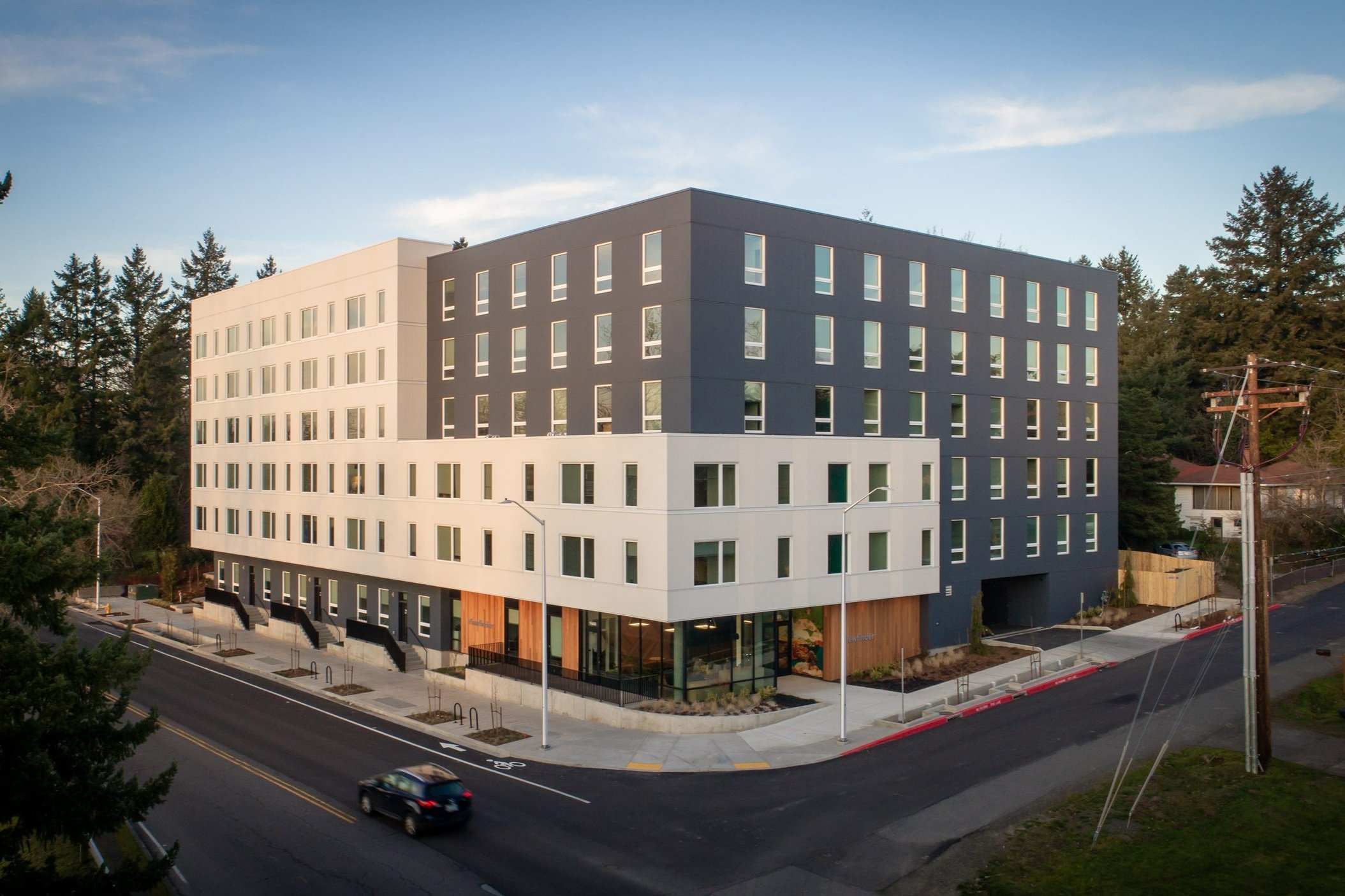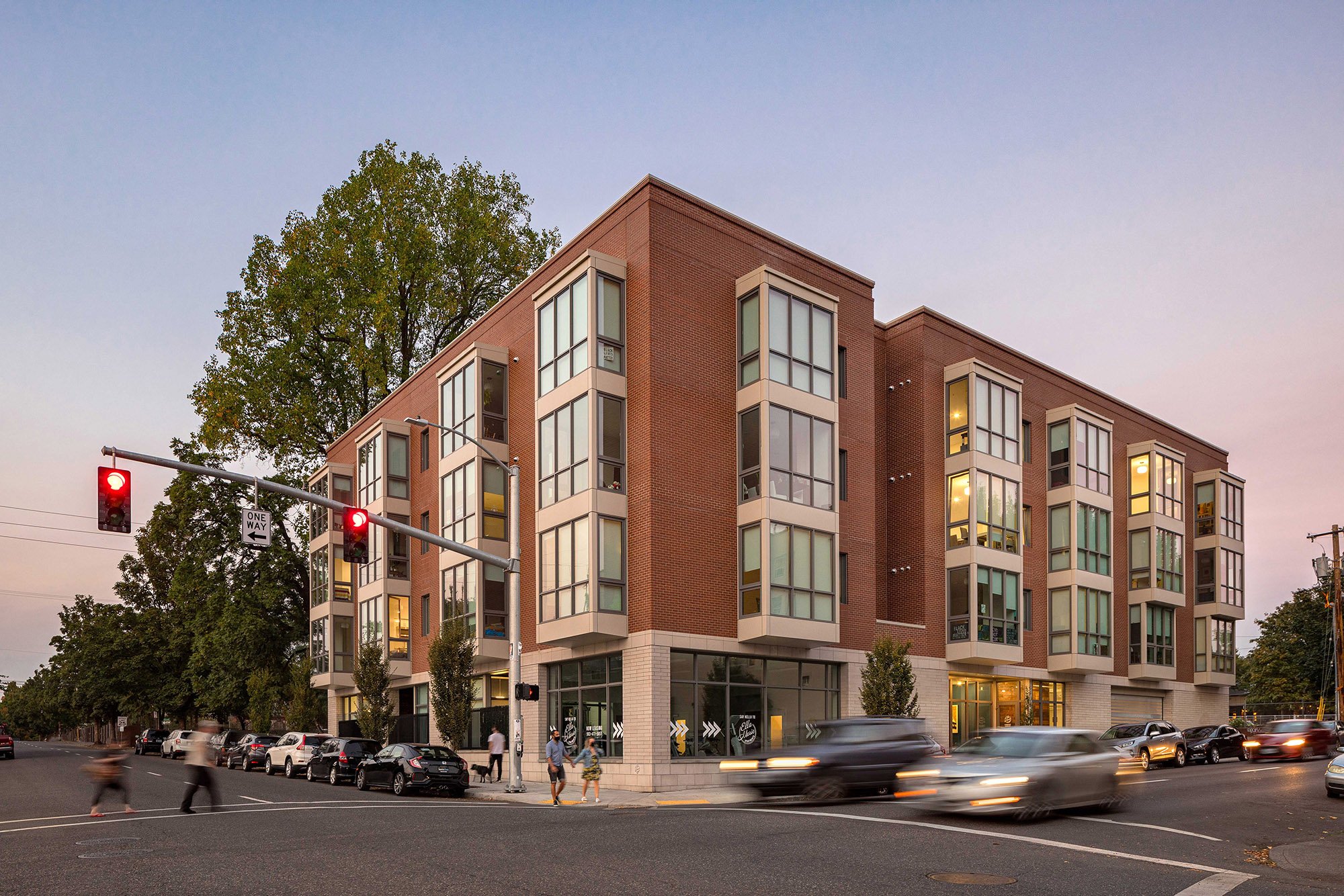Outpost 44
Adventurous lifestyle informs Central Oregon development
Outpost 44 is a multi-family development designed to embrace Bend, Oregon’s culture of outdoor recreation. Scott Edwards Architecture’s concept is based on supporting the active lifestyles of residents and building a community around it. Different residential and amenity building typologies are connected by a central woonerf, or, a “street for living” that activates the corridor leading from common spaces to homes. Elevated workshop materiality and a focus on connecting the interior spaces with the exterior create seamless indoor/outdoor integration and demonstrate this place’s “outpost” name. A wilderness outpost represents a jumping-off point into the next adventure, a haven in an otherwise remote swath of land. Here, one can rest, observe the landscape, and prepare for a journey—connotations not lost on SEA as we approached the design.
Client
Pahlisch Commercial
Location
Bend, OR
Size
108 Apartments
Year
2022
At Outpost 44, the site layout is organized around pedestrian corridors, and a mix of building typologies enhances the community’s fabric while meeting our client’s goals. The development has 1, 2, and 3-bedroom apartments, and layouts are generously sized to accommodate storage space for recreation equipment. Each home has a balcony or patio that connects to the woonerf, further activating the corridor, and large windows allow natural light to fill the bright and open spaces. The apartment buildings’ gable structure relates to the surrounding mountains, mirroring these significant features of the Central Oregon landscape.
The amenity buildings are an extension of the apartment homes and offer residents a comfortable place to work remotely, socialize, and pursue hobbies. One of the buildings houses the leasing office and lounge, a generous living/working space with a kitchen, conference table, and media area, and a game room. SEA designed these distinct spaces to surround a covered courtyard from three sides with a glassy storefront system. Overhead doors connect the game room and the living/working space to the courtyard, which offers a shelter for seating and a firepit. The woonerf activates the courtyard’s fourth side, encouraging passersby to engage. Adjacent to the game room is a gym, and on the opposite side of the building, a mailbox courtyard enclosed by concrete planters.
Across the woonerf is the second amenity building that is dedicated to the storage and maintenance of personal gear and providing space for makers to pursue their craft—the building’s workbenches, lighting, utility sinks, and equipment specific to maintaining bicycles support the lifestyle of the adventurer. Both amenity buildings use pre-manufactured metal shells as the main structure, a nod to outposts one might find in remote locales. Polished concrete and warm cedar add understated dimension to the materiality, and the interior design uses textures and subtle patterns to add interest and warmth.
Acknowledgements
SEA Team
Brian Mares
Drew Dippel
Andrew Stohner
Melissa Ehn
Project Team
Pahlisch Homes
Garrison Hullinger
MEP Consulting
CPCD
RDH
Livermore Arch. & Eng.
Evans Eng.
Safranek Group
Photography Credits
Quanta Collectiv
Firefly Aerial

















