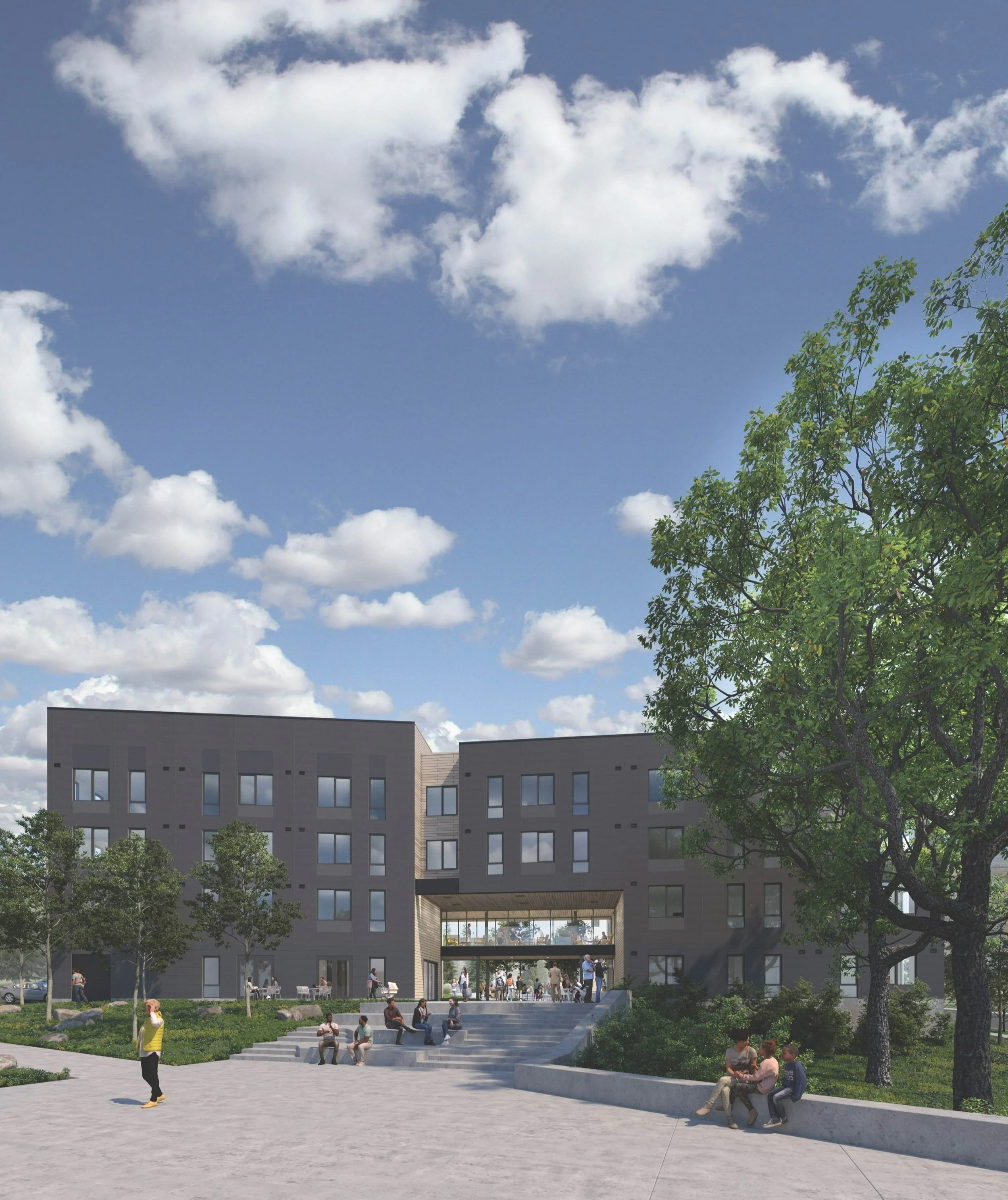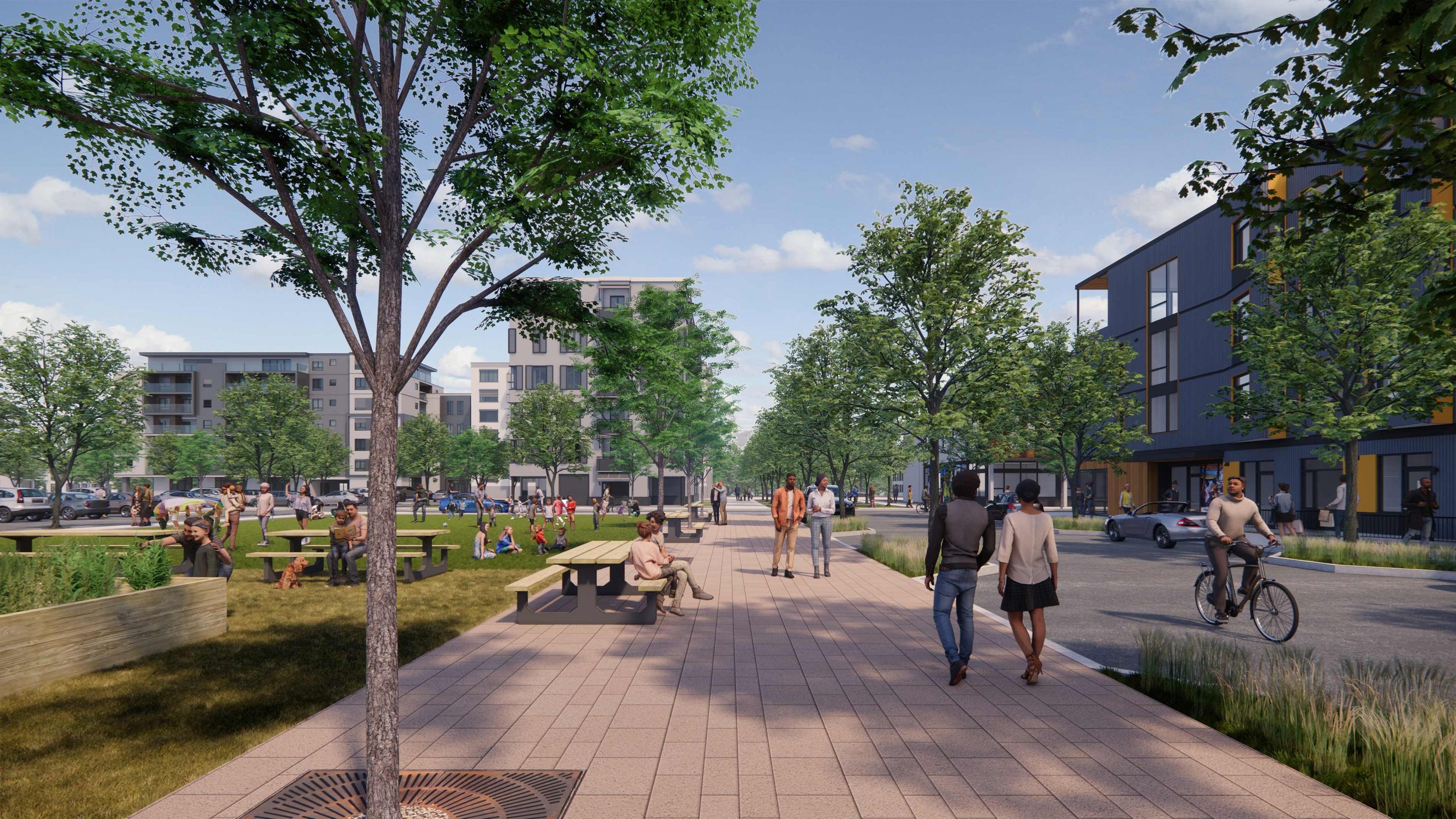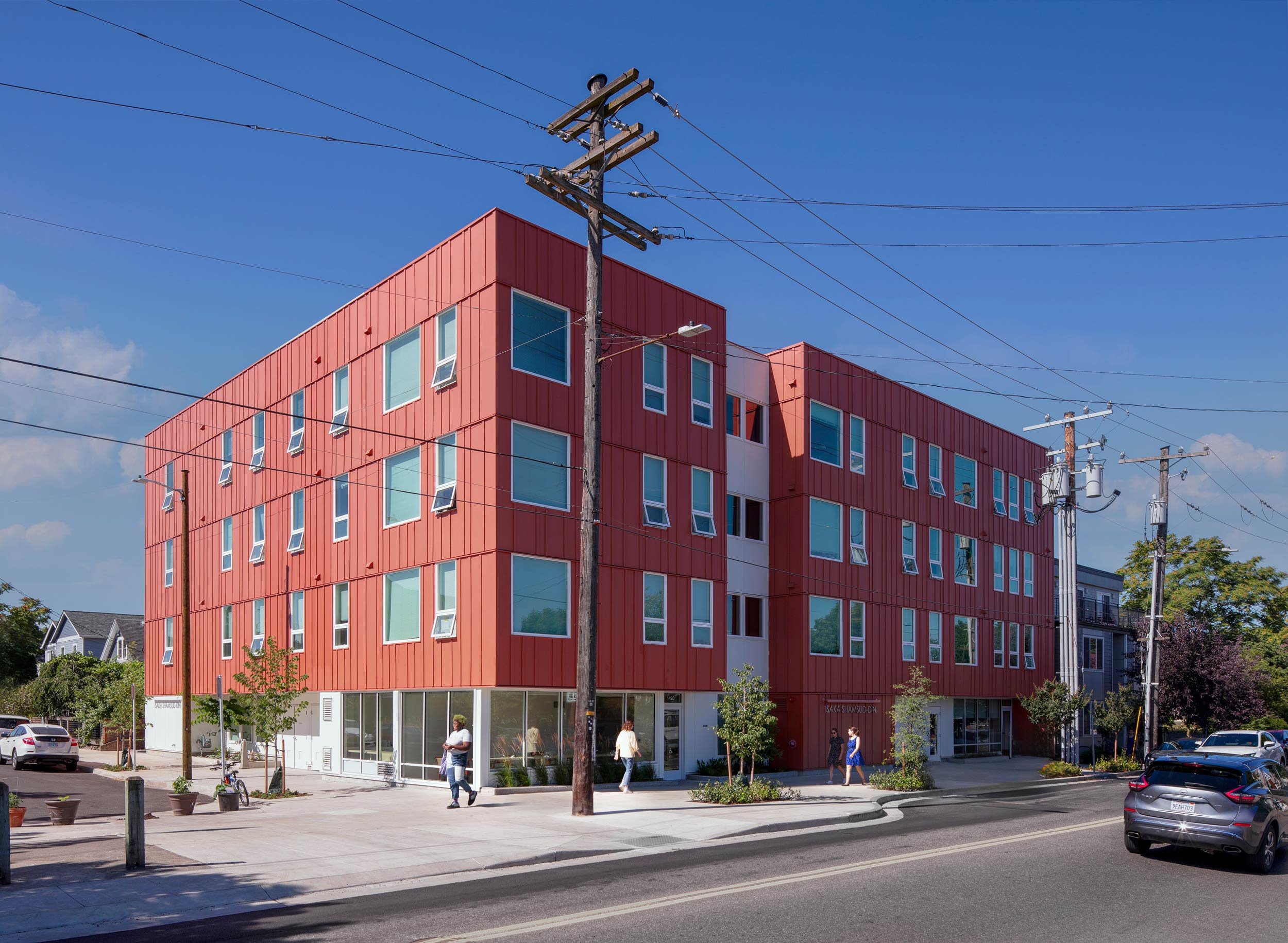Mahonia Crossing
All-ages community cultivates moments of interaction
Mahonia Crossing is an affordable housing development that challenges traditional assumptions often found in suburban housing. It uses a “Community for All Ages” approach that focuses on the rapidly evolving needs of our society. Through researched understanding of local socio-economic stratification, climate change, and generational social gaps, Scott Edwards Architecture (SEA) in partnership with the project team offers replicable design solutions for these pervasive and complex issues. Mahonia Crossing is targeting Earth Advantage Platinum and the Community Building is pursuing Path to Net Zero.
Client
Community Development Partners
Location
Salem, OR
Size
94 Senior Apartments
219 Family Apartments
Year
Coming Early 2024
Achievements
2022 GRAY Visionary Award
Socio-economic stratification is felt by those of all ages and in urban, suburban, and rural locations. Beyond simply providing housing, Mahonia Crossing integrates into an existing middle-upper-class, single-family home neighborhood by using architecture and landscape architecture to build community. Alongside our client, Community Development Partners, we engaged with Portland State University’s Center for Public Interest Design, the neighborhood association, and the developers of the adjacent residential neighborhood to understand the history of the site and culture to form our response.
Historically, suburban multi-family housing typologies consist of walk-up buildings distributed in a parking grid with minimal attention to green space. These developments are marketed to young families and professionals while Older Adult Housing is developed independently.
The “Community for All Ages” concept starts by celebrating Older Adult Housing, deliberately siting it centrally within the development. It is flanked by a plaza and community garden to the north and the development’s park to the south. The park serves in grounding a ring of family walk-ups that have patios that activate side paths, reminiscent of single-family home porches. The development is anchored by the Community Building at the main entrance to the north.
Our “Community for All Ages” approach focuses on cultivating a holistic, multi-generational place to call home—Mahonia Crossing’s design creates both passive and active moments of inter-generational interaction.
The community center sits next to 3 existing white oak trees, estimated to be around 150 years old, that are incorporated into a plaza with amphitheater seating and a community garden.
Make it stand out
The double-height gathering space under the Older Adult Housing’s “viewing bridge and lounge” functions as an intersection of daily multi-generational activity.
Our approach to siting has created a community that is connected by the park, which is open to all residents and the existing adjacent neighborhood. The outdoor area’s program features a community garden, an open field, play areas, and tree-lined paths. This is balanced with hardscaped features including a plaza with amphitheater seating, covered outdoor space connected to a fitness center, and picnic zones, to offer a variety of places for residents to connect with their community and enjoy the outdoors.
The development is designed to Earth Advantage Platinum standards and the abundance of green space is indicative of Mahonia Crossing’s consideration for the environment. The Community Building uses cross-laminated timber (CLT), has a rooftop solar array, and is targeting Net Zero energy consumption. CLT is utilized not only for its sustainability, but also for its ability to create a sense of place. This material helps immerse the design in the Pacific Northwest and serves as a reminder of the great forests that surround Salem. Wildfires in this region are increasing in frequency, believed in large part to be due to climate change, and making this connection to place while also taking steps to mitigate impact is crucial to a cultural vision of natural preservation.
The development’s interiors focus on creating an environment that is welcoming and accessible for all ages and abilities. The interior design uses a blend of traditional and contemporary elements and mixes bold colored walls and natural textures for a lively and comfortable feel.
The development’s exterior focus is considered well beyond just the plantings. Building size, placement, and grouping affect what people moving through the community experience as they do so. Materiality and typology go beyond aesthetics and into culture and context.
The site has a 25-foot grade change. We put the largest building at the lowest point of the site, and smaller buildings toward the surrounding single-family residential homes. This creates a smaller-scaled experience of walking down the street.
Mahonia Crossing’s walk-ups are smaller-scale buildings and use two forward-facing gables, similar to the adjacent single-family homes. We use three different building typologies—gable, row-house, and low-rise urban—in recognition of the diverse backgrounds and ideas of home that residents will likely have.
We employ several strategies to achieve wildfire resiliency, including using specific native and adaptive vegetation and materials to create gaps in the landscape to avoid spreading fire. We also use non-combustible exterior cladding, advanced air sealing measures for interior spaces, and careful planning of patios, walkways, and driveways around the buildings.
The planting design celebrates regional and cultural identity, provides seasonal interest, and readability between common and private areas, screening and integrating with the larger local landscape.
Mahonia Crossing is comprised entirely of affordable apartment homes and bridges economic, environmental, and generational gaps while shaping forms, spaces, and landscape into an engaging and welcoming home.
Acknowledgements
SEA Team
Lisa McClellan
Dave Mojica
Alexa Cano
Amy Cripps
Molly Culbertson
Phil Viana
Jared Thornberry
Melissa Ehn
Michael Gregg
Shakti Velio
Jason Wesolowski
Project Team
Interface Eng.
Stonewood Structural
PLACE
QE Consultants
Radongreen
Winterbrook Planning
Westech Engineering
Photography Credits
Renders by SEA

















