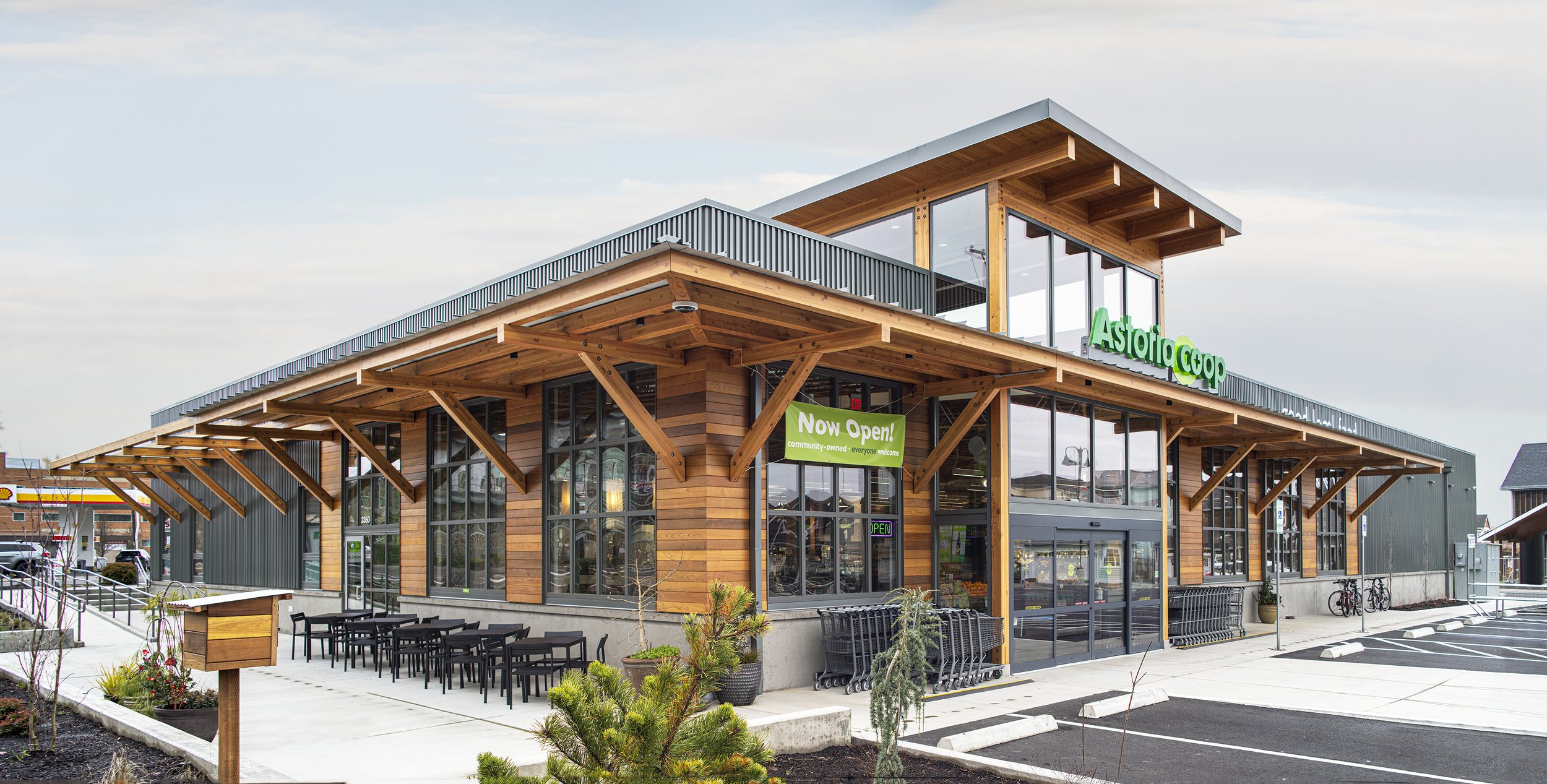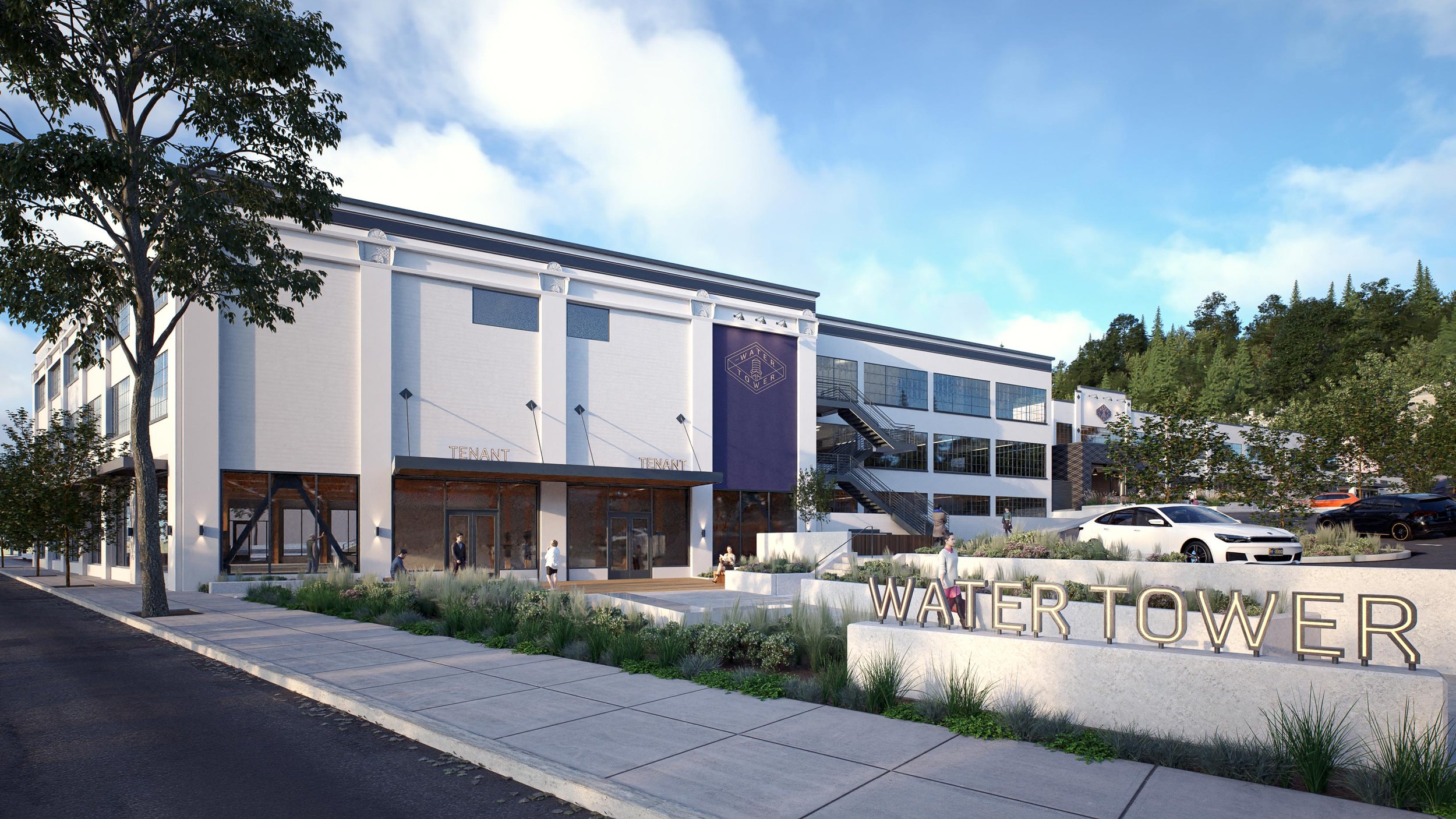The Shoppes at Progress Ridge
Contemporary shopping experience informed by neighborhood context
The Shoppes at Progress Ridge is a contemporary mixed-use development building out of the Big Al’s Bowling Center site and meets the neighborhood’s desire for an upscale shopping experience. SEA’s client for this project was a local, family-owned business acting as developer, owner, and general contractor. This meant that our same ownership, design, and construction team worked side-by-side together through all phases, from concept through construction.
Client
KH Progress Ridge
Location
Beaverton, OR
Size
42,000 sf
Year
2015
Prior to SEA starting conceptual design, design review approval had been given for 4 separate pad mixed-use retail buildings on the property. SEA noted that the infrastructure and building systems could be greatly simplified and made more efficient by linking the two new adjacent buildings using a bridge element. We managed to meet the requirements of the approved planning while at the same time delivering a developer-driven mixed-use retail project that had efficient floor plate ratios.
This adjustment to the initial concept also means that these buildings are easier to lease. The inclusion of the bridge element makes the floorplates more efficient and adds value to the project as well, extending its lifespan and saving future resources.
The Shoppes at Progress Ridge is highly informed by a Pacific Northwest aesthetic. SEA’s inspiration was drawn from the surrounding neighborhood and the larger local context. The buildings utilize a contemporary blend of wood, stucco, masonry, steel, and glass to establish it as a high-quality commercial center.
Rustic Douglas Fir wood surrounds the elevator as it rises up through the building, and local cedar is used as siding.
Acknowledgements
SEA Team
Jeff Hammond
Rick Berry
Ryan McCluckie
Project Team
HHPR
Interface Eng.
WDY, Inc.
Kirkwood & Kirkwood
Photography Credits
Peter Eckert







