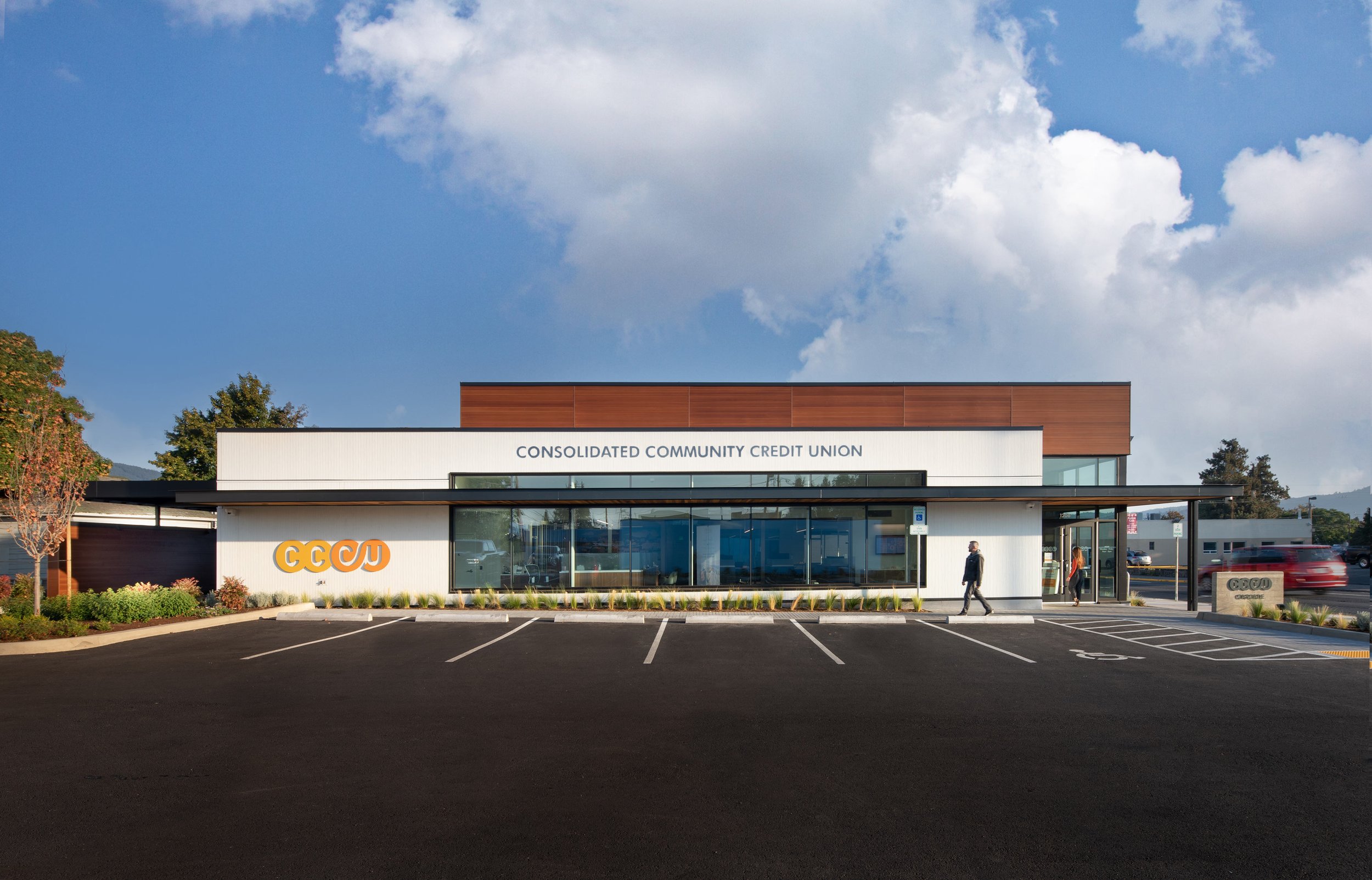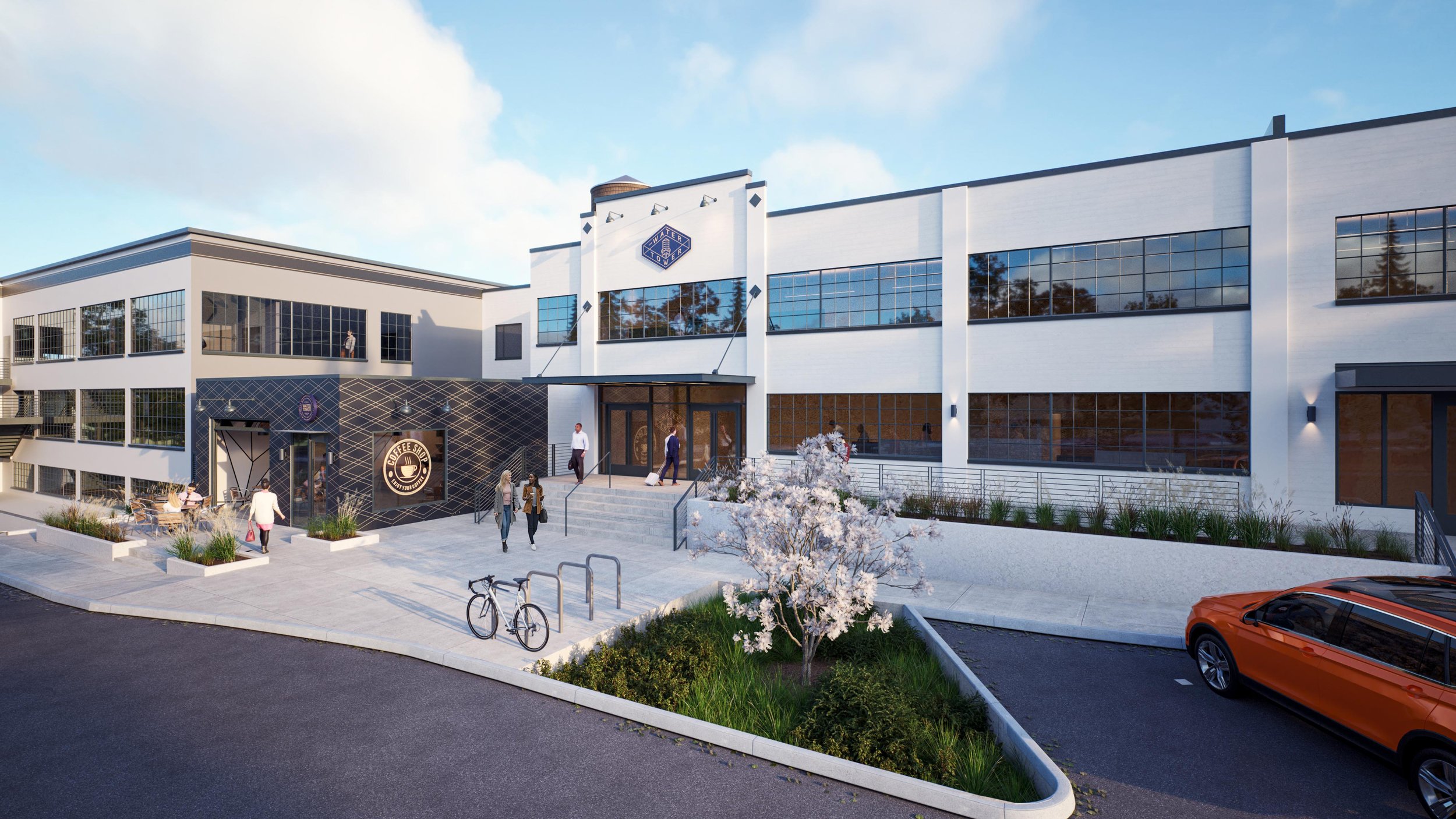Astoria Co+op
Celebrating localism
The Astoria Co+Op is bright, open, and celebrates the Pacific Northwest and local farmers. True to our client’s vision, the co-op shopping experience is warm and inviting. SEA found inspiration for the design in our client’s enthusiasm for sustainability and localism — these values are woven into the materials used, the art commissioned, and the aesthetics of the space.
Client
Astoria Co+op
Location
Astoria, OR
Size
11,800 sf
Year
2020
Prior to SEA beginning the tenant improvement design, the owner and their architect created an exterior building with large windows and a warm wood facade. The co-op’s sign is bright green and pops against the more natural shades used on the building, while a “good. local. food.” message is displayed on the opposite end of the building, serving as a simple and effective communication of the co-op’s values.
The design team took advantage of the natural light-filled interior and chose to expose the high ceilings, beams, and industrial equipment. Suspended wood ceiling treatments were added strategically to mark particular departments in the store. The store has expansive aisles, a large deli and buffet, considerate office space, and a large break room for staff. SEA opted for durable and long-lasting finishes to mitigate future maintenance and replacement. Sustainable elements implemented include reclaimed wood paneling, salvaged wood furniture, energy-efficient lighting, and minimized material use.
Connection to the local community continues in the art displayed throughout the co-op. Photos showing nearby farms, taken by a local photographer, hang on the walls, bringing color into the space and showing shoppers where the products they’re buying come from.
A large nature-focused mural painted by one of the owner’s fathers brings the Pacific Northwest from outdoors to in. Locally designed pendant lights, designed to replicate gourds, illuminate deli countertops made from trees salvaged from the site.
Acknowledgements
SEA Team
Sid Scott
Jennifer Marsicek
Dave Mojica
Jay Thornberry
Evan Stravers
Abigail Marlatt
Project Team
R&H Construction
Vallaster Corl Architects
Interface Eng.
Grummel Eng.
Photography Credits
Peter Eckert









