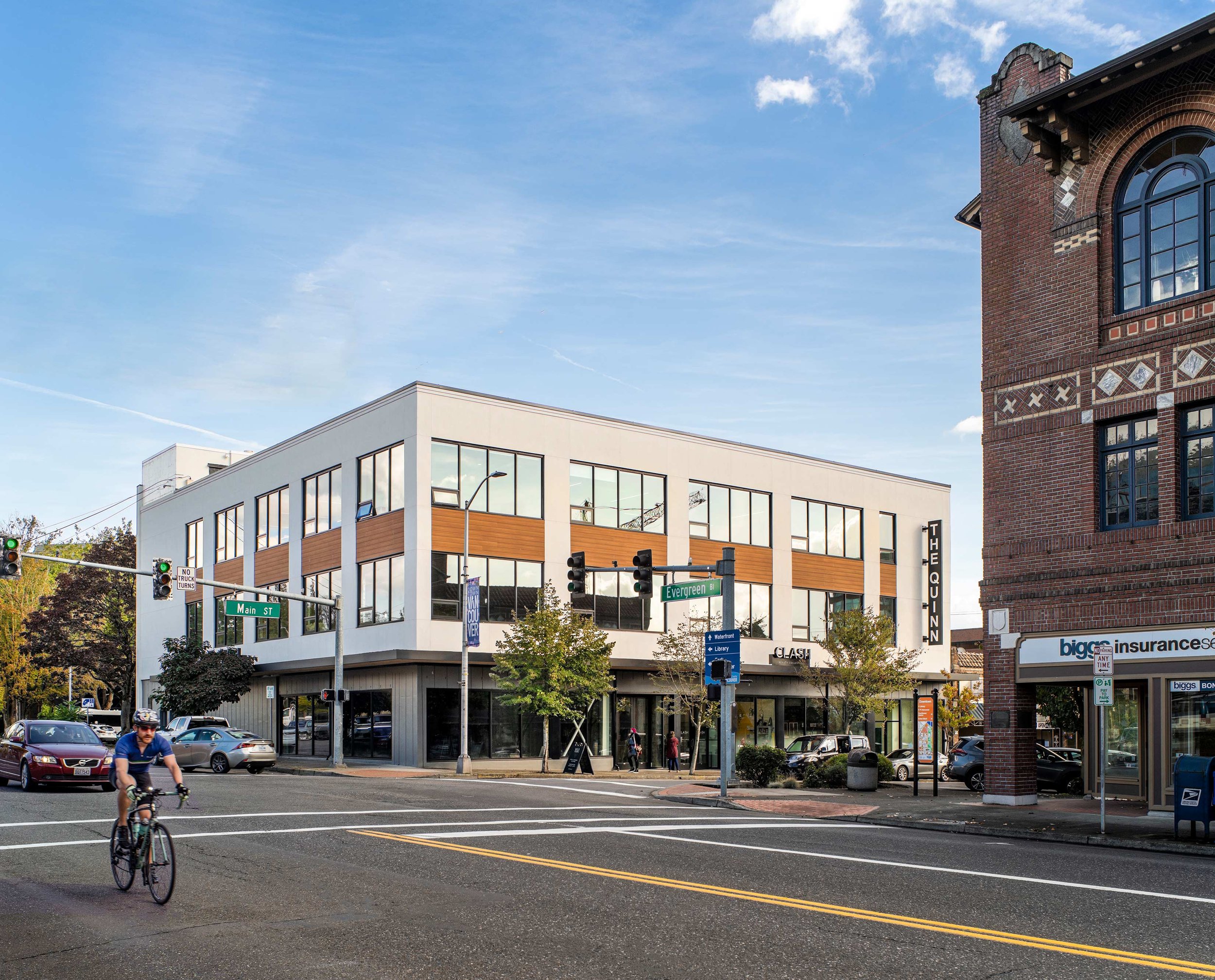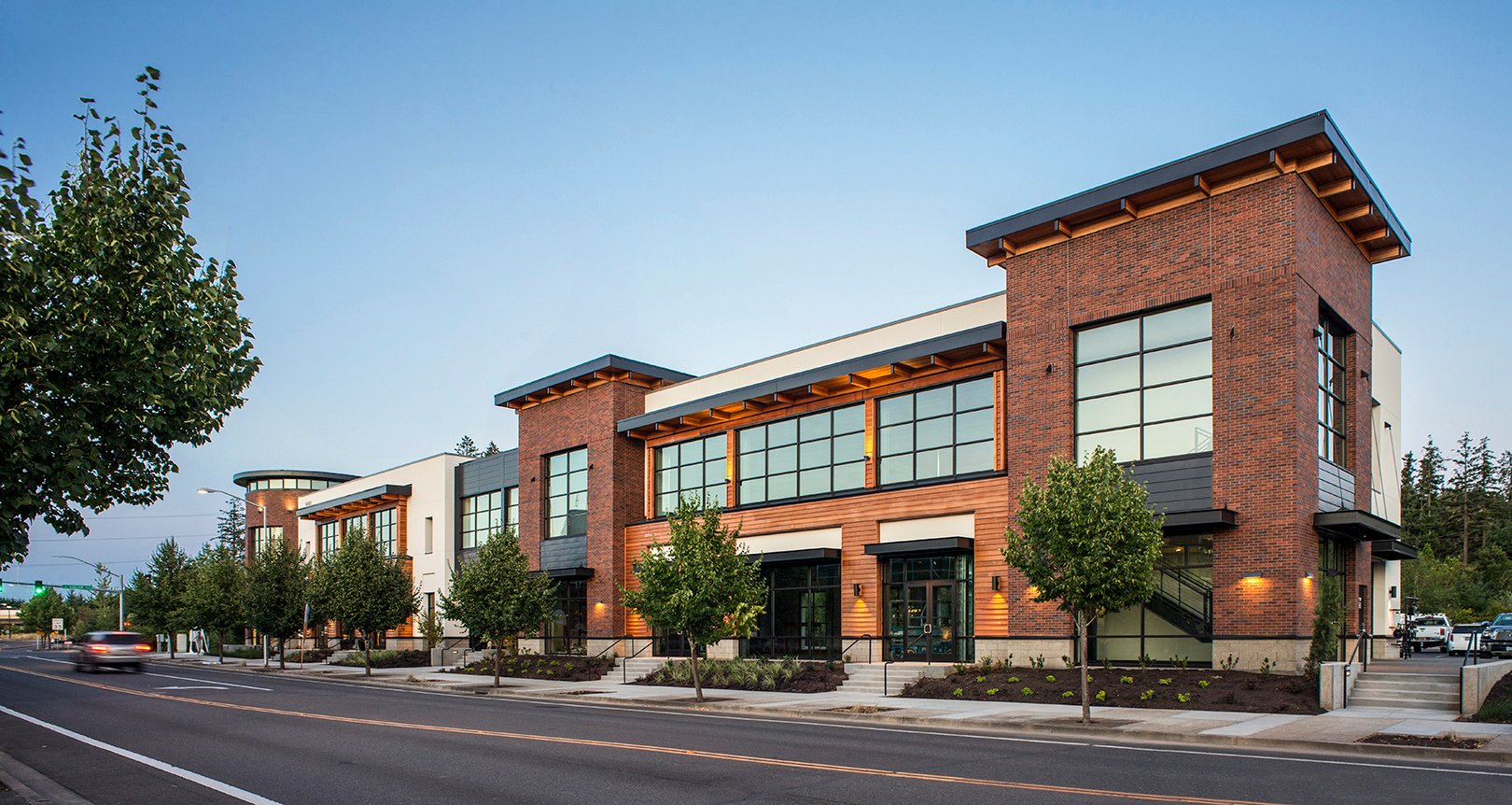Albertina Kerr Louise Building
Carefully-tucked addition preserves historic character
The seismic upgrade, renovation, and addition to the historic Louise Building celebrate the existing structure by clearly separating the old and new. The historic Louise Building in Gresham was designed by Architect Carl H. Wallwork in 1925 as a home for unwed mothers and is a beautiful example of Georgian-style architecture. The building and the fir grove behind it were placed on the National Historic Registry in 1987. The new addition is designed to not be seen from the street and keeps the existing exterior intact.
Client
Albertina Kerr
Location
Gresham, OR
Size
16,535 sf
Year
2015
The two-story addition infills the area between the two wings on the East side of the building. By infilling the area between the wings, the addition is encompassed by the old building on three sides and separated on the interior by a continuous lightwell. The placement of the addition preserves the historic east exterior wall by making it an interior wall, allowing building occupants to interact with the old building. The lightwell creates a separation between old and new, allowing for natural light to shine through and providing a visual transition between elements.
The exterior of the new addition is designed to mirror the existing historic fir grove, juxtaposing the rigidness of the formal brick structure. The façade consists of glazing with vertical wood siding panels to further tie the building and fir grove together. The horizontal windows datum is carried from the historic building to the new addition, continuing the lines of the existing building. By making the addition only two stories, the sunroom is allowed to remain untouched, preserving the fir grove. The green roof further ties the building to the grove and enhances the views from the top floor.
Acknowledgements
SEA Team
Lisa McClellan
Sarah Cantine
Bob Smith
Takanori Tomita
Cameron Cruse
Project Team
Russell Construction
HHPR
Interface Eng.
WDY, Inc.
Shapiro/Didway
Photography Credits
Peter Eckert






