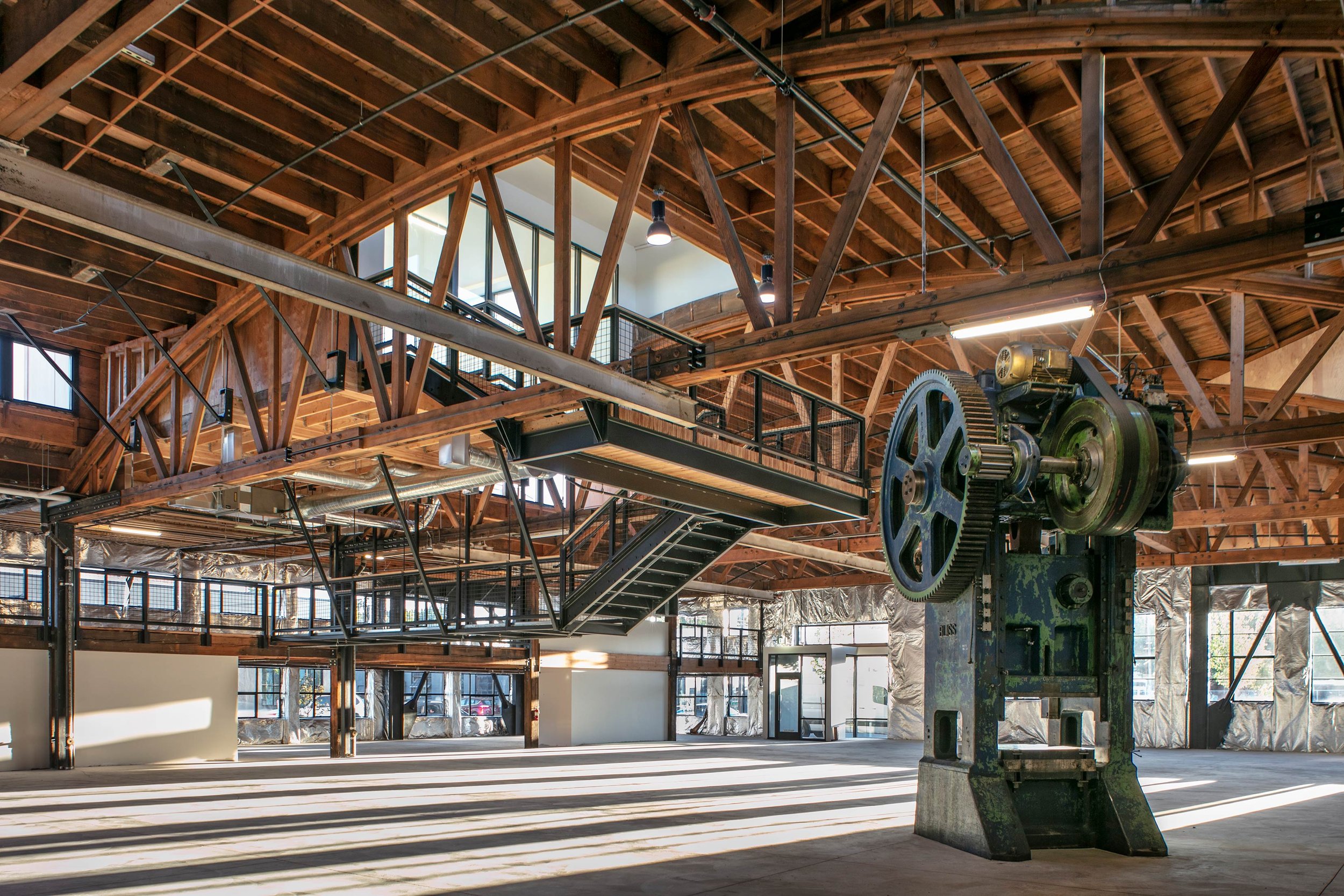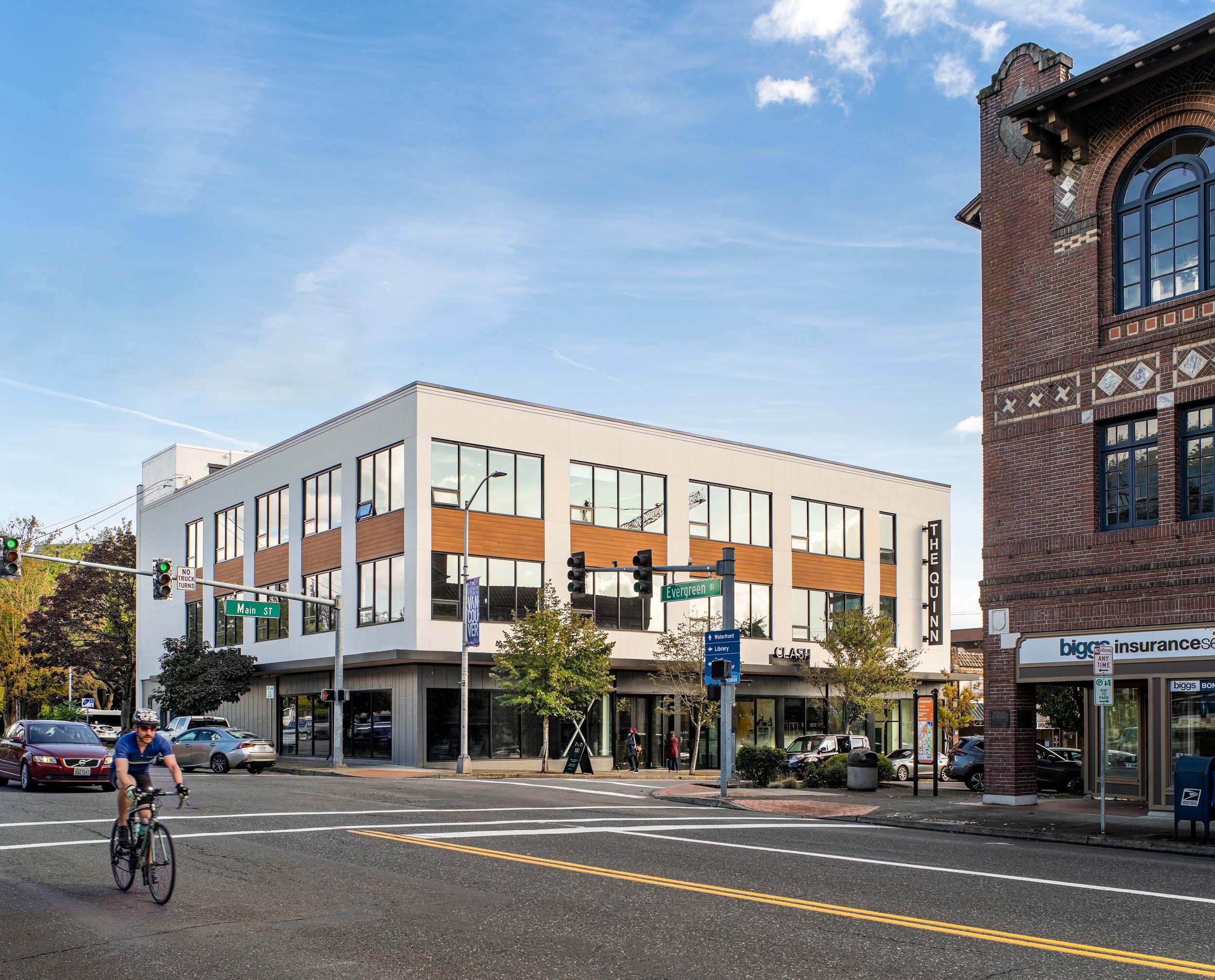Water Tower
Revitalizing An Iconic John’s Landing Landmark
Water Tower is an iconic building in Portland’s John’s Landing neighborhood. It was built in 1903 as a furniture warehouse for the Portland/Biltwell Furniture Company and since that time has evolved to be a mixed-use office and retail destination. Scott Edwards Architecture’s renovation design preserves elements of the building’s past, like heavy timber beams and its namesake water tower, while updating the space for modern tenancy needs. Bright, open interior spaces and engaging, multi-purpose exterior areas create a welcoming environment for visitors and tenants alike.
Client
ScanlanKemperBard and WHI
Location
Portland, OR
Size
151,000 sf
Year
2024
Clean, modern lines from features like new entry awnings juxtapose with retained classically influenced architectural elements like the exterior’s capitals on pilasters. This contrast demonstrates the design approach to balance old and new to create a unique character.
Water Tower is a 115,000 SF building occupying a full city block along the bustling Macadam Avenue. The renovation design approach prioritized increasing the visibility of Water Tower from the street by removing signage and masonry that blocked it from view. The revitalized entry plaza has wooden seating, concrete planters, walking paths, and an enhanced courtyard. These outdoor amenities increase pedestrian-friendly accessibility and facilitate outdoor events.
The exterior’s bright white and rich purple contrast with new and existing black metal accents.
To facilitate access to views and daylight, many solid interior walls were replaced with full-height windows, allowing natural light to flow throughout the commercial space.
Whenever possible, the renovation uncovered structure to highlight the building’s turn-of-the-century past. The main lobby is rich in historic texture, exposing and restoring original wood ceilings. In the lobby and throughout Water Tower, a palette of complementary tones and materials—blackened steel, industrial-inspired lighting, pops of cobalt blue, indoor plants—emphasizes and modernizes the existing character.
SEA performed tenant improvements for several spaces at Water Tower. Designs are informed by the overall renovation approach and tailored to specific occupant needs.
A vibrant mural spans the length of the interior street’s wall, even starting just outside, pulling the eye through the space and blurring the line between inside and out.
The west end of the building has the spirit of a marketplace. Multiple tenant spaces coalesce around an interior street, with garage doors opening to connect and activate the thruway. Abundant common seating provides space to gather or lounge whether you work in the building or are visiting to shop or enjoy the hospitality offerings.
The renovation provides improved amenity space within the building, adding a conference center, refreshing the restrooms, and increasing the number of common break-out areas. The building core is opened up to create seating and gathering areas around a central feature staircase, providing continuity between adjacent floor levels and making space for a gallery wall to display rotating art.
Water Tower’s wayfinding infuses the space with its history, as seen here with the eye-catching art pieces accompanying floor-level markers. The murals depict the turn-of-the-century process of pulling logs from the nearby Willamette River. Those logs were then crafted into furniture and sold by Water Tower’s original occupant, the Portland/Biltwell Furniture Company. Photo courtesy of ScanlanKemperBard Companies, LLC.
Photo courtesy of ScanlanKemperBard Companies, LLC.
Encouraging tenant occupancy that enriches Water Tower’s offerings was important to our client. In response, a jewel box space is placed at the main entry and was designed with a coffee shop tenant in mind. The space is bright and open and connects to an outdoor plaza for seating.
Alongside interior amenity spaces, exterior common spaces are incorporated into the renovation as well. The building’s south side offers a comfortable and multipurpose outdoor area with a fire table, cafe and picnic seating, and lush landscaping. These outdoor areas elevate how tenants experience their space and also connect Water Tower to the neighborhood, building community and encouraging engagement.
Photo courtesy of ScanlanKemperBard Companies, LLC.
Acknowledgements
SEA Team
Peter Grimm
Tom Byrne
Kyle Rodrigues
Susan Balogh
Andrew Kraus
Abigail Marlatt
Copeland Downs
Takanori Tomita
Justin Kurtz
Project Team
Lorentz Bruun
Catena
Global Trans.
Shapiro/Didway
Koch Landscape Arch.
Teragan & Assoc.
HHPR
TOWN Interiors
Desert Sky DB
Photography Credits
Josh Partee
















