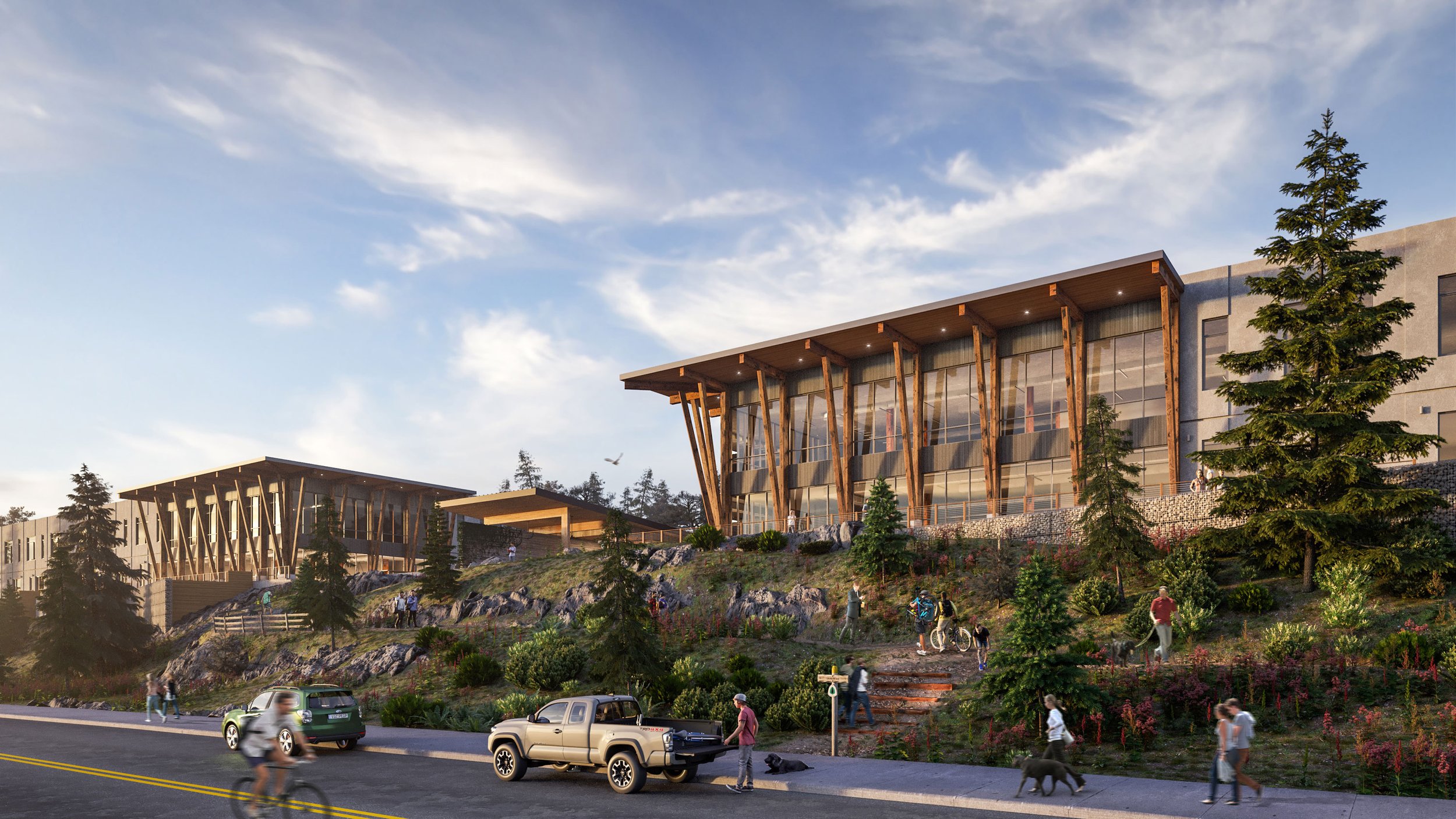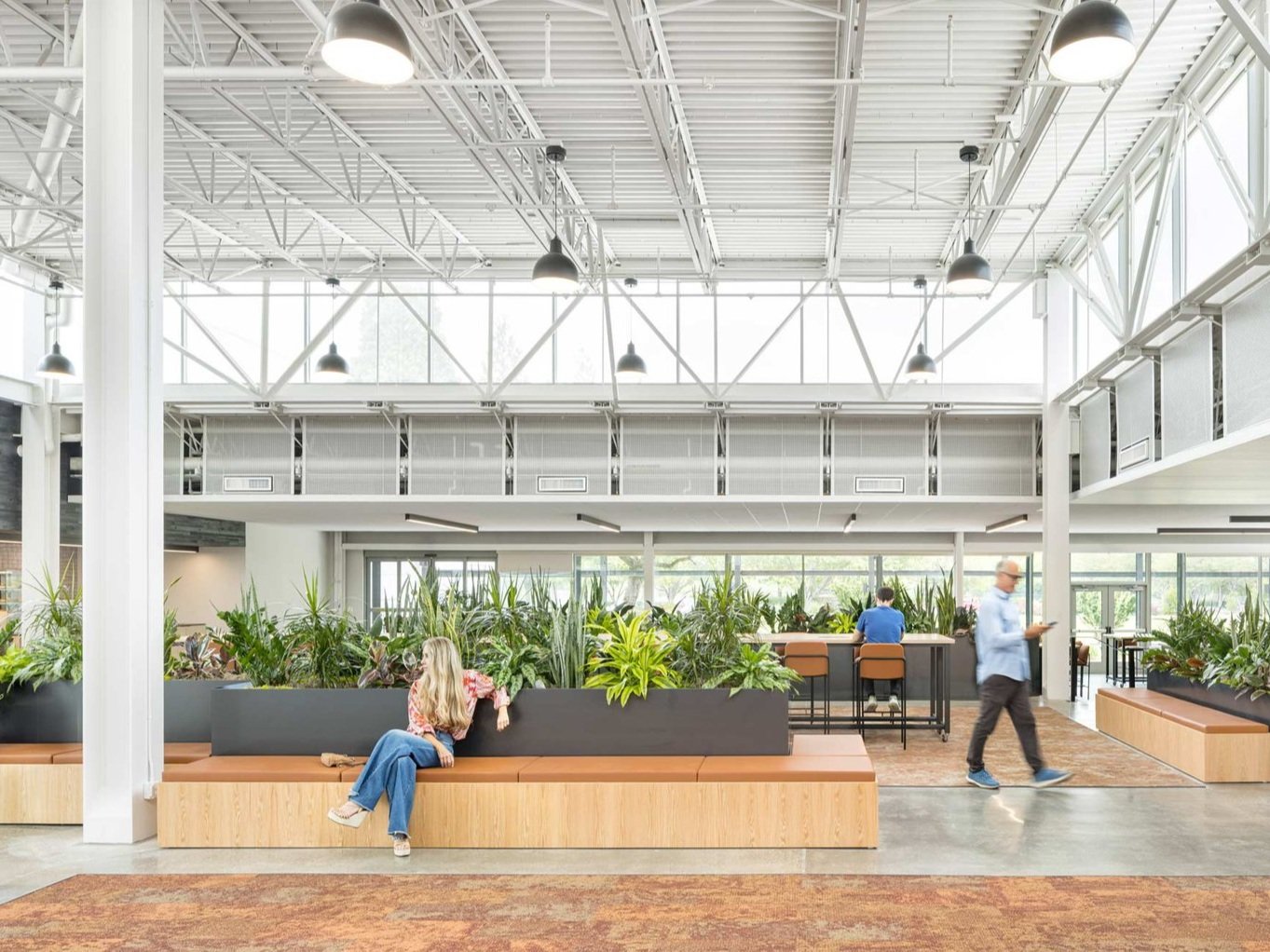Vancouver Office Campus
Lifestyle meets workstyle
This Vancouver Office Campus, a lifestyle employment district planned for rapidly growing Vancouver, Washington, is to be an industrial-inspired creative campus. What could have been an everyday office park is instead envisioned as an identifiable destination. The campus brings together a wide swath of people — tenants working in the office buildings, members of the surrounding community, and those from beyond Vancouver looking to the district as a place to visit. SEA’s client wants a campus that draws tenants and the public at equal measure.
Client
Killian Pacific
Location
Vancouver, WA
Size
36,000 sf HUB
65,000 sf Office
Year
2019
Significant thought was given to how the site would be used and by whom. The team developed likely ‘personas’ of end-users to study different modes of use and associated locations. This framework allowed us to create intentional interactions between people and hone in on a design that will best serve them.
This campus will be rich in modern office space, restaurants, retail areas, and art. The first phase of the development includes two, three-story creative office buildings, a two-story hub building with food and other amenities, and potential plans for a future daycare building.
SEA designed this 10-acre development to be versatile, convertible, and context-aware. We collaborated with the developer and their branding agency early in the process to define the singular experience of the campus. Together we crafted an industrial language from the surrounding railroad, highway, and shipping businesses as well as the site’s history as a shipbuilding area, melding it with a sense of playfulness and openness.
We used found industrial objects to populate the site’s open areas, like steel I-beam benches, shipping containers as signage, and sheet piling for planter walls.
Stacking container concept for bike garage, makeshift outdoor stage, and seasonal table and chair storage. Office bike parking doubles as a mechanical platform to serve the building.
Options for public spaces (from left to right): “The Wedge” with a high-low grass-and-water feature; “The Knoll” with a grassy hill for lunching in the sun; “The Playground” with nature-inspired play equipment.
The overall design highly considers alleyways between the buildings and accomplishing the “lifestyle meets workstyle” theme of the campus. One alleyway will be dedicated to only public use and filled with options to mingle, eat, and recreate. The second alleyway is to be dedicated to vehicles and “back of house” deliveries.
Sustainable features are incorporated into the design in multiple places. The design uses heavy timber as a renewable, carbon-sequestering material. Unconventional methods of heavy timber framing are also used to bring warmth and interest into the buildings. SEA uses the thermal mass of the buildings’ tilt-up concrete walls to reduce diurnal temperature swings and specified efficient mechanical systems.
A double-height area gives the Hub Building a central focus as a place to gather and frequent businesses. A mass timber stair provides a focal point.
The market needs for abundant parking required careful consideration to design the right site character. SEA addressed this challenge by using non-traditional curbs and islands to allow the landscape edges to blur with the drive aisles. Multiple paths are also implemented to maximize available space.
The design strategy to evolve an “everyday” construction type, tilt-up concrete, and a perhaps commonplace building complex, succeeds in its goal to reimagine the traditional office park. The Vancouver Office Campus is unique to its location, inviting to its visitors, and functional in its design.
Acknowledgements
SEA Team
Brian Mares
Jesse Graden
Amy Cripps
Takanori Mizutani
Drew Dippel
Lane Madich
Rebecca Littman-Smith
Tim Boreas
Project Team
DCI Eng.
Glumac
Photography Credits
Renders by SEA

















