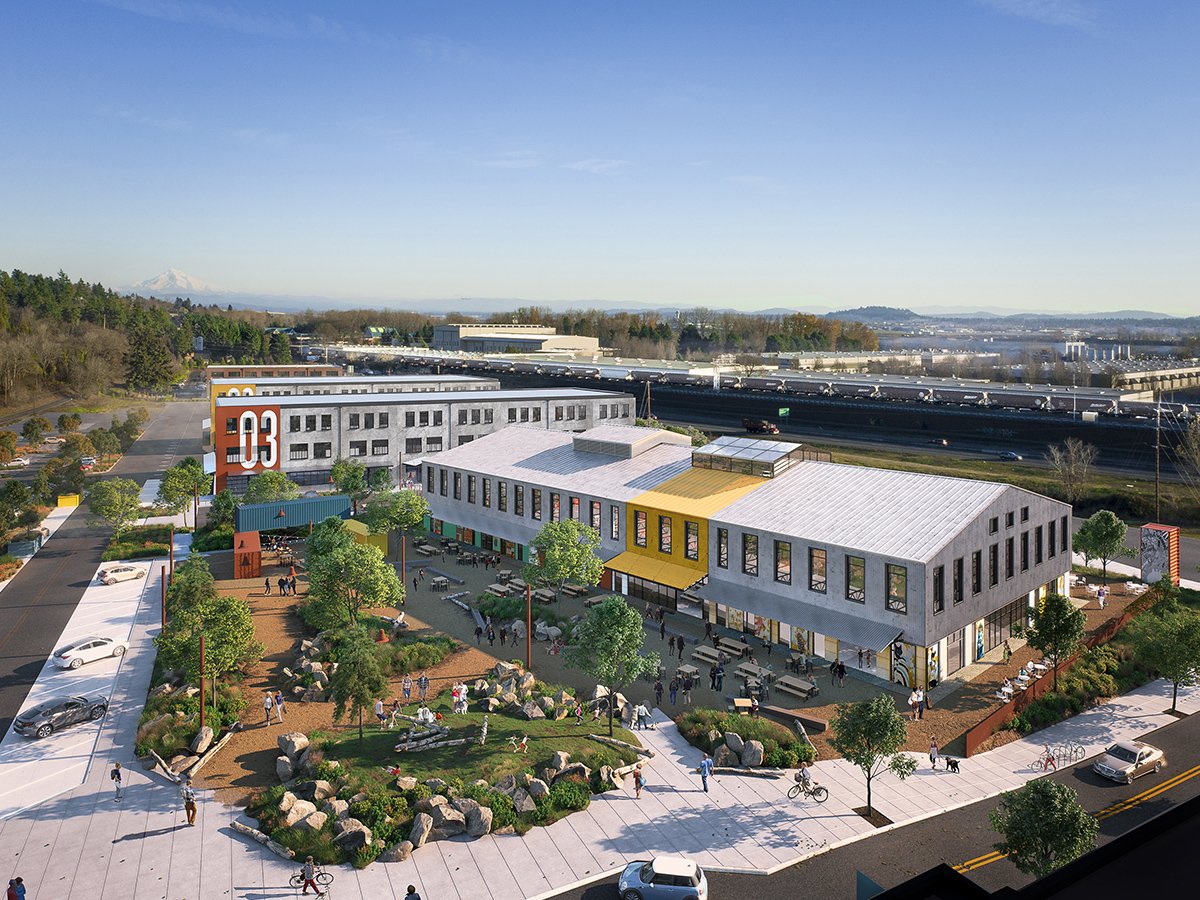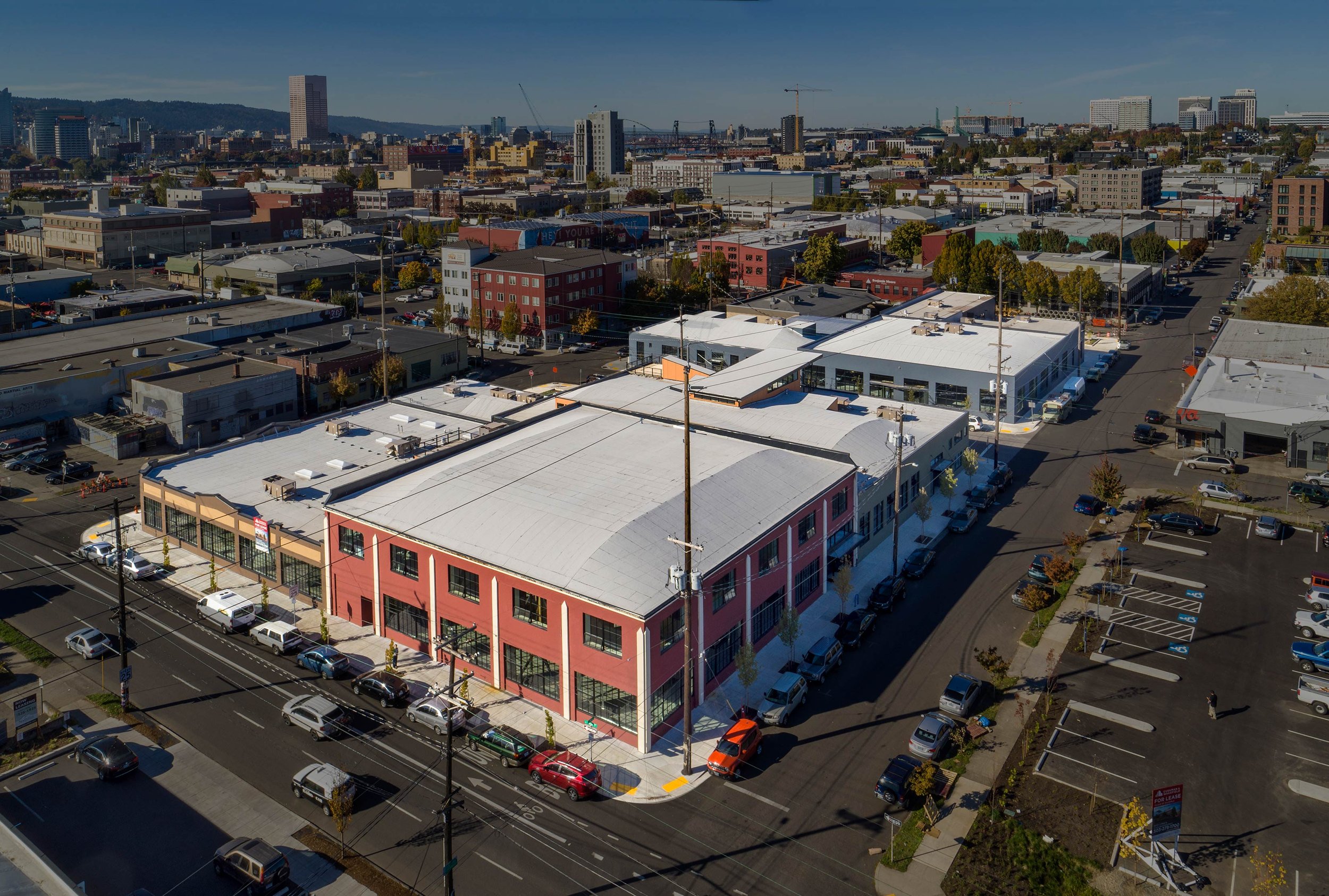Trailhead
At the intersection of lodge and office
Trailhead’s design is inspired by its unique site; on a bluff with sweeping views over 80 acres of parkland and at the confluence of several major trail systems as well as a future pedestrian bridge. The vision for this project is to create an office environment unlike any other – SEA’s client wants tenants to feel as though they are working in a forest and can easily go for a hike or engage with nature in some way during their lunch break. Our design uses mass timber to further integrate the outdoors while also increasing Trailhead’s sustainability and future flexibility.
Client
Daniels Group
Capstone
Location
Tigard, OR
Size
Two 48,000 sf buildings
Year
2019
Trailhead will be formed by two 48,000 sf office buildings. SEA’s design also includes a “camp” pavilion with an outdoor kitchen between the two buildings for shared use by the tenants. The pavilion’s materials will be organic in nature to fit into the natural setting and the design is reminiscent of a Forest Service shelter.
The site’s location, across railroad tracks from a nature reserve, informs the importance of outdoor spaces and how they integrate into the overall vision. Along the edge of the site, a sawtooth boardwalk offers viewing platforms with outdoor fire pits, and a future bridgehead will connect the site to the Fanno Creek Park to the south.
Flexibility is considered throughout the development. To reduce the number of columns and open-up spaces, we are exploring long-span mass timber options – a more open floor plan allows for future office build-outs should need or tenancy change.
Our design is considering pre-fabricated elements in conjunction with large-scale construction methods, such as tilt-up concrete, to gain efficiencies in the construction schedule as a means to save our client time and budget.
Acknowledgements
SEA Team
Brian Mares
Jesse Graden
Ryan Yoshida
Blythe Sacho
Bob Carbaugh
Nathan Junkert
Taka Mizutani
Project Team
Otak
Glumac
DCI Eng.
Photography Credits
Renders by Atmosfera Visualization







