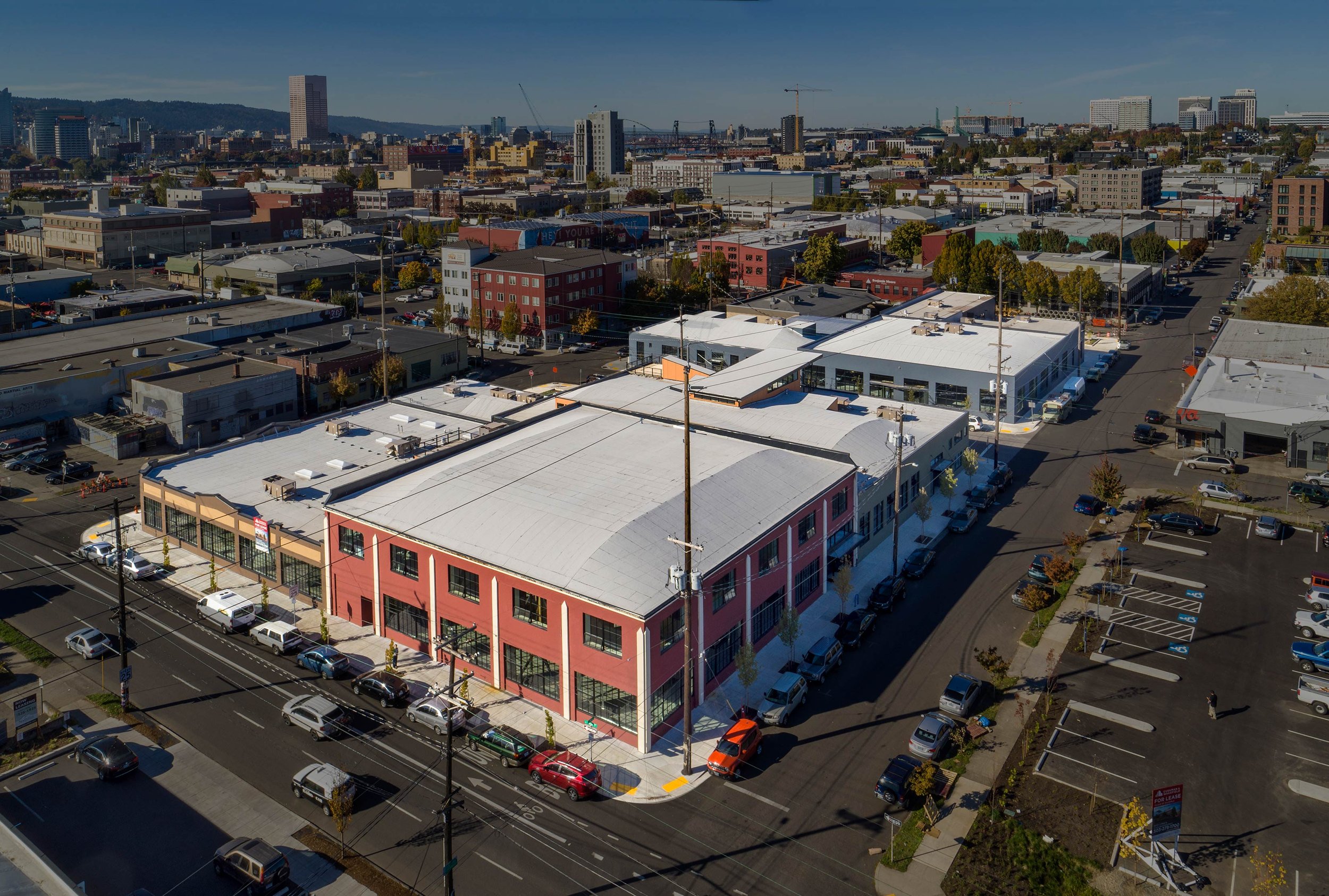Custom Blocks
Preservation over demolition in Portland’s Central Eastside
Custom Blocks is a 2 city block adaptive reuse project located in Portland’s Central Eastside. SEA was tasked with transforming this former industrial campus into a modern, vibrant employment center while preserving the industrial character and forms of the historic property.
Location
Portland, OR
Size
Custom Blocks: 72,000 sf
Roundhouse Agency: 16,000 sf
BOGS Footwear: 5,500 sf
Year
Custom Blocks: 2017
Roundhouse Agency: 2019
BOGS Footwear: 2022
Achievements
Living Building Challenge
2020 Restore Oregon DeMuro Award
2019 DJC Top Projects Award Major Renovation
2018 PBJ CRE Transformer Award
Portland’s Central Eastside is rich in texture and industrial history. When SEA began the redesign of this 2 block campus, our primary focus was retaining as much of the original character as possible while also providing a fresh interior look and feel for building tenants and users. Our client’s vision included a creative office development integrating into the neighborhood that will draw tenants excited about the block’s storied past.
The Custom Blocks buildings were previously occupied by Custom Stamping and Manufacturing Co., a company that stamped, cut, and bent an array of metal products for over 50 years.
The “Big Blue Bliss” press and stamping machine remained in one of the larger spaces as an art object from the industrial past.
An internal ‘street’ connects tenant spaces to common facilities, including a roof deck. This ‘street’ is a slice through the South Block buildings that provides access from two street frontages.
The design incorporates several sustainable features including all-new insulated windows, plenty of natural daylight, reusing the building shells, and increased natural ventilation. SEA worked closely with our team’s structural engineer to bring the buildings up to current seismic codes. Structural seismic solutions include the use of large steel braces, new roof sheathing, and lateral anchoring of all the floor and roof plates. The project’s philosophy to preserve over demolish kept an important element of the historic Central Eastside intact for current and future generations to appreciate.
Along with the Custom Blocks campus core and shell design, SEA also partnered with several tenants to create tailored office and commercial spaces. These spaces, explored further below, respond to tenant-specific needs while telling a cohesive design story across the campus.
Roundhouse Agency
This 16,000 SF creative office tenant improvement focused on retaining and expressing the character of the existing industrial building. The new office space includes conference rooms, a photo studio, kitchen, and a large open office work area. The new mezzanine includes a lounge area for staff and private offices with views through the bowstring truss to the main floor.
BOGS Footwear
When Bogs Footwear decided to relocate their headquarters from NW Portland to the Central Eastside, Scott Edwards Architecture partnered with them to build out a space representative of their products and process. The finished space maximizes the natural light brought in through perimeter windows and features private offices and open work and collaboration spaces. The office's layout revolves around the concept of “Research and Development”—custom mass timber open shelving runs through the middle of the space, showcasing current and future footwear prototypes for employees and clients. Break-out spaces surround the shelving, keeping the product always within view and serving as inspiration for the footwear developers.
We drew part of our design inspiration from the original 1960s nail laminated timber (NLT) ceilings. Structurally, NLT is extremely durable, and so are BOGS Footwear products. We explored the parallel between these two elements using materiality—the open wood shelving takes cues from NLT and represents the durability and strength of both.
As part of the project, SEA incorporated a new roof deck into the design. The added tenant amenity offers covered outdoor space overlooking Portland’s bustling Central Eastside neighborhood, furthering the connection between people and place.
“Peter Grimm and his team are a delight to work with. They do what is right for the project and client which is an asset in an architect partner. Adaptive reuse projects have unique challenges and require a very creative and highly functioning team and problem-solving approach to enable a positive economic outcome. SEA is a great thought partner and architect and we will definitely hire them again for future workplace projects.”
Acknowledgements
SEA Team
Custom Blocks: Peter Grimm, Tom Byrne, Eric Wenzel, Copeland Downs, Takanori Tomita
Roundhouse: Peter Grimm, Eric Wenzel
BOGS: Eric Wenzel, Yen-ting Lin
Project Team
Custom Blocks: Fortis Construction, WDY, HHPR, Acoustic Design Studio, Atmosfera
Visualization
Roundhouse: Perlo Construction, WDY
BOGS: Gipe Engineering
Photography Credits
Peter Eckert















