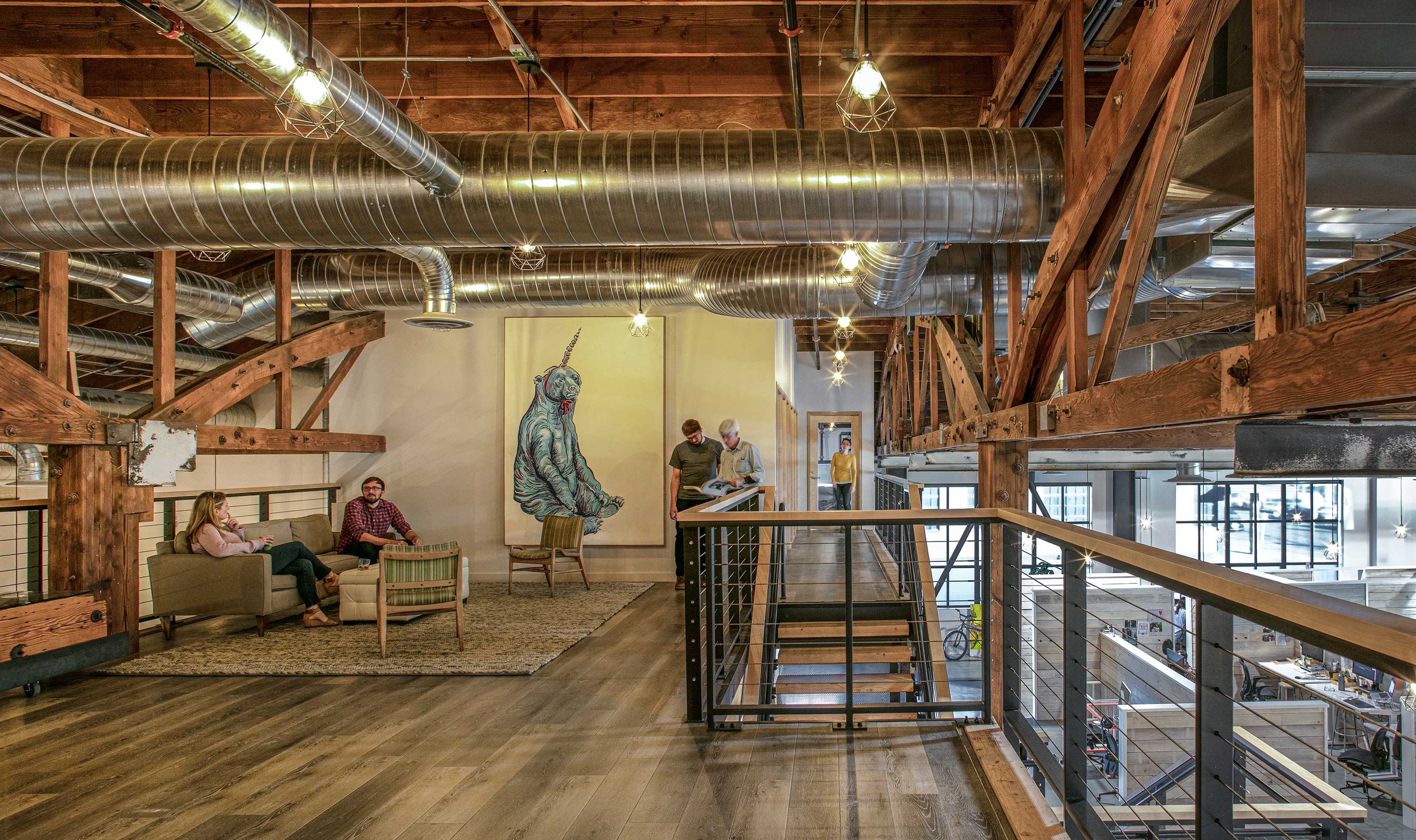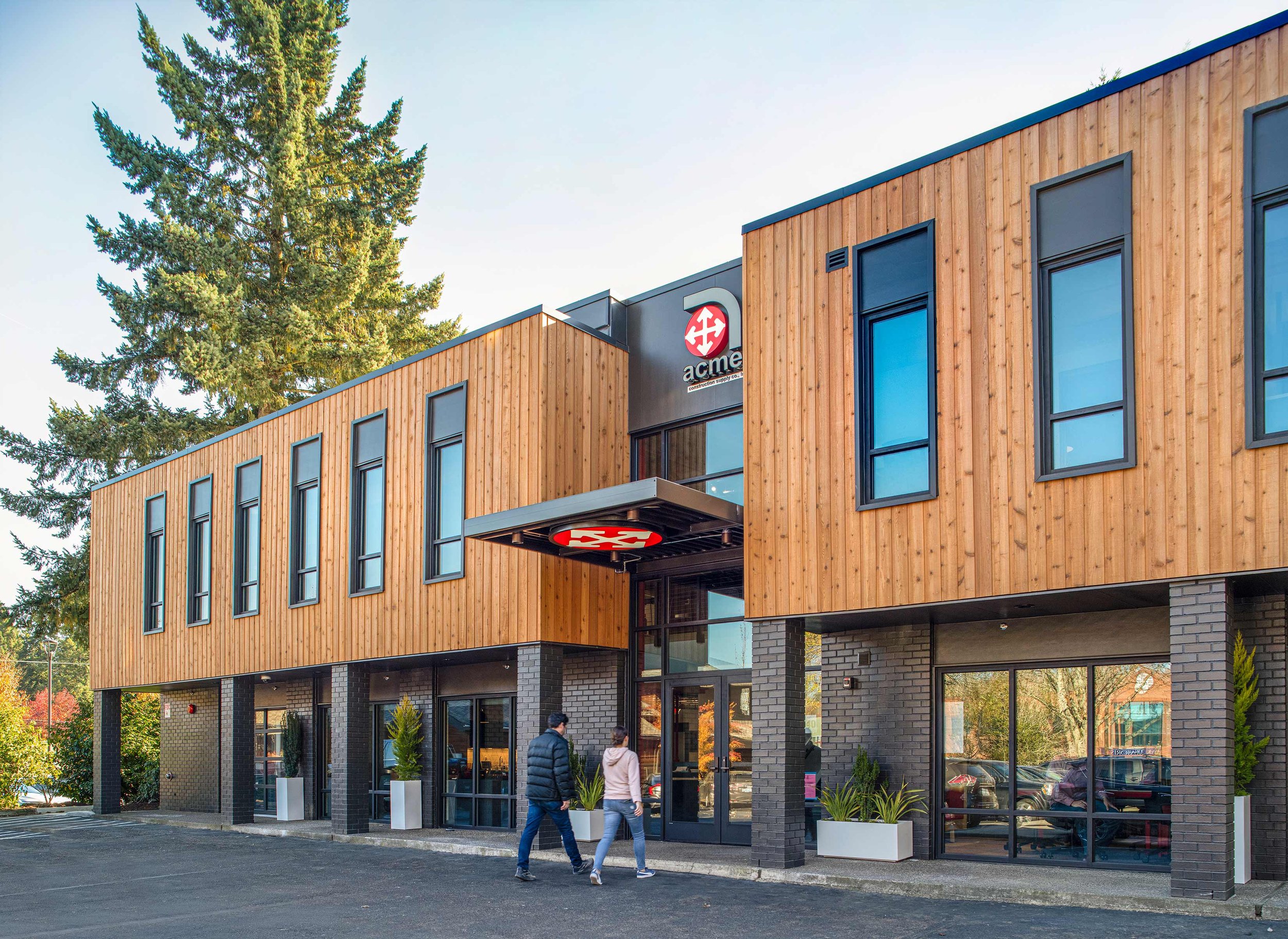Scott Edwards Architecture Headquarters
SEA grows in place, designs who we are
Scott Edwards Architecture’s Headquarters renovation and addition gave shape to an office that facilitates creativity, collaboration, and pushing design forward. The work entailed a renovation of the firm’s existing building, a 3-story addition, and an interior design program that reflects company culture and promotes workflow. The process to design this project’s interiors was unique in that the office is our own. This continual access to the ‘client’ offered close engagement that unequivocally made the design stronger.
Client
Scott Edwards Architecture
Location
Portland, OR
Size
16,800 sf
Year
2021
Achievements
2022 DJC Top Project for Major Renovation Second Place
2022 AIA Oregon Merit Award
Before the mood boards came the research and observation. Space is organized intentionally to serve many uses and a mix of formal and informal gathering areas was key to the program’s success.
To support the firm’s collaborative culture, we created focus zones (technology-driven zoom rooms, quiet corners for 1-2 people to work), energetic zones (roof deck, town hall, kitchen, lobby), and break-out zones (called ‘laboratories’ and placed throughout the office for small groups to meet).
The central open 3-story stair atrium links all levels and studios visually and acoustically. This promotes a sense of shared experience while preserving quieter areas.
An indoor-outdoor connection informed our space planning approach as well. The kitchen and third floor both connect to outdoor gathering areas using folding glass doors. Natural light from many large windows fills the space and the interior’s open sightlines offer views outside to landscape and the active neighborhood.
The material palette is understated and captures the firm’s “maker” culture—reclaimed wood, exposed structure, and steel panels surrounding workstations set the tone. We selected moveable furniture, much of it on castor wheels, for conference rooms and break-out areas. Conference tables easily break into a classroom arrangement or VR experience by moving tables out of the space, and coffee tables convert into benches and stools.
Conceptually, the interior design acts as a backdrop for the firm’s creativity to reach its full potential. We developed design solutions that address flow, function, and future adaptability while remaining true to the firm’s character and creating a comfortable office environment.
Acknowledgements
SEA Team
Cameron Cruse
Jay Thornberry
Jesse Graden
Ryan Yoshida
Brian Mares
Eric Wenzel
Project Team
PeopleSpace
Photography Credits
Andrew Pogue
Noah Forbes
















