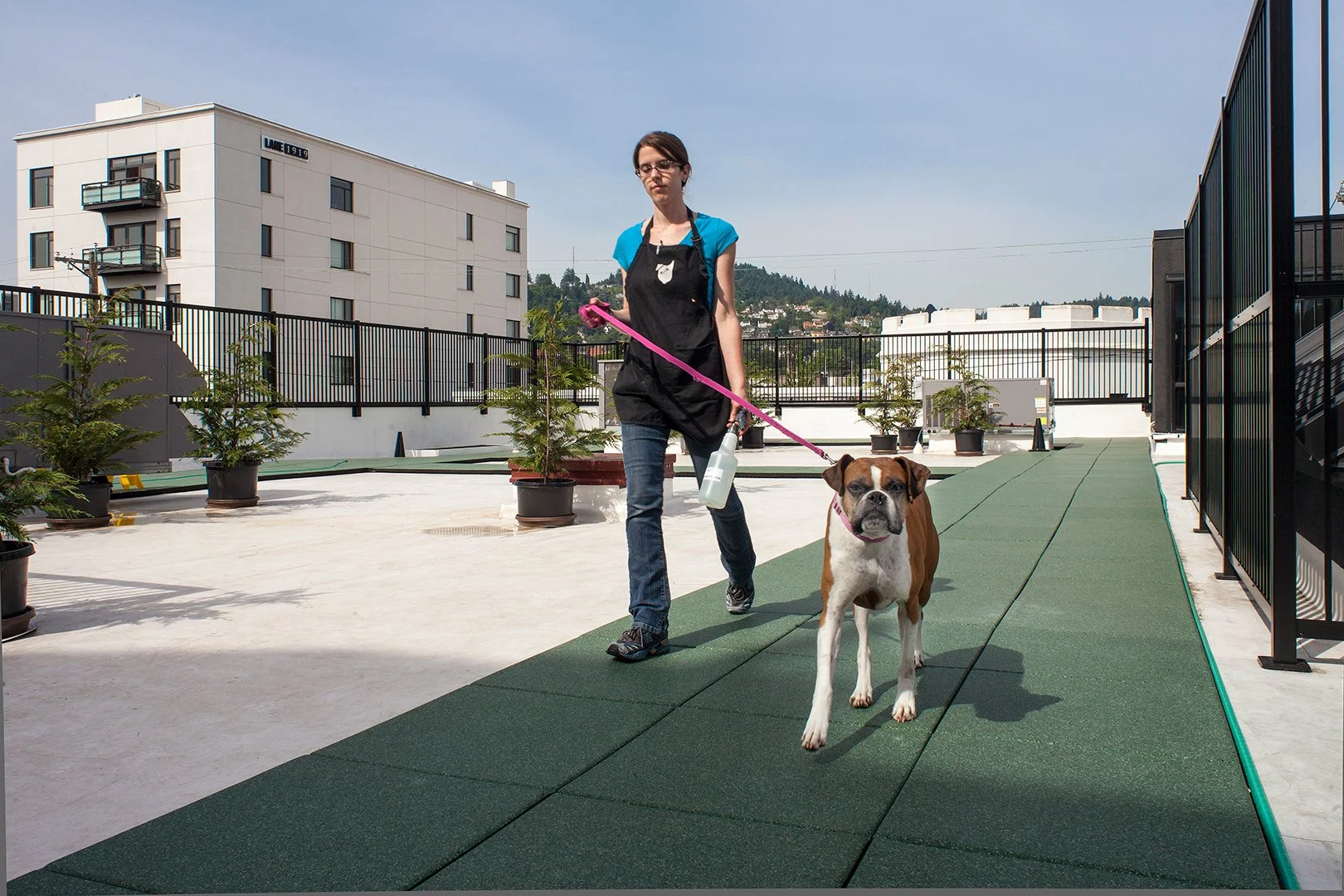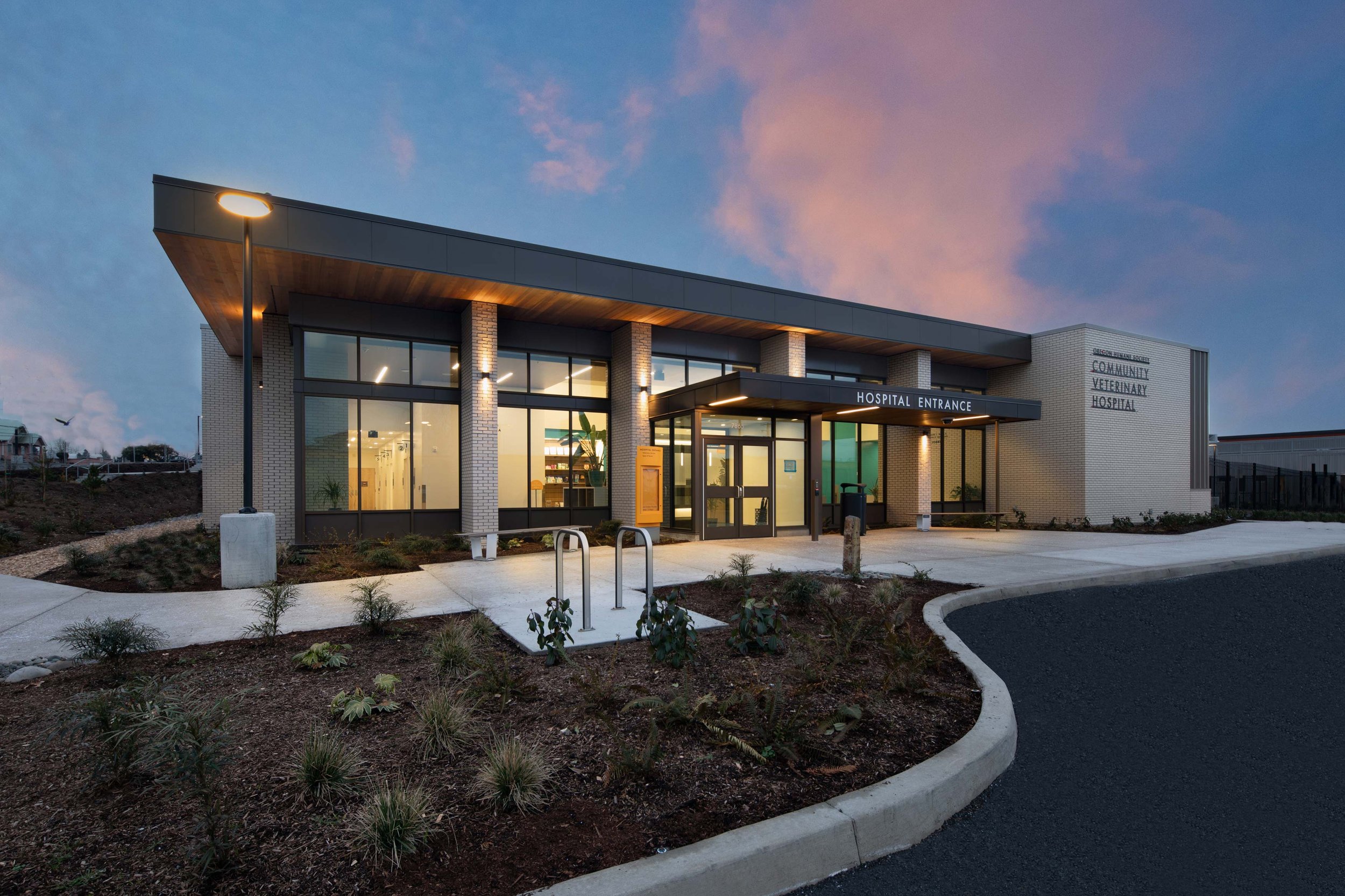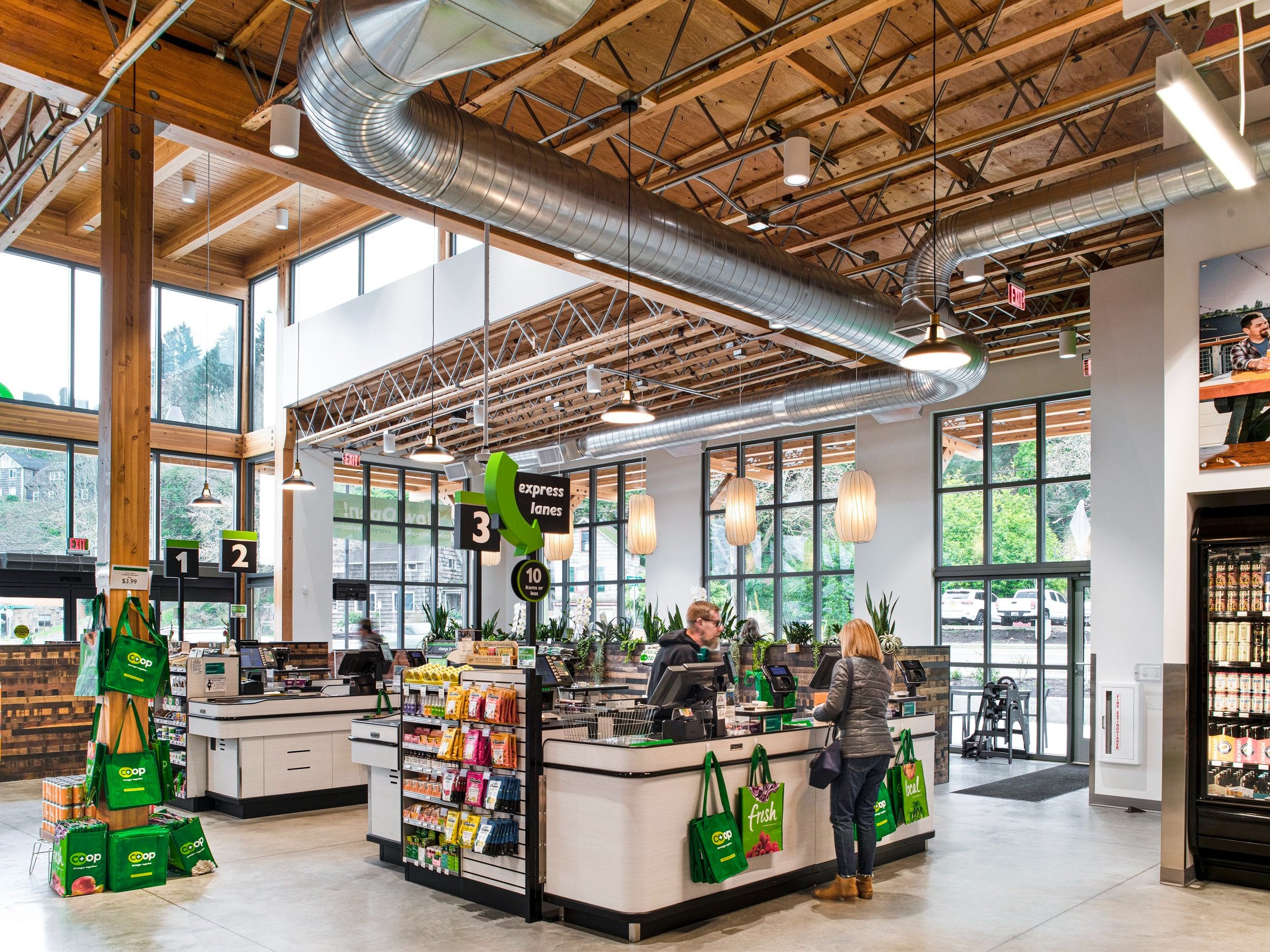Sniff Dog Hotel
Design goal for its guests: wag more, bark less
This canine inn features a large indoor play yard, dog wash and grooming areas, overnight kennels, retail area, and cafe. Phase two includes a 4-story, 10,000 sf addition adjacent to the existing facility. The new building houses the new main entrance, reception and retail areas, a pet exam room, additional wash and grooming areas, indoor play areas, overnight kennels, and a rooftop outdoor play area for dogs and their handlers. When it comes to dog accommodations, this hotel is a breed apart.
Client
MeThree
Location
Portland, OR
Size
20,000 sf
Year
2014
Acknowledgements
SEA Team
Peter Grimm
Jason Wesolowski
Tim Kremer
Eric Wenzel
Project Team
Lorentz Bruun
WDY, Inc.
Photography Credits
Peter Eckert








