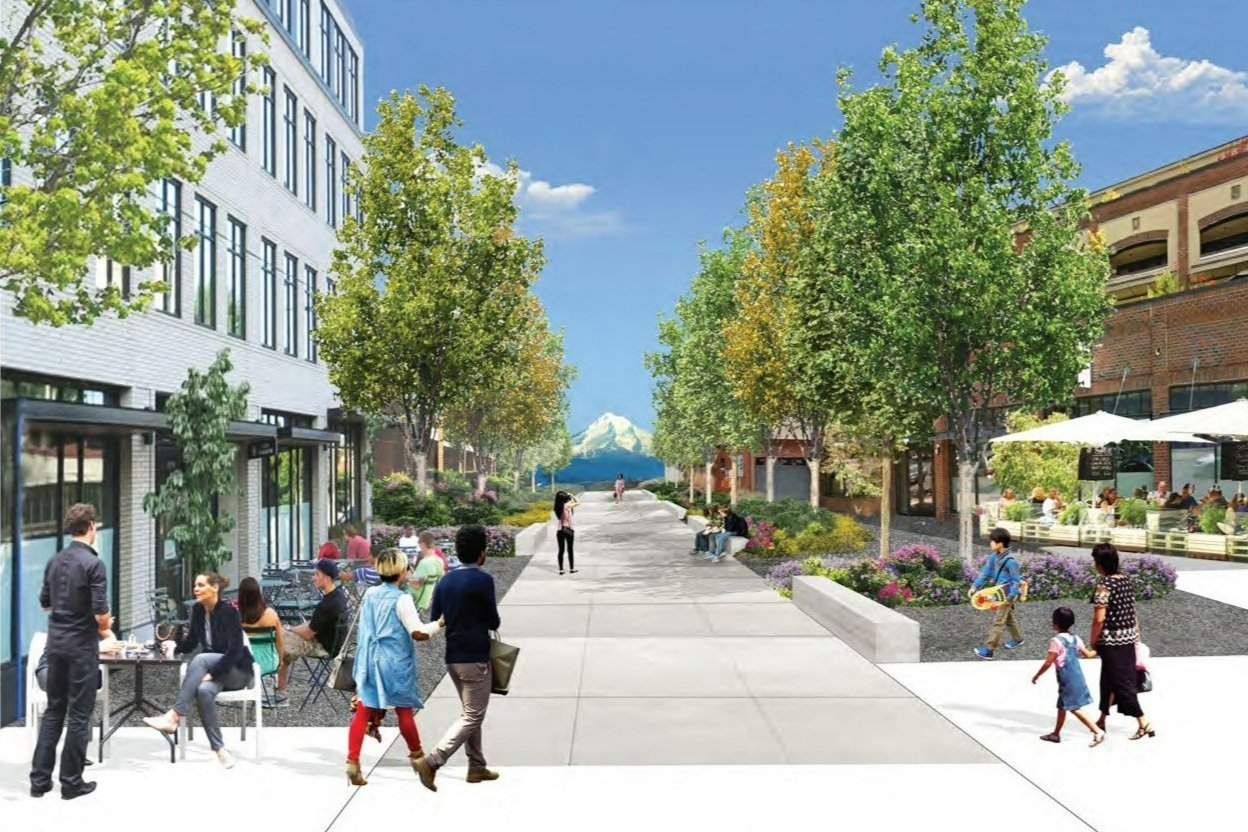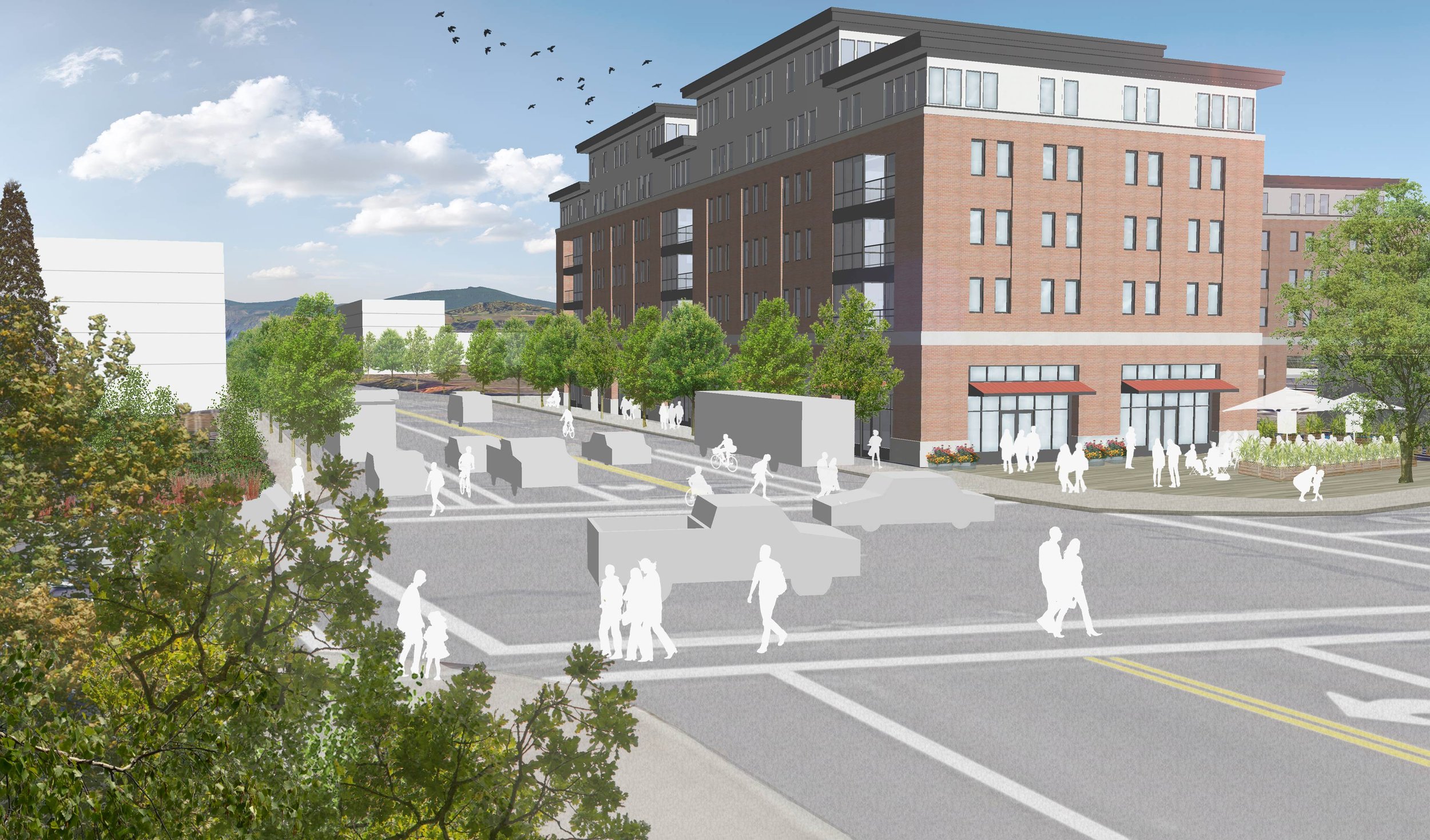Hillside Park Master Plan
Increasing connectivity, vibrancy in Milwaukie neighborhood
The objective of this project was to create a mixed-use, mixed-income plan that would identify the steps to transform the site into a vibrant community. The plan also endeavored to identify how to provide up to 400 new housing units in the City of Milwaukie, Oregon. There are two residential areas within the site, the first being the nine-story “Hillside Manor” consisting of 100 refurbished deeply affordable apartments. Hillside Manor's renovation was performed by SEA, though as a separate project from the master plan, and included a major renovation of the common areas and a major structural upgrade.
The second residential area is “The Park”, comprising 100 single-family homes. Park homes will be demolished as a result of the master plan, and residents will be relocated until replacements are available on the site. The new plan will reestablish existing neighborhood connectivity by reorienting the street grid and utilities to provide a more efficient and connected neighborhood. An extensive public outreach program was conducted, resulting in feedback that directly impacted the proposed plan.
Client
Housing Authority of Clackamas County
Location
Milwaukie, OR
Size
400 new homes
Year
2020
Acknowledgements
SEA Team
Lisa McClellan
Ryan McCluckie
Amy Cripps
Chris Oleynik
Project Team
The Bookin Group
Walker | Macy
Humber Design
ECONorthwest
EnviroIssues
DCW
Brightworks
Lancaster Mobley
Listen Acoustics
Photography Credits
Renders by SEA




